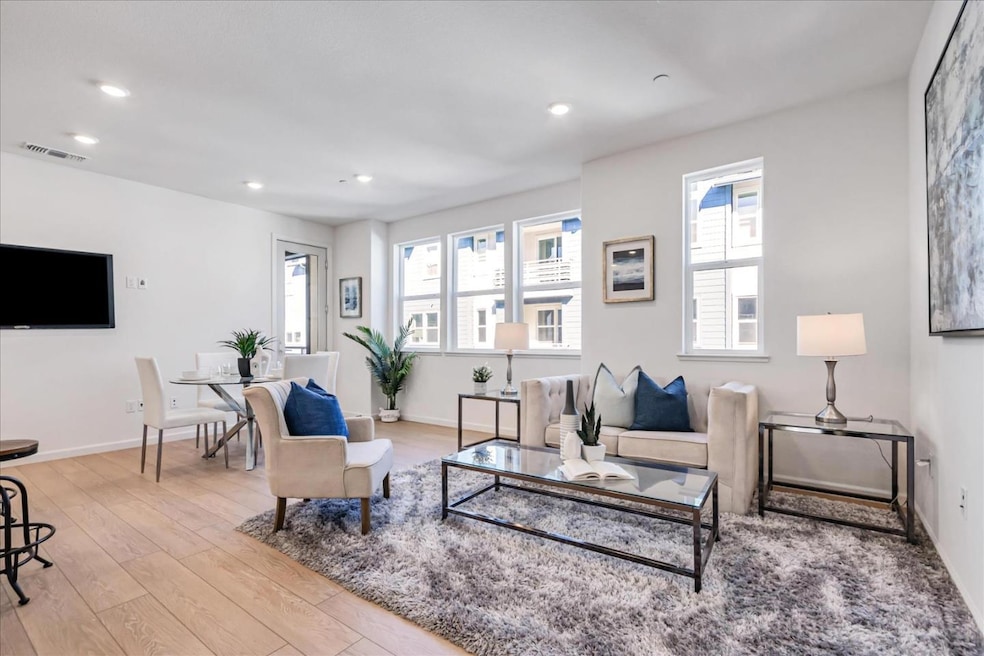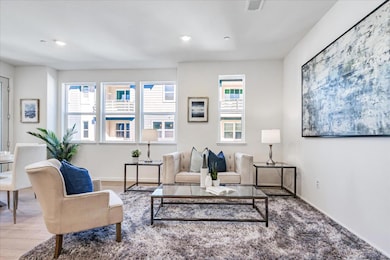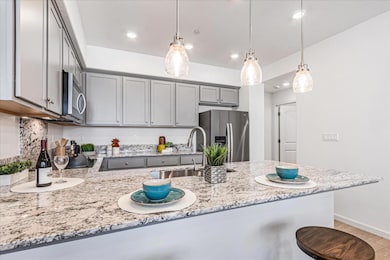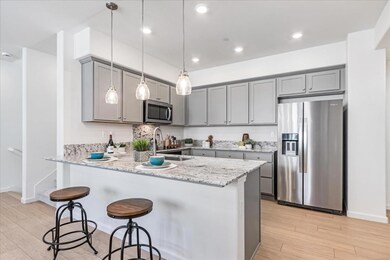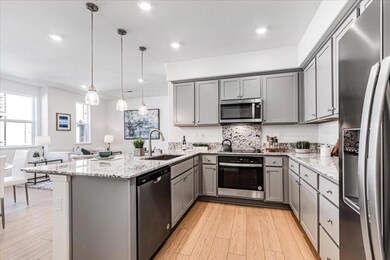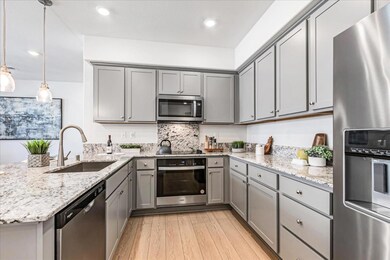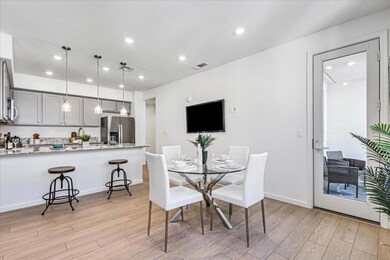
379 Lundy Place Milpitas, CA 95035
Highlights
- Two Primary Bedrooms
- Contemporary Architecture
- Open to Family Room
- Northwood Elementary School Rated A-
- Quartz Countertops
- Double Pane Windows
About This Home
As of March 2025LOWEST PRICE FOR BRAND NEW HOME IN PRIME LOCATION OF MILPITAS. 3 BEDROOMS/ 3 FULL BATHROOMS W/ 2 PRIVATE PATIOS. NO FRONT NEIGHBORS. SOLAR SMART HOME W/ HIGH END APPLIANCES. DESIRABLE PLAN W/ 1 BEDROOM 1 FULL BATH ON THE FIRST FLOOR. HIGH CEILING & HIGH WINDOWS. ENJOY OUTDOOR LIVING W/ TWO DECKS, ACCESSIBLE FROM THE FAMILY ROOM AND PRIMARY BEDROOM SUITE. STUNNING KITCHEN BOASTS SLEEK GRANITE COUNTERTOPS, HUGE ISLAND, GENEROUS CABINET SPACE & SS APPLIANCES INCLUDING A TALL TUB DISHWASHER. PRIMARY BEDROOM LEADS TO A SPA-LIKE BATH W/ SHOWER, & LARGE WALK-IN CLOSET. LUXURY VINYL PLANK FLOORING IN KITCHEN & GREAT ROOM. ADDITIONAL HIGHLIGHTS INCLUDE LED LIGHTING, PREWIRED FOR 50-AMP. ELECTRIC CHARGING STATION, TOP LOAD WASHER & ELECTRIC DRYER, SOLAR ENERGY SYSTEM, AND 10-YEAR WARRANTY BUILDER WARRANTY. HOA COVERS TRASH REMOVAL, COMMON AREA INSURANCE AND MAINTENANCE FOR ROOF AND EXTERIOR PAINTING. EASY ACCESS TO FREEWAYS & MAJOR TECH HUBS. WALKING DISTANCE TO MULTIPLE PARKS, MALL, BART, DINING. EDUCATIONAL OPTIONS ABOUND W/ NORTHWOOD ELEM (10/10) AND TOP-RATED MORRILL MIDDLE SCHOOL (9/10) (TEST SCORES FROM GREATSCHOOLS & MORRILL GRANTED 2024 CALIFORNIA'S DISTINGUISHED SCHOOL AWARD) & RENOWNED PRIVATE INSTITUTIONS LIKE MERRYHILL, STRATFORD, CHALLENGER SCHOOL.
Townhouse Details
Home Type
- Townhome
Year Built
- Built in 2024
HOA Fees
- $404 Monthly HOA Fees
Parking
- 2 Car Garage
Home Design
- Contemporary Architecture
Interior Spaces
- 1,618 Sq Ft Home
- Double Pane Windows
- Family or Dining Combination
- Washer and Dryer
Kitchen
- Open to Family Room
- Electric Oven
- Self-Cleaning Oven
- Microwave
- Dishwasher
- ENERGY STAR Qualified Appliances
- Quartz Countertops
- Disposal
Flooring
- Carpet
- Vinyl
Bedrooms and Bathrooms
- 3 Bedrooms
- Double Master Bedroom
- 3 Full Bathrooms
- Bathtub with Shower
Eco-Friendly Details
- ENERGY STAR/CFL/LED Lights
Utilities
- Forced Air Heating and Cooling System
- Vented Exhaust Fan
- 220 Volts
Community Details
- Association fees include common area electricity, common area gas, decks, exterior painting, garbage, insurance - common area, insurance - earthquake, insurance - structure, maintenance - common area, maintenance - exterior, management fee, roof
- Luman Association
Similar Homes in Milpitas, CA
Home Values in the Area
Average Home Value in this Area
Property History
| Date | Event | Price | Change | Sq Ft Price |
|---|---|---|---|---|
| 03/10/2025 03/10/25 | Sold | $1,309,000 | +0.7% | $809 / Sq Ft |
| 02/04/2025 02/04/25 | Pending | -- | -- | -- |
| 01/10/2025 01/10/25 | For Sale | $1,299,999 | +11.1% | $803 / Sq Ft |
| 12/27/2024 12/27/24 | Sold | $1,170,000 | -4.9% | $723 / Sq Ft |
| 11/29/2024 11/29/24 | Pending | -- | -- | -- |
| 11/22/2024 11/22/24 | Price Changed | $1,229,990 | +0.4% | $760 / Sq Ft |
| 11/01/2024 11/01/24 | Price Changed | $1,224,990 | -0.1% | $757 / Sq Ft |
| 10/26/2024 10/26/24 | Price Changed | $1,225,901 | 0.0% | $758 / Sq Ft |
| 10/04/2024 10/04/24 | For Sale | $1,225,890 | -- | $758 / Sq Ft |
Tax History Compared to Growth
Agents Affiliated with this Home
-
Erica Wong

Seller's Agent in 2025
Erica Wong
168 Realty
(415) 990-1928
232 Total Sales
-
Angelina Mendoza
A
Buyer's Agent in 2025
Angelina Mendoza
Real Brokerage Technologies
(510) 673-6752
11 Total Sales
-
Jody Clow Mendoza
J
Buyer Co-Listing Agent in 2025
Jody Clow Mendoza
Real Brokerage Technologies
(650) 228-9672
9 Total Sales
-
Theresa Mejia
T
Seller's Agent in 2024
Theresa Mejia
KB Home Sales -Northern California Inc
(510) 589-5271
114 Total Sales
Map
Source: MLSListings
MLS Number: ML81990010
- 1879 Passage St
- 1825 Passage St
- 1823 Passage St
- 1968 Journey St
- 1966 Journey St
- 1978 Journey St
- 1980 Journey St
- 1962 Journey St
- 1960 Journey St
- 1926 Journey St
- 1928 Journey St
- 1932 Journey St
- 1931 Journey St
- 1976 Tarob Ct
- 528 Odyssey Ln
- 320 Riesling Ave Unit 23
- 361 Montague Expy
- 2499 Jubilee Ln Unit 14
- 380 Riesling Ave Unit 21
- 276 Currlin Cir
