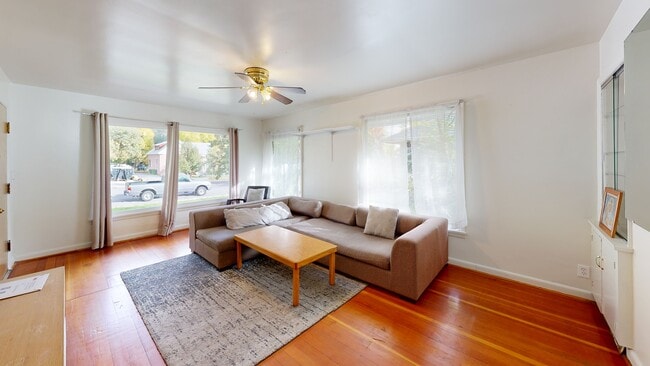
379 N 500 E Provo, UT 84606
Joaquin NeighborhoodEstimated payment $3,884/month
Highlights
- Updated Kitchen
- Mountain View
- Wood Flooring
- Timpview High School Rated A-
- Rambler Architecture
- 1-minute walk to Joaquin Park
About This Home
Investment Just Steps from BYU! Perfectly positioned within walking distance of BYU, this fully furnished rental is approved for six singles. With each room rents at $580/month with an option of renting a garage. The property includes three 1-car garages, an additional carport, and abundant covered parking for bikes and motorcycles. A spacious 240 SF covered patio enhances the outdoor living space and isn't included in total square footage. Upgrades such as new cabinets, countertops, dishwasher, new HVAC, paint, and electrical elevate the property's appeal. This is a plug-and-play asset with strong returns and solid upside potential.
Home Details
Home Type
- Single Family
Est. Annual Taxes
- $2,560
Year Built
- Built in 1923
Lot Details
- 7,405 Sq Ft Lot
- Partially Fenced Property
- Sprinkler System
- Property is zoned Single-Family
Parking
- 3 Car Garage
- 6 Open Parking Spaces
- 1 Carport Space
Home Design
- Rambler Architecture
- Brick Exterior Construction
Interior Spaces
- 2,510 Sq Ft Home
- 2-Story Property
- Blinds
- Entrance Foyer
- Mountain Views
Kitchen
- Updated Kitchen
- Gas Range
- Free-Standing Range
- Disposal
Flooring
- Wood
- Carpet
Bedrooms and Bathrooms
- 6 Bedrooms | 3 Main Level Bedrooms
- 2 Full Bathrooms
Basement
- Basement Fills Entire Space Under The House
- Apartment Living Space in Basement
Outdoor Features
- Porch
Schools
- Franklin Elementary School
- Farrer Middle School
- Timpview High School
Utilities
- Forced Air Heating and Cooling System
- Natural Gas Connected
Community Details
- No Home Owners Association
Listing and Financial Details
- Assessor Parcel Number 05-063-0021
Map
Home Values in the Area
Average Home Value in this Area
Tax History
| Year | Tax Paid | Tax Assessment Tax Assessment Total Assessment is a certain percentage of the fair market value that is determined by local assessors to be the total taxable value of land and additions on the property. | Land | Improvement |
|---|---|---|---|---|
| 2025 | $2,585 | $504,900 | $237,700 | $267,200 |
| 2024 | $2,585 | $254,430 | $0 | $0 |
| 2023 | $2,561 | $248,490 | $0 | $0 |
| 2022 | $2,769 | $270,985 | $0 | $0 |
| 2021 | $2,023 | $345,300 | $134,100 | $211,200 |
| 2020 | $1,962 | $313,900 | $121,900 | $192,000 |
| 2019 | $1,759 | $292,700 | $121,900 | $170,800 |
| 2018 | $1,562 | $263,600 | $115,100 | $148,500 |
| 2017 | $1,431 | $132,715 | $0 | $0 |
| 2016 | $1,261 | $109,010 | $0 | $0 |
| 2015 | $1,196 | $104,445 | $0 | $0 |
| 2014 | $1,084 | $98,725 | $0 | $0 |
Property History
| Date | Event | Price | List to Sale | Price per Sq Ft |
|---|---|---|---|---|
| 07/18/2025 07/18/25 | For Sale | $699,900 | -- | $279 / Sq Ft |
Purchase History
| Date | Type | Sale Price | Title Company |
|---|---|---|---|
| Warranty Deed | -- | None Listed On Document | |
| Warranty Deed | -- | Hickman Land Title Layton | |
| Personal Reps Deed | -- | Hickman Land Title Layton |
Mortgage History
| Date | Status | Loan Amount | Loan Type |
|---|---|---|---|
| Previous Owner | $293,250 | New Conventional |
About the Listing Agent

Experienced Realtor with a demonstrated history of working in the real estate industry. Skilled in Negotiation, Sales, Real Property, New Home Sales, and Rentals. Strong professional and lifelong resident of Orem.
Christine's Other Listings
Source: UtahRealEstate.com
MLS Number: 2099720
APN: 05-063-0021
- 290 N 300 E Unit 288
- 424 N 300 E
- 750 E 300 N
- 34 E 700 N
- 34 E 700 N
- 63 E Center St
- 905 E Center St
- 577 N 100 W Unit 204
- 577 N 100 W Unit Shared room contract#1
- 480 N Freedom Blvd
- 538 N Freedom Blvd
- 111 S 1000 E
- 255 S University Ave
- 416 N Seven Peaks Blvd Unit 117
- 720 N 1200 E St
- 389 S State St Unit 20
- 300 W Center St
- 723 E 600 S Unit 723 E
- 61 W 400 S
- 77 W 500 S





