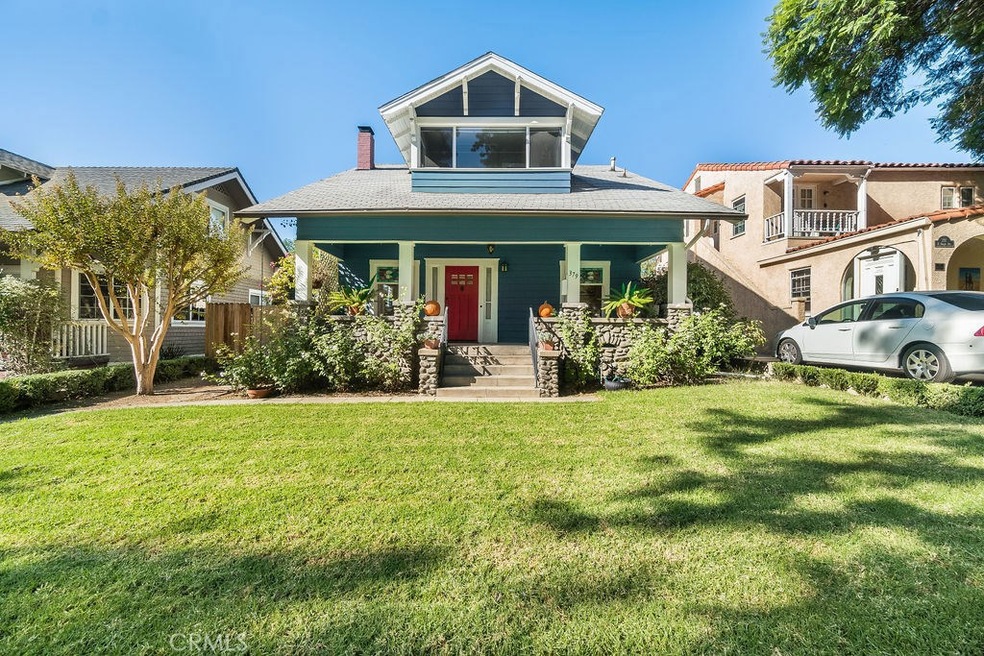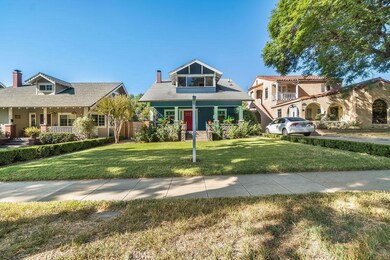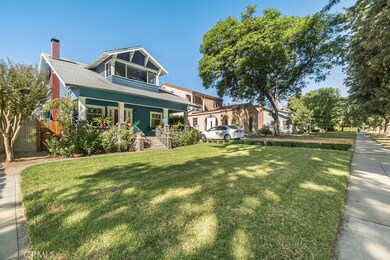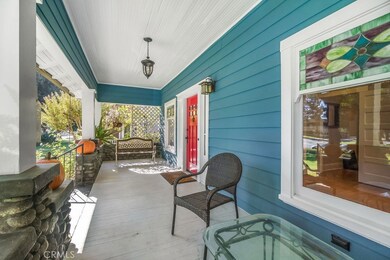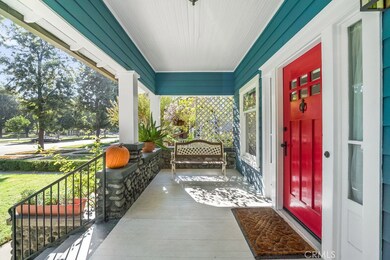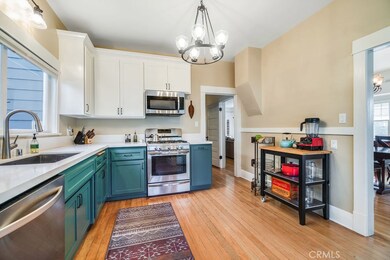
379 N Euclid Ave Upland, CA 91786
Highlights
- City Lights View
- Updated Kitchen
- Multi-Level Bedroom
- Upland High School Rated A-
- Craftsman Architecture
- Retreat
About This Home
As of January 2020Honey Stop the Car! Welcome to this charming Craftsman home built in 1909, it has withstood the test of time with it’s beauty and grace! If you are looking for vintage details and fascinating architecture, this bewitching home will certainly tantalize your senses! Starting with the welcoming front porch flanked by stained glass windows, you are beckoned inside. Wood floors, an inviting fireplace, high ceilings, and picture/plate rails will certainly tempt you to look further! This home is freshly painted, inside and out, windows have been carefully restored, built in cabinets have been meticulously brought back to life. Striking details in each of the 3 bedrooms, including the office downstairs are subtle but certainly unique. The full bathroom downstairs is gossip worthy, as there are few like it on the market. The endearing kitchen has modern updates, but captivates you with its whimsy-an added butler’s pantry and breakfast nook complete the look. The laundry room is just as eye catching as the rest of the home and begs you stay a while. Fruit trees, flower beds, a patio for al fresco dining and manicured lawns are some of the details awaiting you out back. A 2 car garage, with extra parking and a motorized gate complete the exterior updates of the home. This home qualifies for HUGE tax savings as it is a part of the Mills Act…Imagine living on a tree lined street, in the heart of a historic district…now make it a reality today!
Last Agent to Sell the Property
Stephanie Turrentine
KW COLLEGE PARK License #01504280 Listed on: 11/14/2019

Home Details
Home Type
- Single Family
Est. Annual Taxes
- $2,733
Year Built
- Built in 1909 | Remodeled
Lot Details
- 6,808 Sq Ft Lot
- East Facing Home
- Security Fence
- Wood Fence
- Fence is in excellent condition
- Density is up to 1 Unit/Acre
Parking
- 2 Car Garage
- Parking Available
- Auto Driveway Gate
Property Views
- City Lights
- Woods
- Mountain
- Neighborhood
- Courtyard
Home Design
- Craftsman Architecture
- Turnkey
- Pillar, Post or Pier Foundation
- Combination Foundation
- Raised Foundation
- Stone Foundation
- Shingle Roof
- Composition Roof
- Wood Siding
- Partial Copper Plumbing
Interior Spaces
- 2,121 Sq Ft Home
- 2-Story Property
- Built-In Features
- High Ceiling
- Ceiling Fan
- Recessed Lighting
- Stained Glass
- Wood Frame Window
- Casement Windows
- Living Room with Fireplace
- Dining Room
- Home Office
- Sun or Florida Room
- Wood Flooring
Kitchen
- Updated Kitchen
- Breakfast Area or Nook
- Walk-In Pantry
- Butlers Pantry
- Convection Oven
- Gas Oven
- Gas Range
- Range Hood
- Microwave
- Water Line To Refrigerator
- Dishwasher
- ENERGY STAR Qualified Appliances
- Quartz Countertops
- Pots and Pans Drawers
Bedrooms and Bathrooms
- 3 Bedrooms | 1 Main Level Bedroom
- Retreat
- Multi-Level Bedroom
- Remodeled Bathroom
- Soaking Tub
- Separate Shower
Laundry
- Laundry Room
- Dryer
- Washer
Home Security
- Carbon Monoxide Detectors
- Fire and Smoke Detector
Outdoor Features
- Balcony
- Enclosed Patio or Porch
- Lanai
- Exterior Lighting
- Rain Gutters
Location
- Suburban Location
Utilities
- Cooling Available
- Heating Available
- Tankless Water Heater
- Gas Water Heater
- Phone Available
- Cable TV Available
Listing and Financial Details
- Legal Lot and Block 8 / 4
- Tax Tract Number 8015
- Assessor Parcel Number 1046374200000
Community Details
Overview
- No Home Owners Association
- Foothills
Recreation
- Dog Park
Ownership History
Purchase Details
Home Financials for this Owner
Home Financials are based on the most recent Mortgage that was taken out on this home.Purchase Details
Home Financials for this Owner
Home Financials are based on the most recent Mortgage that was taken out on this home.Purchase Details
Home Financials for this Owner
Home Financials are based on the most recent Mortgage that was taken out on this home.Purchase Details
Purchase Details
Home Financials for this Owner
Home Financials are based on the most recent Mortgage that was taken out on this home.Purchase Details
Home Financials for this Owner
Home Financials are based on the most recent Mortgage that was taken out on this home.Similar Homes in Upland, CA
Home Values in the Area
Average Home Value in this Area
Purchase History
| Date | Type | Sale Price | Title Company |
|---|---|---|---|
| Grant Deed | $609,000 | First American Title Company | |
| Interfamily Deed Transfer | -- | Orange Coast Title Company | |
| Grant Deed | $415,000 | Orange Coast Title Company | |
| Interfamily Deed Transfer | -- | None Available | |
| Interfamily Deed Transfer | -- | None Available | |
| Interfamily Deed Transfer | -- | First American Title Company | |
| Grant Deed | $379,000 | First American Title Company |
Mortgage History
| Date | Status | Loan Amount | Loan Type |
|---|---|---|---|
| Open | $573,000 | New Conventional | |
| Closed | $510,400 | New Conventional | |
| Closed | $68,150 | Stand Alone Second | |
| Closed | $510,400 | New Conventional | |
| Previous Owner | $332,000 | New Conventional | |
| Previous Owner | $347,273 | New Conventional |
Property History
| Date | Event | Price | Change | Sq Ft Price |
|---|---|---|---|---|
| 01/31/2020 01/31/20 | Sold | $609,000 | -3.2% | $287 / Sq Ft |
| 12/30/2019 12/30/19 | Pending | -- | -- | -- |
| 11/14/2019 11/14/19 | For Sale | $629,000 | +51.6% | $297 / Sq Ft |
| 12/28/2015 12/28/15 | Sold | $415,000 | -7.6% | $204 / Sq Ft |
| 11/28/2015 11/28/15 | Pending | -- | -- | -- |
| 10/29/2015 10/29/15 | Price Changed | $449,000 | -4.3% | $221 / Sq Ft |
| 10/16/2015 10/16/15 | Price Changed | $469,000 | -3.5% | $231 / Sq Ft |
| 09/08/2015 09/08/15 | Price Changed | $486,000 | -2.4% | $239 / Sq Ft |
| 08/22/2015 08/22/15 | Price Changed | $498,000 | -2.4% | $245 / Sq Ft |
| 07/20/2015 07/20/15 | For Sale | $510,000 | +34.6% | $251 / Sq Ft |
| 10/17/2013 10/17/13 | Sold | $379,000 | +5.6% | $186 / Sq Ft |
| 09/10/2013 09/10/13 | For Sale | $359,000 | -- | $177 / Sq Ft |
Tax History Compared to Growth
Tax History
| Year | Tax Paid | Tax Assessment Tax Assessment Total Assessment is a certain percentage of the fair market value that is determined by local assessors to be the total taxable value of land and additions on the property. | Land | Improvement |
|---|---|---|---|---|
| 2025 | $2,733 | $257,900 | $90,300 | $167,600 |
| 2024 | $2,733 | $246,000 | $86,100 | $159,900 |
| 2023 | $2,737 | $245,700 | $83,500 | $162,200 |
| 2022 | $3,229 | $292,800 | $99,500 | $193,300 |
| 2021 | $3,017 | $268,200 | $93,900 | $174,300 |
| 2020 | $2,206 | $197,100 | $69,000 | $128,100 |
| 2019 | $2,063 | $180,800 | $63,300 | $117,500 |
| 2018 | $2,457 | $218,400 | $76,400 | $142,000 |
| 2017 | $2,399 | $215,485 | $75,290 | $140,195 |
| 2016 | $4,478 | $415,000 | $145,000 | $270,000 |
| 2015 | $4,064 | $386,572 | $155,037 | $231,535 |
| 2014 | $3,973 | $379,000 | $152,000 | $227,000 |
Agents Affiliated with this Home
-
S
Seller's Agent in 2020
Stephanie Turrentine
KW COLLEGE PARK
-
Jose Camejo

Buyer's Agent in 2020
Jose Camejo
SILVER RIDGE PARTNERS, INC.
(909) 821-5223
1 in this area
41 Total Sales
-
J
Seller's Agent in 2015
JOAN STELLER
COLDWELL BANKER BLACKSTONE RTY
-
LEANNE SY
L
Buyer's Agent in 2015
LEANNE SY
REALTY MASTERS & ASSOCIATES
(909) 520-1028
3 in this area
11 Total Sales
-
Donald Mowery

Buyer Co-Listing Agent in 2015
Donald Mowery
EXP REALTY OF CALIFORNIA INC
(951) 313-1746
29 in this area
266 Total Sales
-
R
Seller's Agent in 2013
Robin Gottuso
Century 21 Masters
Map
Source: California Regional Multiple Listing Service (CRMLS)
MLS Number: CV19262408
APN: 1046-374-20
- 581 N Euclid Ave
- 656 N Palm Ave
- Plan 3 at Towns on First - Towns On First
- Plan 4 at Towns on First - Towns On First
- Plan 2 at Towns on First - Towns On First
- 119 N 1st Ave
- 384 Ruby Red Ln
- 167 Sultana Ave
- 285 N Vallejo Way
- 144 Dorsett Ave
- 910 N Redding Way Unit F
- 904 N 2nd Ave
- 558 E 9th St Unit B
- 147 Royal Way
- 181 Dorsett Ave
- 928 N Redding Way Unit D
- 175 N Vallejo Way
- 168 Royal Way
- 345 S Euclid Ave
- 263 S 3rd Ave
