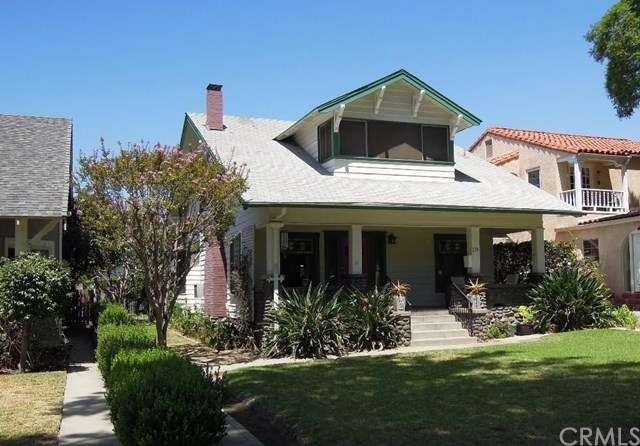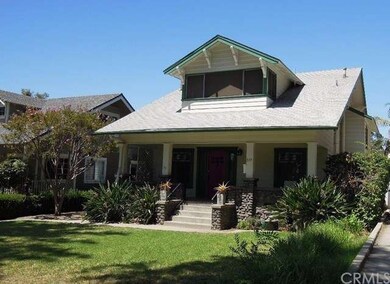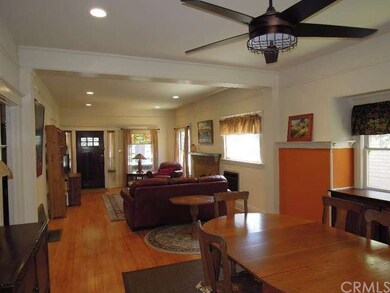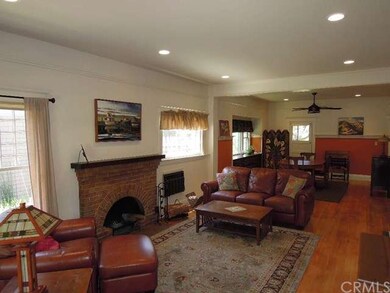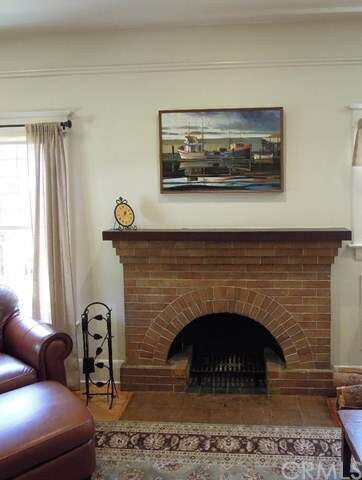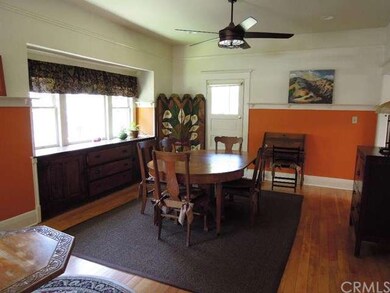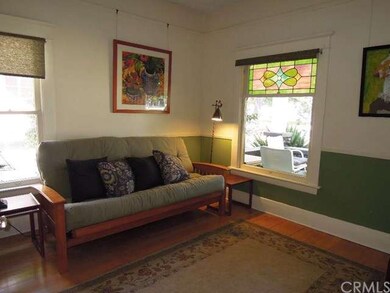
379 N Euclid Ave Upland, CA 91786
Highlights
- Craftsman Architecture
- Attic
- Den
- Upland High School Rated A-
- No HOA
- Wood Frame Window
About This Home
As of January 2020MAKE OFFER! Owner motivated! Price reduced! 1909 Craftsman located in the "Euclid Craftsman District", near to City Hall, the Public Library, historic downtown Upland, Metrolink, 10 Freeway, shopping and restaurants. Dining room features vintage details, including plate and picture rails and a built in buffet. The dining room opens into the Living room which also features picture rails, a stain glass window, and an inviting fireplace. A full bathroom with hexagon tile flooring, an original claw foot tub with new chrome telephone faucet, and a craftsman vanity with a granite top with new sink. Modern stainless steel appliances in kitchen and a breakfast nook with additional storage. Additional half bath is located upstairs. 3 bedrooms upstairs, and den downstairs (closet could be put back to make a 4th bedroom). Central heat and air upstairs only. Wood floors throughout the home. Home has a tankless water heater. Enclosed back porch and laundry area. Welcoming covered front porch. The back yard features a small lawn, a mature apricot tree and plenty of room for a vegetable garden and flower beds. Detached 2 car garage with ally access. Property may be eligible for Mills Act homeowner benefits and other grants. Lerback Family Trust.
Last Agent to Sell the Property
JOAN STELLER
COLDWELL BANKER BLACKSTONE RTY License #01326169 Listed on: 07/20/2015
Home Details
Home Type
- Single Family
Est. Annual Taxes
- $2,733
Year Built
- Built in 1909
Lot Details
- 6,808 Sq Ft Lot
- Property fronts an alley
- Wrought Iron Fence
- Wood Fence
- Block Wall Fence
- Chain Link Fence
- Front and Back Yard Sprinklers
- Back and Front Yard
Parking
- 2 Car Garage
- Parking Available
- Garage Door Opener
- No Driveway
Home Design
- Craftsman Architecture
- Raised Foundation
- Stone Foundation
- Composition Roof
- Copper Plumbing
- Clapboard
Interior Spaces
- 2,033 Sq Ft Home
- Wood Burning Fireplace
- Stained Glass
- Wood Frame Window
- Family Room Off Kitchen
- Living Room with Fireplace
- Dining Room
- Den
- Fire and Smoke Detector
- Attic
Kitchen
- Gas Cooktop
- Microwave
- Dishwasher
Bedrooms and Bathrooms
- 3 Bedrooms
- All Upper Level Bedrooms
Laundry
- Laundry Room
- 220 Volts In Laundry
- Gas Dryer Hookup
Outdoor Features
- Patio
- Exterior Lighting
- Front Porch
Utilities
- Cooling Available
- Floor Furnace
- Tankless Water Heater
Community Details
- No Home Owners Association
- Laundry Facilities
Listing and Financial Details
- Tax Lot 8
- Assessor Parcel Number 1046374200000
Ownership History
Purchase Details
Home Financials for this Owner
Home Financials are based on the most recent Mortgage that was taken out on this home.Purchase Details
Home Financials for this Owner
Home Financials are based on the most recent Mortgage that was taken out on this home.Purchase Details
Home Financials for this Owner
Home Financials are based on the most recent Mortgage that was taken out on this home.Purchase Details
Purchase Details
Home Financials for this Owner
Home Financials are based on the most recent Mortgage that was taken out on this home.Purchase Details
Home Financials for this Owner
Home Financials are based on the most recent Mortgage that was taken out on this home.Similar Home in Upland, CA
Home Values in the Area
Average Home Value in this Area
Purchase History
| Date | Type | Sale Price | Title Company |
|---|---|---|---|
| Grant Deed | $609,000 | First American Title Company | |
| Interfamily Deed Transfer | -- | Orange Coast Title Company | |
| Grant Deed | $415,000 | Orange Coast Title Company | |
| Interfamily Deed Transfer | -- | None Available | |
| Interfamily Deed Transfer | -- | None Available | |
| Interfamily Deed Transfer | -- | First American Title Company | |
| Grant Deed | $379,000 | First American Title Company |
Mortgage History
| Date | Status | Loan Amount | Loan Type |
|---|---|---|---|
| Open | $573,000 | New Conventional | |
| Closed | $510,400 | New Conventional | |
| Closed | $68,150 | Stand Alone Second | |
| Closed | $510,400 | New Conventional | |
| Previous Owner | $332,000 | New Conventional | |
| Previous Owner | $347,273 | New Conventional |
Property History
| Date | Event | Price | Change | Sq Ft Price |
|---|---|---|---|---|
| 01/31/2020 01/31/20 | Sold | $609,000 | -3.2% | $287 / Sq Ft |
| 12/30/2019 12/30/19 | Pending | -- | -- | -- |
| 11/14/2019 11/14/19 | For Sale | $629,000 | +51.6% | $297 / Sq Ft |
| 12/28/2015 12/28/15 | Sold | $415,000 | -7.6% | $204 / Sq Ft |
| 11/28/2015 11/28/15 | Pending | -- | -- | -- |
| 10/29/2015 10/29/15 | Price Changed | $449,000 | -4.3% | $221 / Sq Ft |
| 10/16/2015 10/16/15 | Price Changed | $469,000 | -3.5% | $231 / Sq Ft |
| 09/08/2015 09/08/15 | Price Changed | $486,000 | -2.4% | $239 / Sq Ft |
| 08/22/2015 08/22/15 | Price Changed | $498,000 | -2.4% | $245 / Sq Ft |
| 07/20/2015 07/20/15 | For Sale | $510,000 | +34.6% | $251 / Sq Ft |
| 10/17/2013 10/17/13 | Sold | $379,000 | +5.6% | $186 / Sq Ft |
| 09/10/2013 09/10/13 | For Sale | $359,000 | -- | $177 / Sq Ft |
Tax History Compared to Growth
Tax History
| Year | Tax Paid | Tax Assessment Tax Assessment Total Assessment is a certain percentage of the fair market value that is determined by local assessors to be the total taxable value of land and additions on the property. | Land | Improvement |
|---|---|---|---|---|
| 2025 | $2,733 | $257,900 | $90,300 | $167,600 |
| 2024 | $2,733 | $246,000 | $86,100 | $159,900 |
| 2023 | $2,737 | $245,700 | $83,500 | $162,200 |
| 2022 | $3,229 | $292,800 | $99,500 | $193,300 |
| 2021 | $3,017 | $268,200 | $93,900 | $174,300 |
| 2020 | $2,206 | $197,100 | $69,000 | $128,100 |
| 2019 | $2,063 | $180,800 | $63,300 | $117,500 |
| 2018 | $2,457 | $218,400 | $76,400 | $142,000 |
| 2017 | $2,399 | $215,485 | $75,290 | $140,195 |
| 2016 | $4,478 | $415,000 | $145,000 | $270,000 |
| 2015 | $4,064 | $386,572 | $155,037 | $231,535 |
| 2014 | $3,973 | $379,000 | $152,000 | $227,000 |
Agents Affiliated with this Home
-
S
Seller's Agent in 2020
Stephanie Turrentine
KW COLLEGE PARK
-
Jose Camejo

Buyer's Agent in 2020
Jose Camejo
SILVER RIDGE PARTNERS, INC.
(909) 821-5223
1 in this area
41 Total Sales
-
J
Seller's Agent in 2015
JOAN STELLER
COLDWELL BANKER BLACKSTONE RTY
-
LEANNE SY
L
Buyer's Agent in 2015
LEANNE SY
REALTY MASTERS & ASSOCIATES
(909) 520-1028
3 in this area
11 Total Sales
-
Donald Mowery

Buyer Co-Listing Agent in 2015
Donald Mowery
EXP REALTY OF CALIFORNIA INC
(951) 313-1746
29 in this area
266 Total Sales
-
R
Seller's Agent in 2013
Robin Gottuso
Century 21 Masters
Map
Source: California Regional Multiple Listing Service (CRMLS)
MLS Number: CV15158135
APN: 1046-374-20
- 581 N Euclid Ave
- Plan 3 at Towns on First - Towns On First
- Plan 4 at Towns on First - Towns On First
- Plan 2 at Towns on First - Towns On First
- 119 N 1st Ave
- 384 Ruby Red Ln
- 167 Sultana Ave
- 285 N Vallejo Way
- 144 Dorsett Ave
- 910 N Redding Way Unit F
- 904 N 2nd Ave
- 558 E 9th St Unit B
- 147 Royal Way
- 181 Dorsett Ave
- 928 N Redding Way Unit D
- 175 N Vallejo Way
- 345 S Euclid Ave
- 263 S 3rd Ave
- 580 Katy Dr
- 596 Katy Dr
