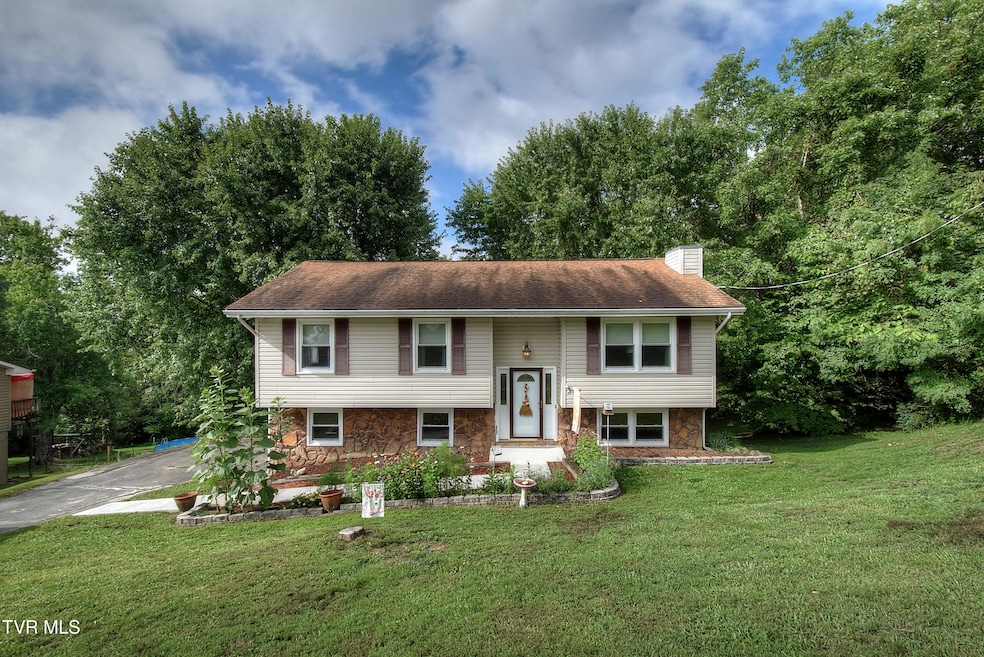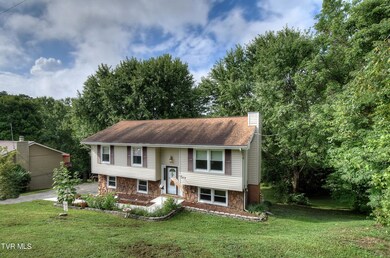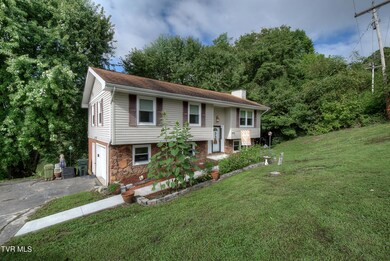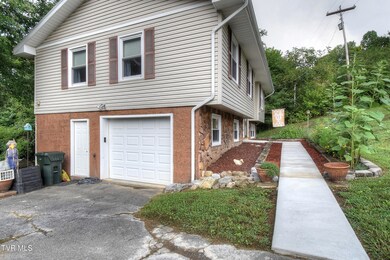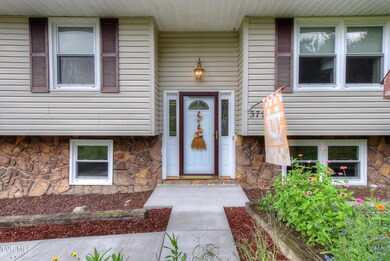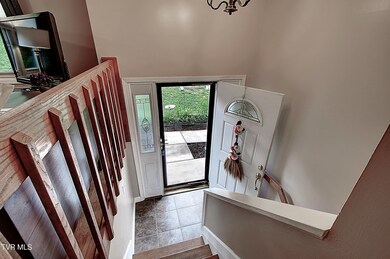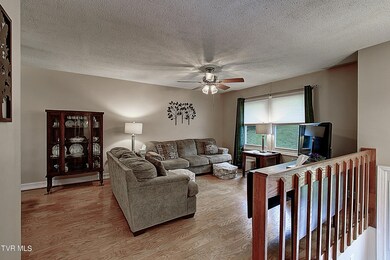
379 Wilcox Cir Jonesborough, TN 37659
Highlights
- Mountain View
- Wood Flooring
- Granite Countertops
- Deck
- Main Floor Bedroom
- No HOA
About This Home
As of December 2024This home has been very well-maintained and is ready for you to call it your own! As you enter, the main level features a beautifully updated kitchen with quality soft-close cabinetry, crown molding and granite countertops, a spacious, open living and dining area, 3 bedrooms and 2 bathrooms including the primary en-suite. Both bathrooms have nice tile showers with a deep soaking tub in the hall bath and a sliding glass door in the primary bath. Also on the main level is a hall closet and a pantry to provide plenty of storage. Downstairs you will find a large den with a gas fireplace and the laundry room with a half bath. Other updates include: a brand new 6x8 deck, brand new heat pump installed in April 2024 (indoor and outdoor units replaced), electrical service box has been replaced, new front sidewalk, hardwood flooring, sheetrock throughout, Levelor shades, and so much more! All of this sits on nearly 3/4 of an acre in beautiful Jonesborough! Call your Realtor to schedule a private showing today.
Home Details
Home Type
- Single Family
Est. Annual Taxes
- $813
Year Built
- Built in 1975 | Remodeled
Lot Details
- 0.75 Acre Lot
- Sloped Lot
- Property is in good condition
Parking
- 1 Car Garage
- Garage Door Opener
- Driveway
Home Design
- Split Foyer
- Block Foundation
- Shingle Roof
- Composition Roof
- Vinyl Siding
Interior Spaces
- 2-Story Property
- Ceiling Fan
- Gas Log Fireplace
- Double Pane Windows
- Insulated Windows
- Living Room
- Dining Room
- Den with Fireplace
- Mountain Views
- Partially Finished Basement
- Exterior Basement Entry
Kitchen
- Electric Range
- Microwave
- Dishwasher
- Granite Countertops
Flooring
- Wood
- Laminate
- Ceramic Tile
Bedrooms and Bathrooms
- 3 Bedrooms
- Main Floor Bedroom
Laundry
- Laundry Room
- Washer and Electric Dryer Hookup
Outdoor Features
- Deck
- Patio
- Rear Porch
Schools
- Sulphur Springs Elementary And Middle School
- Daniel Boone High School
Utilities
- Cooling Available
- Heat Pump System
- Septic Tank
Community Details
- No Home Owners Association
- FHA/VA Approved Complex
Listing and Financial Details
- Assessor Parcel Number 034 109.00
- Seller Considering Concessions
Ownership History
Purchase Details
Home Financials for this Owner
Home Financials are based on the most recent Mortgage that was taken out on this home.Purchase Details
Purchase Details
Purchase Details
Map
Similar Homes in Jonesborough, TN
Home Values in the Area
Average Home Value in this Area
Purchase History
| Date | Type | Sale Price | Title Company |
|---|---|---|---|
| Warranty Deed | $280,000 | Classic Title | |
| Deed | $100,200 | -- | |
| Warranty Deed | $44,900 | -- | |
| Warranty Deed | $38,000 | -- |
Mortgage History
| Date | Status | Loan Amount | Loan Type |
|---|---|---|---|
| Open | $282,828 | New Conventional | |
| Previous Owner | $15,000 | No Value Available |
Property History
| Date | Event | Price | Change | Sq Ft Price |
|---|---|---|---|---|
| 12/03/2024 12/03/24 | Sold | $280,000 | -3.4% | $186 / Sq Ft |
| 10/31/2024 10/31/24 | Pending | -- | -- | -- |
| 09/27/2024 09/27/24 | Price Changed | $290,000 | -3.3% | $192 / Sq Ft |
| 08/24/2024 08/24/24 | For Sale | $300,000 | -- | $199 / Sq Ft |
Tax History
| Year | Tax Paid | Tax Assessment Tax Assessment Total Assessment is a certain percentage of the fair market value that is determined by local assessors to be the total taxable value of land and additions on the property. | Land | Improvement |
|---|---|---|---|---|
| 2024 | $813 | $47,525 | $7,325 | $40,200 |
| 2022 | $585 | $27,225 | $3,775 | $23,450 |
| 2021 | $585 | $27,225 | $3,775 | $23,450 |
| 2020 | $585 | $27,225 | $3,775 | $23,450 |
| 2019 | $557 | $27,225 | $3,775 | $23,450 |
| 2018 | $557 | $23,425 | $3,775 | $19,650 |
| 2017 | $557 | $23,425 | $3,775 | $19,650 |
| 2016 | $557 | $23,425 | $3,775 | $19,650 |
| 2015 | $464 | $23,425 | $3,775 | $19,650 |
| 2014 | $464 | $23,425 | $3,775 | $19,650 |
Source: Tennessee/Virginia Regional MLS
MLS Number: 9970310
APN: 034-109.00
- 183 Bayless Rd
- 376 Wilcox Cir
- 207 Humming Bird Way
- Tbd Highland Rd
- Tbd Gray Station Sulphur Springs Rd
- 190 Highland Rd
- 161 Barnett Rd
- 250 Jay Armentrout Rd
- 282 Horseshoe Bend Rd
- 1040 Bovine Ranch
- Lot 7 Bovine Ranch
- 507 Dean Archer Rd
- 1067 Cabot Cove
- Lot 28 Cattleman's Trail
- Lot 26 Cattleman's Trail
- Lot 27 Cattleman's Trail
- Lot 16 Cattleman's Trail
- 447 Douglas Chapel Rd
- 472 Harmony Rd
- 199 Douglas Chapel Rd
