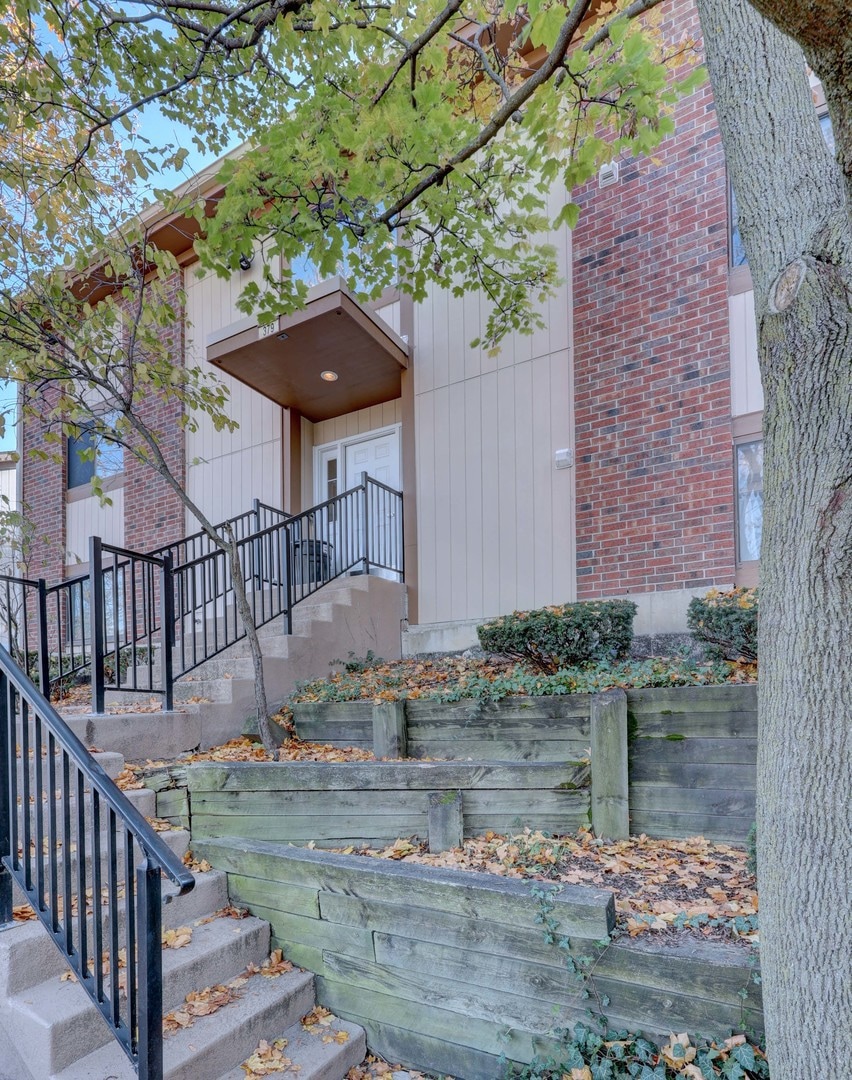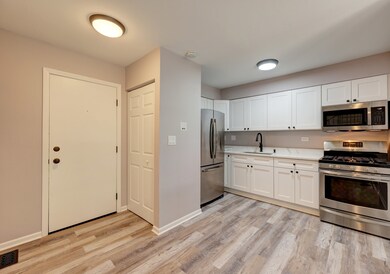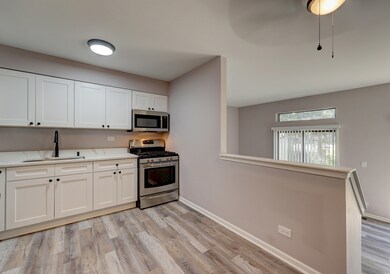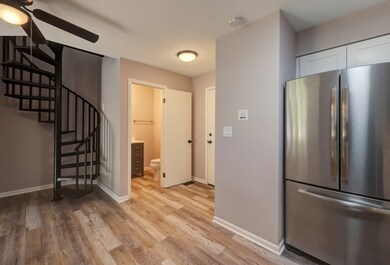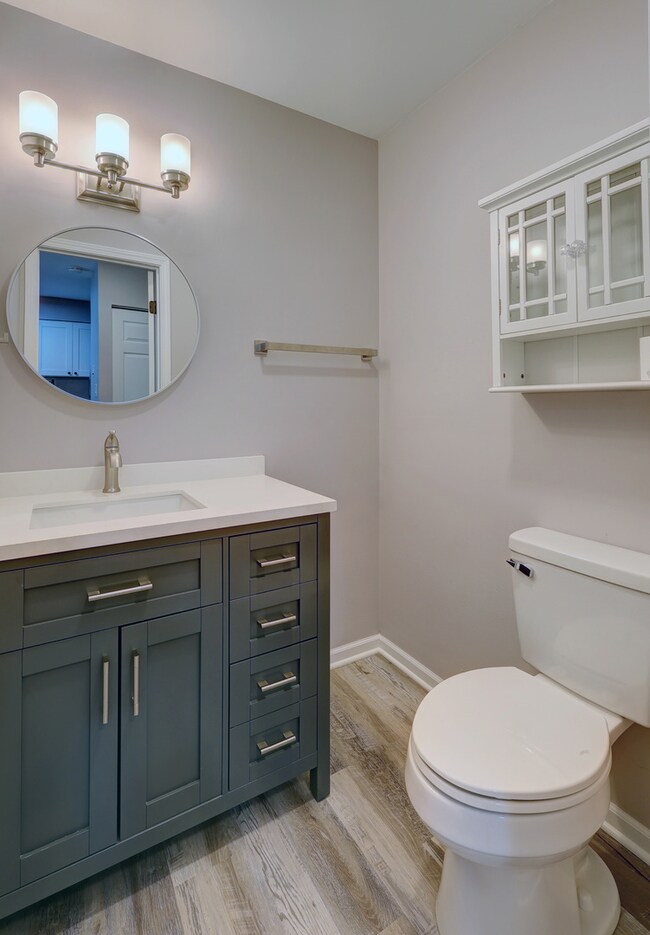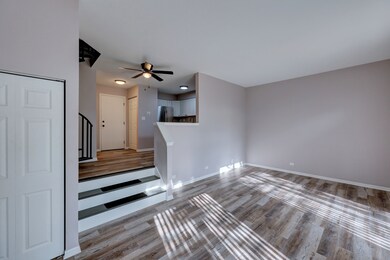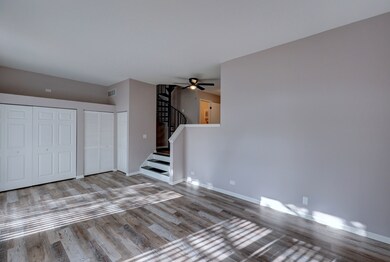
379 Wilmington Dr Unit B Bartlett, IL 60103
Highlights
- Open Floorplan
- Lock-and-Leave Community
- Patio
- South Elgin High School Rated A-
- Stainless Steel Appliances
- Entrance Foyer
About This Home
As of February 2025Absolutely stunning! This fully remodeled two-story condo is a true masterpiece, eagerly awaiting your presence. It occupies the first and second floors of the condo building, providing an open floor plan that is both spacious and inviting. The master bedroom is a standout feature, showcasing a fully updated bathroom with exquisite tile surrounds and a sophisticated quartz countertop. Descend the charming spiral staircase to discover the well-appointed kitchen, a convenient half bath, and a generously proportioned sunken living room that adds an extra touch of elegance. For added convenience, you'll find a washer and dryer right within the unit. This condo has benefited from a series of updates, including brand-new flooring throughout, updated kitchen cabinets paired with elegant quartz countertops and stainless steel appliances, and a modernized half bath. Additionally, a new A/C unit has been installed, and the entire space has been freshly painted in 2023. Generous storage space is available on the third floor of the building for your additional storage needs. Additionally, the location is ideal, as it's just a short four-block stroll from the Bartlett train station and the lively downtown Bartlett area. Don't let this incredible opportunity slip through your fingers - make this condo your new home today!
Last Agent to Sell the Property
Garry Real Estate License #475136603 Listed on: 11/16/2023
Last Buyer's Agent
Christy Alwin
Redfin Corporation License #471005185

Property Details
Home Type
- Condominium
Est. Annual Taxes
- $3,513
Year Built
- Built in 1984 | Remodeled in 2023
HOA Fees
- $226 Monthly HOA Fees
Home Design
- Asphalt Roof
- Concrete Perimeter Foundation
- Cedar
Interior Spaces
- 900 Sq Ft Home
- 3-Story Property
- Open Floorplan
- Ceiling Fan
- Blinds
- Sliding Doors
- Entrance Foyer
- Combination Kitchen and Dining Room
- Storage Room
Kitchen
- Range
- Microwave
- High End Refrigerator
- Stainless Steel Appliances
Bedrooms and Bathrooms
- 1 Bedroom
- 1 Potential Bedroom
Laundry
- Laundry on main level
- Dryer
- Washer
Parking
- 2 Parking Spaces
- Driveway
- Uncovered Parking
- Parking Lot
- Parking Included in Price
- Unassigned Parking
Outdoor Features
- Patio
Schools
- Bartlett Elementary School
- Kenyon Woods Middle School
- South Elgin High School
Utilities
- Central Air
- Heating System Uses Natural Gas
- Lake Michigan Water
Community Details
Overview
- Association fees include parking, insurance, exterior maintenance, lawn care, scavenger, snow removal
- 6 Units
- Dave Or Randy Association, Phone Number (847) 891-9794
- Lofty Condos Subdivision
- Property managed by MGD Property Management
- Lock-and-Leave Community
Pet Policy
- Pets up to 30 lbs
- Limit on the number of pets
Ownership History
Purchase Details
Home Financials for this Owner
Home Financials are based on the most recent Mortgage that was taken out on this home.Purchase Details
Home Financials for this Owner
Home Financials are based on the most recent Mortgage that was taken out on this home.Purchase Details
Purchase Details
Similar Homes in Bartlett, IL
Home Values in the Area
Average Home Value in this Area
Purchase History
| Date | Type | Sale Price | Title Company |
|---|---|---|---|
| Warranty Deed | $186,000 | First American Title | |
| Warranty Deed | $167,000 | Fidelity National Title | |
| Interfamily Deed Transfer | -- | Attorney | |
| Interfamily Deed Transfer | $80,000 | Pntn |
Mortgage History
| Date | Status | Loan Amount | Loan Type |
|---|---|---|---|
| Open | $148,800 | New Conventional | |
| Previous Owner | $157,140 | New Conventional |
Property History
| Date | Event | Price | Change | Sq Ft Price |
|---|---|---|---|---|
| 02/28/2025 02/28/25 | Sold | $186,000 | 0.0% | $207 / Sq Ft |
| 12/31/2024 12/31/24 | Pending | -- | -- | -- |
| 12/23/2024 12/23/24 | For Sale | $186,000 | +11.4% | $207 / Sq Ft |
| 12/15/2023 12/15/23 | Sold | $167,000 | +1.3% | $186 / Sq Ft |
| 11/19/2023 11/19/23 | Pending | -- | -- | -- |
| 11/16/2023 11/16/23 | For Sale | $164,896 | -- | $183 / Sq Ft |
Tax History Compared to Growth
Tax History
| Year | Tax Paid | Tax Assessment Tax Assessment Total Assessment is a certain percentage of the fair market value that is determined by local assessors to be the total taxable value of land and additions on the property. | Land | Improvement |
|---|---|---|---|---|
| 2024 | $3,514 | $11,490 | $225 | $11,265 |
| 2023 | $3,514 | $11,490 | $225 | $11,265 |
| 2022 | $3,514 | $11,490 | $225 | $11,265 |
| 2021 | $3,121 | $8,400 | $191 | $8,209 |
| 2020 | $3,080 | $8,400 | $191 | $8,209 |
| 2019 | $3,095 | $9,439 | $191 | $9,248 |
| 2018 | $1,625 | $4,545 | $168 | $4,377 |
| 2017 | $1,597 | $4,545 | $168 | $4,377 |
| 2016 | $1,492 | $4,545 | $168 | $4,377 |
| 2015 | $2,077 | $5,856 | $146 | $5,710 |
| 2014 | $2,051 | $5,856 | $146 | $5,710 |
| 2013 | $1,972 | $5,856 | $146 | $5,710 |
Agents Affiliated with this Home
-
Tamara Verdin
T
Seller's Agent in 2025
Tamara Verdin
Prello Realty
(773) 805-5325
1 in this area
186 Total Sales
-
Nayibe Garces
N
Seller Co-Listing Agent in 2025
Nayibe Garces
Prello Realty
(773) 574-4904
1 in this area
149 Total Sales
-
Pavlo Diatkovych
P
Buyer's Agent in 2025
Pavlo Diatkovych
KOLO PROPERTIES LLC
(773) 981-2099
1 in this area
25 Total Sales
-
Dave Goddard
D
Seller's Agent in 2023
Dave Goddard
Garry Real Estate
(630) 310-8315
15 in this area
138 Total Sales
-
Candi Goddard

Seller Co-Listing Agent in 2023
Candi Goddard
Garry Real Estate
(630) 992-3283
16 in this area
109 Total Sales
-

Buyer's Agent in 2023
Christy Alwin
Redfin Corporation
(224) 699-5002
Map
Source: Midwest Real Estate Data (MRED)
MLS Number: 11921291
APN: 06-35-400-116-1032
- 379 Wilmington Dr Unit 103C
- 378 Wilmington Dr Unit B1
- 366 S Prospect Ave
- 690 Thorntree Ct Unit C1
- 699 Greenfield Ct Unit A1
- 327 Newport Ln Unit A2
- 380 Newport Ln Unit C1
- 278 Broadmoor Ln
- 753 Candleridge Ct Unit C1
- 402 Hillandale Dr
- 759 Dunmore Ln
- 165 Stephanie Ct Unit A
- 162 S Hale Ave Unit 1
- 839 San Francisco Terrace
- 151 Peter Ct Unit D
- 335 Marcia Ct Unit D
- 884 Lakeside Dr
- 211 E Oneida Ave Unit G
- 123 S Berteau Ave
- 110 N Chase Ave
