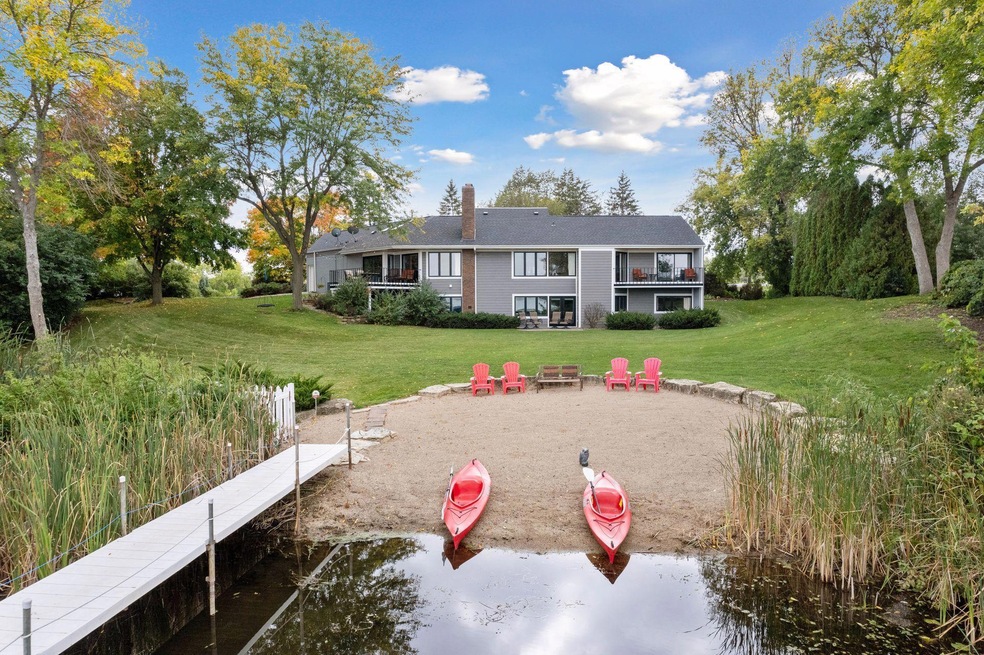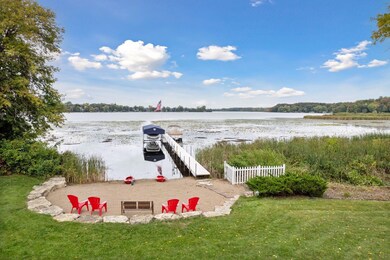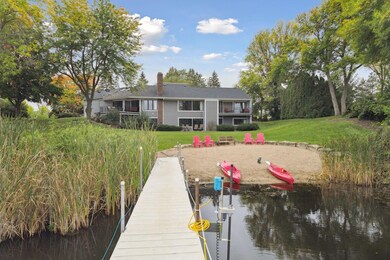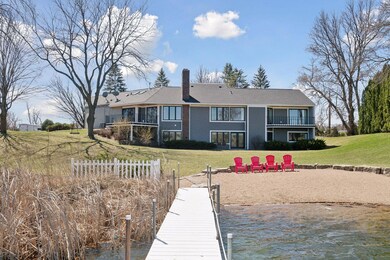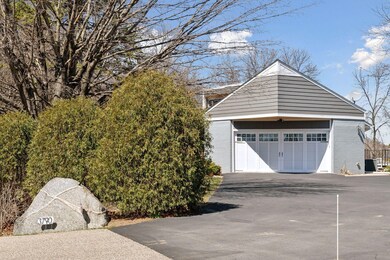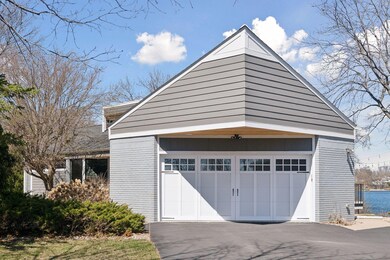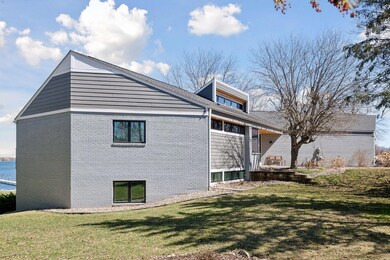
3790 Lone Cedar Cir Chaska, MN 55318
Highlights
- 485 Feet of Waterfront
- Beach Access
- Lake View
- Jonathan Elementary School Rated A-
- Multiple Garages
- 57,935 Sq Ft lot
About This Home
As of August 2024Gorgeous updated walk-out rambler with 485 feet of shoreline on Lake Minnewashta. Are you wishing to live your dream lifestyle with daily access to swimming, boating, kayaking, snowmobiling & more? This spacious, entertaining home features an open main floor with large updated kitchen and dining, wood burning fireplace, hardwood floors, living room – all with stunning, panoramic views of the Lake. Primary bedroom on main floor has lake views, balcony, walk-in closet & updated bathroom. Lower level features two more bedrooms, a huge family room with wood-burning fireplace & access to backyard & lake PLUS a wet bar, laundry and storage. Enjoy the sand beach, large dock & gardening opportunities. Revel in having your own barn/4 car detached garage – it’s heated with epoxy floors, electric and over-sized doors. Store your own toys. Ride your snowmobiles on and off the lake into a heated hangout! This home lets you enjoy the Lake year round and create the dream outdoor lifestyle every day.
Home Details
Home Type
- Single Family
Est. Annual Taxes
- $13,474
Year Built
- Built in 1981
Lot Details
- 1.33 Acre Lot
- 485 Feet of Waterfront
- Lake Front
- Street terminates at a dead end
Parking
- 6 Car Attached Garage
- Multiple Garages
- Parking Storage or Cabinetry
- Heated Garage
- Garage Door Opener
Interior Spaces
- 1-Story Property
- Wet Bar
- Wood Burning Fireplace
- Brick Fireplace
- Family Room with Fireplace
- 2 Fireplaces
- Living Room with Fireplace
- Lake Views
Kitchen
- Range
- Microwave
- Dishwasher
- Stainless Steel Appliances
- Disposal
Bedrooms and Bathrooms
- 4 Bedrooms
Laundry
- Dryer
- Washer
Finished Basement
- Walk-Out Basement
- Basement Storage
Outdoor Features
- Beach Access
- Deck
- Patio
Utilities
- Forced Air Heating and Cooling System
Community Details
- No Home Owners Association
- Cedar Crest Chan Subdivision
Listing and Financial Details
- Assessor Parcel Number 251700011
Ownership History
Purchase Details
Home Financials for this Owner
Home Financials are based on the most recent Mortgage that was taken out on this home.Purchase Details
Home Financials for this Owner
Home Financials are based on the most recent Mortgage that was taken out on this home.Purchase Details
Similar Homes in Chaska, MN
Home Values in the Area
Average Home Value in this Area
Purchase History
| Date | Type | Sale Price | Title Company |
|---|---|---|---|
| Deed | $1,270,000 | -- | |
| Warranty Deed | $1,270,000 | Edina Realty Title | |
| Quit Claim Deed | -- | -- |
Mortgage History
| Date | Status | Loan Amount | Loan Type |
|---|---|---|---|
| Open | $762,000 | New Conventional | |
| Closed | $762,000 | New Conventional | |
| Previous Owner | $462,200 | New Conventional |
Property History
| Date | Event | Price | Change | Sq Ft Price |
|---|---|---|---|---|
| 08/12/2024 08/12/24 | Sold | $1,270,000 | -9.2% | $356 / Sq Ft |
| 07/19/2024 07/19/24 | Pending | -- | -- | -- |
| 06/03/2024 06/03/24 | Price Changed | $1,399,000 | -3.5% | $392 / Sq Ft |
| 04/19/2024 04/19/24 | For Sale | $1,449,000 | -- | $406 / Sq Ft |
Tax History Compared to Growth
Tax History
| Year | Tax Paid | Tax Assessment Tax Assessment Total Assessment is a certain percentage of the fair market value that is determined by local assessors to be the total taxable value of land and additions on the property. | Land | Improvement |
|---|---|---|---|---|
| 2025 | $14,078 | $1,298,800 | $764,000 | $534,800 |
| 2024 | $13,474 | $1,223,400 | $717,500 | $505,900 |
| 2023 | $12,856 | $1,180,900 | $743,800 | $437,100 |
| 2022 | $13,496 | $1,142,700 | $719,300 | $423,400 |
| 2021 | $13,078 | $1,045,500 | $685,000 | $360,500 |
| 2020 | $10,866 | $1,045,500 | $685,000 | $360,500 |
Agents Affiliated with this Home
-
Emily Rome Welter

Seller's Agent in 2024
Emily Rome Welter
Edina Realty, Inc.
(612) 207-6334
108 in this area
227 Total Sales
-
Melissa Vilett

Buyer's Agent in 2024
Melissa Vilett
Edina Realty, Inc.
(612) 327-8496
20 in this area
121 Total Sales
Map
Source: NorthstarMLS
MLS Number: 6516374
APN: 25.1700011
- 2971 Village Ct
- 2771 Century Cir
- 2961 Highwood Dr
- 2543 Bridle Creek Trail
- 3225 Mcknight Rd
- 2567 Bridle Creek Trail
- 7882 Autumn Ridge Ave
- 7707 Vasserman Place
- 7869 Autumn Ridge Ave
- 3861 Lone Cedar Ln
- 32 Carvers Green
- 7348 Bent Bow Trail
- 2331 Fawn Hill Ct
- 325 Pleasant Ln
- 3110 N Chestnut St Unit 105
- 7436 Ridge Hill Rd
- 7443 Tristan Knoll
- 1206 Rosemary Ln
- 7216 Gunflint Trail
- 2408 Hunter Dr
