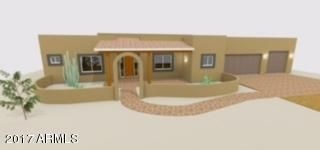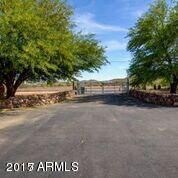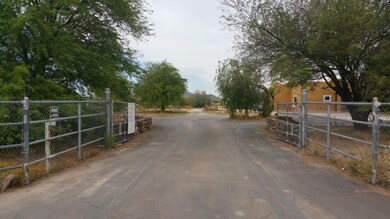
37912 N 16th Dr Phoenix, AZ 85086
Estimated Value: $942,000 - $1,072,000
Highlights
- Horses Allowed On Property
- Mountain View
- Granite Countertops
- Desert Mountain Middle School Rated A-
- Santa Fe Architecture
- No HOA
About This Home
As of August 2017New construction underway by local well-respected builder. 2,921 sq.ft., with a beautiful open floor plan, four bedrooms or 3 bedrooms with office, each room has its own bathroom. Includes all the up-grades, granite counters, travertine tile, pavers and much much more! Home sits on an supreme acre plus lot with Mountain Views and no washes, also an adjacent acre plus lot is available for purchase. Three car garage, several beautiful large mature trees. Gated entree and driveway. Lots of room for horses and/or toys. Still time for personal touches. Spec Sheet available upon request.
Last Agent to Sell the Property
Our Community Real Estate LLC License #SA651124000 Listed on: 04/05/2017
Last Buyer's Agent
Karen Davis
Real Estate Collection License #SA630038000
Home Details
Home Type
- Single Family
Est. Annual Taxes
- $592
Year Built
- Built in 2017 | Under Construction
Lot Details
- 1.17 Acre Lot
- Cul-De-Sac
- Private Streets
- Desert faces the front and back of the property
- Block Wall Fence
- Chain Link Fence
Parking
- 3 Car Garage
- Garage Door Opener
Home Design
- Santa Fe Architecture
- Wood Frame Construction
- Foam Roof
- Synthetic Stucco Exterior
Interior Spaces
- 2,921 Sq Ft Home
- 1-Story Property
- Ceiling Fan
- Double Pane Windows
- Mountain Views
Kitchen
- Eat-In Kitchen
- Breakfast Bar
- Built-In Microwave
- Kitchen Island
- Granite Countertops
Flooring
- Concrete
- Tile
Bedrooms and Bathrooms
- 4 Bedrooms
- Primary Bathroom is a Full Bathroom
- 4 Bathrooms
- Dual Vanity Sinks in Primary Bathroom
- Bathtub With Separate Shower Stall
Schools
- Desert Mountain Elementary
- Boulder Creek High School
Utilities
- Refrigerated Cooling System
- Heating Available
- Shared Well
- Septic Tank
Additional Features
- Covered patio or porch
- Horses Allowed On Property
Community Details
- No Home Owners Association
- Association fees include no fees
- Built by France and Sons Enterprises
- Metes And Bounds Subdivision
Listing and Financial Details
- Tax Lot 3
- Assessor Parcel Number 211-50-045-G
Ownership History
Purchase Details
Home Financials for this Owner
Home Financials are based on the most recent Mortgage that was taken out on this home.Purchase Details
Home Financials for this Owner
Home Financials are based on the most recent Mortgage that was taken out on this home.Similar Homes in the area
Home Values in the Area
Average Home Value in this Area
Purchase History
| Date | Buyer | Sale Price | Title Company |
|---|---|---|---|
| Douglas Salisbury Courtenay | -- | Empire West Title Agency Llc | |
| Courtenay Salisbury Matthew | $500,000 | First American Title Insuran |
Mortgage History
| Date | Status | Borrower | Loan Amount |
|---|---|---|---|
| Open | Salisbury Matthew D | $440,000 | |
| Closed | Douglas Salisbury Courtenay | $391,975 | |
| Previous Owner | Courtenay Salisbury Matthew | $400,000 |
Property History
| Date | Event | Price | Change | Sq Ft Price |
|---|---|---|---|---|
| 08/15/2017 08/15/17 | Sold | $500,000 | 0.0% | $171 / Sq Ft |
| 04/04/2017 04/04/17 | For Sale | $500,000 | -- | $171 / Sq Ft |
Tax History Compared to Growth
Tax History
| Year | Tax Paid | Tax Assessment Tax Assessment Total Assessment is a certain percentage of the fair market value that is determined by local assessors to be the total taxable value of land and additions on the property. | Land | Improvement |
|---|---|---|---|---|
| 2025 | $4,399 | $42,481 | -- | -- |
| 2024 | $4,158 | $40,458 | -- | -- |
| 2023 | $4,158 | $67,450 | $13,490 | $53,960 |
| 2022 | $3,990 | $52,100 | $10,420 | $41,680 |
| 2021 | $4,088 | $49,800 | $9,960 | $39,840 |
| 2020 | $3,999 | $47,550 | $9,510 | $38,040 |
| 2019 | $1,289 | $12,045 | $12,045 | $0 |
| 2018 | $1,247 | $11,385 | $11,385 | $0 |
| 2017 | $1,223 | $13,260 | $13,260 | $0 |
Agents Affiliated with this Home
-
Shelly MacKenzie

Seller's Agent in 2017
Shelly MacKenzie
Our Community Real Estate LLC
(602) 989-1507
6 in this area
25 Total Sales
-
K
Buyer's Agent in 2017
Karen Davis
Real Estate Collection
Map
Source: Arizona Regional Multiple Listing Service (ARMLS)
MLS Number: 5585761
APN: 211-50-045G
- 38000 N 15th Ave
- 1737 W Tamar Rd
- 38024 N 15th Ave
- 38234 N 15th Ave
- 1819 W Joy Ranch Rd
- 1730 W Adamanda Ct
- 37414 N 17th Ave
- 38406 N 12th Ave
- 37213 N 17th Ave
- 1430 W Maddock Rd
- 1508 W Maddock Rd
- 27XX W Maddock Rd
- 1815 W Maddock Rd
- 1525 W Maddock Rd
- 36822 N 17th Ave
- 38913 N 21st Ave
- 39012 N 11th Ave
- 36721 N 17th Ave
- 420 W Adamanda Dr
- 36524 N 17th Ave
- 37912 N 16th Dr
- 37915 N 16th Dr
- 1628 W Joy Ranch Rd
- 1628 W Joy Ranch Rd Unit 3
- 1628 W Joy Ranch Rd Unit 1
- 1628 W Joy Ranch Rd Unit 4
- 1628 W Joy Ranch Rd Unit 2
- 1628 W Joy Ranch Rd
- 37921 N 17th Ave
- 37814 N 16th Dr
- 38013 N 17th Ave
- 37825 N 17th Ave
- 1528 W Desert Ranch Rd
- 37819 N 16th Dr
- 37909 N 17th Ave
- 38036 N 15th Ave
- 37907 N 17th Dr
- 37905 N 17th Ave
- 37905 N 17th Ave
- 1542 W Joy Ranch Rd



