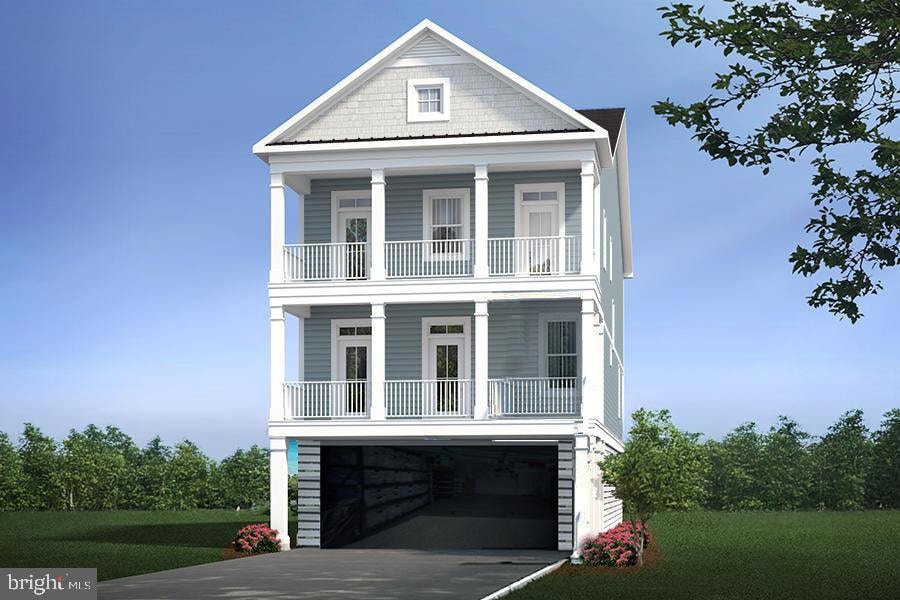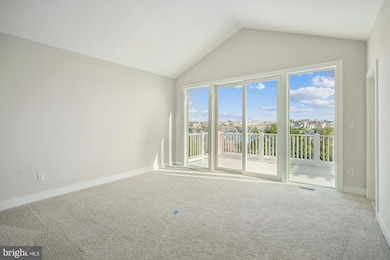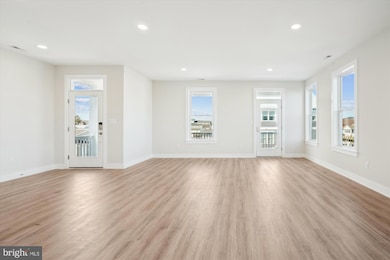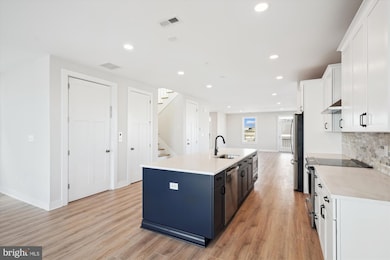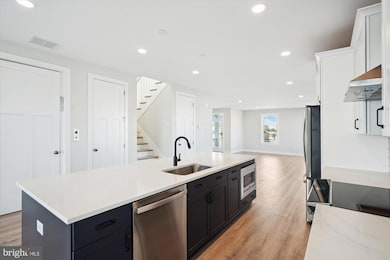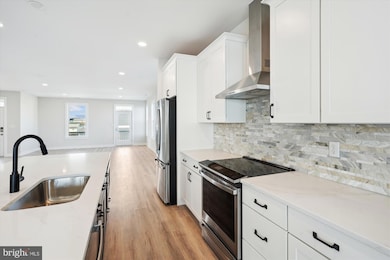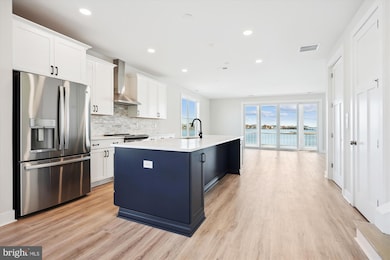37926 Even Tide Ln Rehoboth Beach, DE 19971
Estimated payment $10,300/month
Highlights
- New Construction
- Coastal Architecture
- Stainless Steel Appliances
- Rehoboth Elementary School Rated A
- 1 Fireplace
- Paneling
About This Home
Experience coastal living redefined with the Linwood—a stunning 5-bedroom, 3.5-bath home thoughtfully designed for luxury, comfort, and effortless connection. Step inside to a wide open-concept layout that seamlessly blends elegant entertaining and relaxed everyday living. The gourmet kitchen serves as the heart of the home, featuring designer finishes and modern conveniences for the perfect coastal retreat.
An in-home elevator adds both comfort and sophistication, while premium interior upgrades throughout create the feel of a professionally curated beach home. Located in Even Tide, an exclusive enclave of just seven homes nestled in Rehoboth’s Forgotten Mile, the Linwood offers an extraordinary setting—walkable and bikeable to both Rehoboth and Dewey Beach.
Imagine walking to live concerts, waterfront dining, or local festivals—enjoying everything the beach lifestyle offers without ever getting in your car. With no in-town restrictions or taxes, you’ll enjoy the best
of coastal convenience in an unbelievable location. The Linwood at Even Tide. Where refined design meets the rhythm of the shore. Pictures are for Illustrative Purposes Only. House is under construction
Listing Agent
(302) 381-7001 michael.kennedy@compass.com Compass License #RS-0024358 Listed on: 11/24/2025

Home Details
Home Type
- Single Family
Year Built
- New Construction
Lot Details
- 1,625 Sq Ft Lot
- Property is in excellent condition
HOA Fees
- $325 Monthly HOA Fees
Home Design
- Coastal Architecture
- Frame Construction
- Batts Insulation
- Architectural Shingle Roof
- Vinyl Siding
- Piling Construction
Interior Spaces
- Property has 3 Levels
- Paneling
- Ceiling height of 9 feet or more
- Ceiling Fan
- 1 Fireplace
- Luxury Vinyl Plank Tile Flooring
- Fire and Smoke Detector
Kitchen
- Built-In Oven
- Gas Oven or Range
- Six Burner Stove
- Built-In Range
- Built-In Microwave
- Ice Maker
- Dishwasher
- Stainless Steel Appliances
- Disposal
Bedrooms and Bathrooms
- 5 Bedrooms
Parking
- 3 Parking Spaces
- 3 Attached Carport Spaces
Accessible Home Design
- Accessible Elevator Installed
- Doors with lever handles
Eco-Friendly Details
- Energy-Efficient Appliances
- ENERGY STAR Qualified Equipment
Utilities
- Central Air
- Back Up Electric Heat Pump System
- Vented Exhaust Fan
- Underground Utilities
- 200+ Amp Service
- Water Dispenser
- Tankless Water Heater
Community Details
- $2,000 Capital Contribution Fee
- Association fees include common area maintenance, insurance, lawn care front, lawn care rear, lawn care side, lawn maintenance, management, snow removal, trash
- Built by Evergreene Homes
- Linwood
- Property Manager
Listing and Financial Details
- Tax Lot 7
- Assessor Parcel Number 334-20.09-47.00-7
Map
Home Values in the Area
Average Home Value in this Area
Property History
| Date | Event | Price | List to Sale | Price per Sq Ft |
|---|---|---|---|---|
| 11/24/2025 11/24/25 | For Sale | $1,588,060 | -- | $517 / Sq Ft |
Source: Bright MLS
MLS Number: DESU2100858
- Linwood Plan at Even Tide
- 0 Route 1 & Old Bay Rd Unit DESU183522
- 20905 Windbreaker Dr
- 38183 Terrace Rd
- Aria Plan at Spring Lake - The Cove
- Hancock With Sun Deck Plan at Spring Lake
- Ballad Plan at Spring Lake - The Cove
- 20884 Spring Lake Dr Unit 316
- 20802 Spring Lake Dr Unit 427
- 20852 Spring Lake Dr Unit 405
- 20692 Sun Trail
- 20690 Sun Trail
- 20663 Coastal Hwy
- 38520 Pine Ln Unit 2
- 20418 Silver Lake Dr
- 20594 Bay Rd Unit 9
- 20594 & 37836 Bay Cobblestone
- 37836 Cobblestone Ln Unit 8
- 20906 Old Bay Rd
- 114 Chesapeake St
- 38172 Robinsons Dr Unit 9
- 20527 Washington St Unit Garrage Carriage House
- 360 Bay Reach
- 37487 Burton Ct
- 31 6th St Unit B
- 310 Blue Heron Dr Unit 2
- 20327 Mallory Ct
- 1 Virginia Ave Unit 202
- 21440 Bald Eagle Rd Unit Carriage House
- 20013 Newry Dr Unit 7
- 37696 Ulster Dr Unit 2
- 20013 Newry Dr Unit X18
- 705 Country Club Rd
- 36525 Palm Dr Unit 5103
- 36519 Palm Dr Unit 4103
- 36507 Palm Dr Unit 2306
- 30 Wanoma Cir
- 21235 Catalina Cir Unit A-38
- 35734 Carmel Terrace
- 6 Gordons Pond Dr
