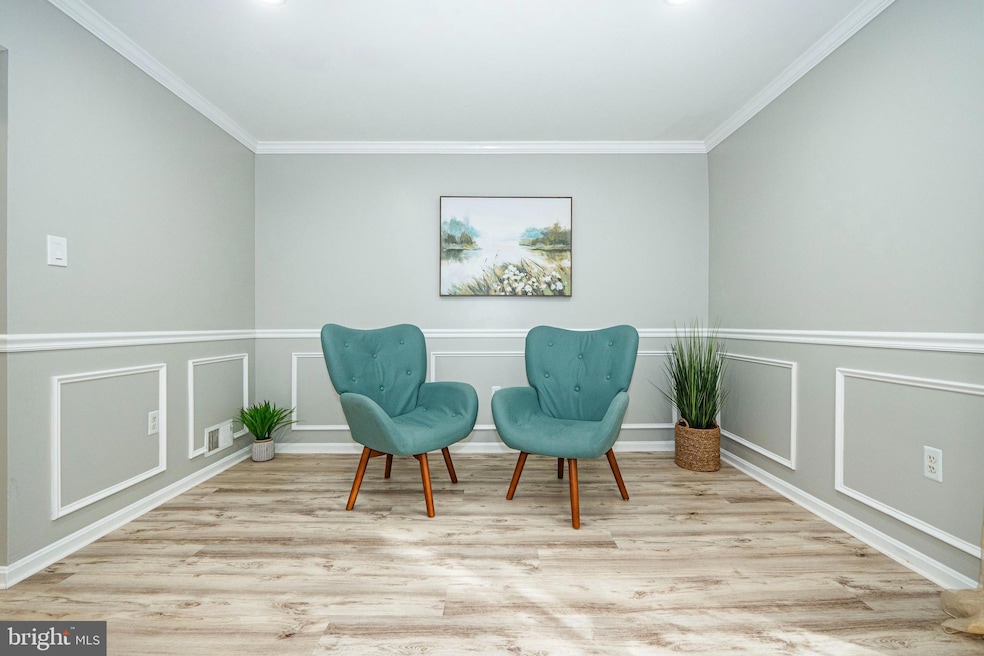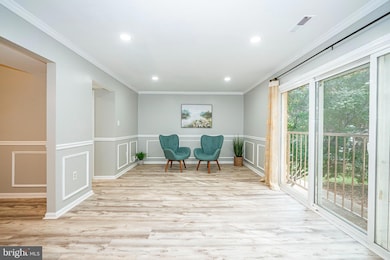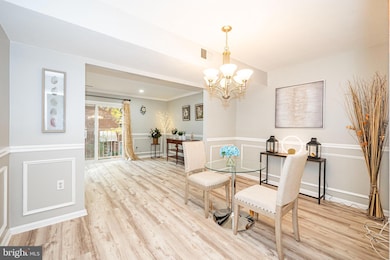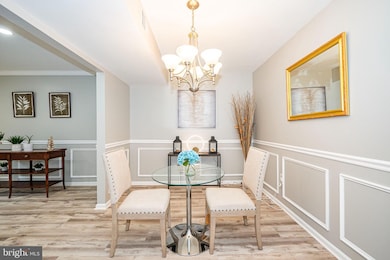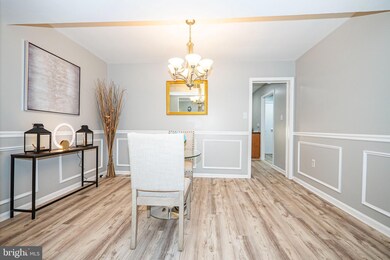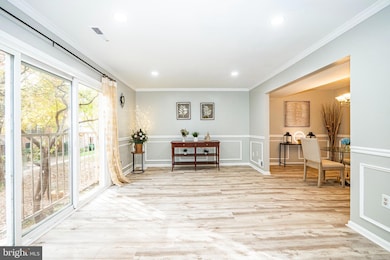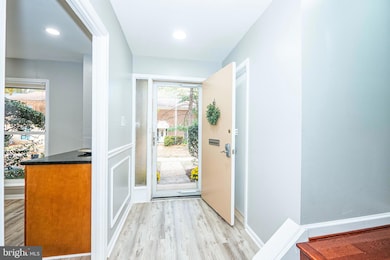
3793 Persimmon Cir Fairfax, VA 22031
Highlights
- Engineered Wood Flooring
- Community Pool
- Built-In Features
- Mantua Elementary School Rated A
- Efficiency Studio
- Crown Molding
About This Home
As of April 2025Must See! Introducing a beautiful condo townhome with 3 bedrooms and 2.5 bathrooms nestled in the heart of Fairfax. Significant updates: A full bath renovation and half bath updates (2024). Fresh paint throughout with new recessed lights and crown molding (2024). New Luxury Vinyl Plank on the main level (2024). A kitchen with new backsplash (2024), new stainless-steel appliances (2022). New HVAC/Heat pump system (2019). Attic insulation (4k), rarely installed for the low utility (2013). Spacious attic with step access for storage use. Roof and painting are maintained by the condo association and were redone in 2014 and 2021 respectively. This unit is spectacularly located in a quiet center court of the community very close to the pool. Low condo fee covers water, sewer, and swimming pool. One reserved parking and 2 unassigned spots. Next to 3 shopping centers and Q bus transportation. Walk to Trader Joe, Marshall's, cinema, and many restaurants and all the local stores. Highly sought-after Woodson School Pyramid district: Mantua/Frost/Woodson. Move-in ready!
Property Details
Home Type
- Condominium
Est. Annual Taxes
- $4,780
Year Built
- Built in 1972
Lot Details
- Property is in excellent condition
HOA Fees
- $315 Monthly HOA Fees
Home Design
- Brick Exterior Construction
- Concrete Perimeter Foundation
Interior Spaces
- 1,610 Sq Ft Home
- Property has 2 Levels
- Built-In Features
- Crown Molding
- Efficiency Studio
- Washer and Dryer Hookup
Flooring
- Engineered Wood
- Luxury Vinyl Plank Tile
Bedrooms and Bathrooms
- 3 Main Level Bedrooms
Parking
- Parking Lot
- Parking Permit Included
- 1 Assigned Parking Space
- Unassigned Parking
Schools
- Mantua Elementary School
- Frost Middle School
- Woodson High School
Utilities
- Heat Pump System
- Electric Water Heater
Listing and Financial Details
- Assessor Parcel Number 0584 25 0136
Community Details
Overview
- Association fees include trash, lawn maintenance, management, common area maintenance
- Low-Rise Condominium
- Fairfax Plaza Townhouse Condos
- Fairfax Plaza Townhouses Subdivision
Amenities
- Common Area
Recreation
- Community Pool
Pet Policy
- Pets Allowed
Ownership History
Purchase Details
Home Financials for this Owner
Home Financials are based on the most recent Mortgage that was taken out on this home.Purchase Details
Home Financials for this Owner
Home Financials are based on the most recent Mortgage that was taken out on this home.Similar Homes in Fairfax, VA
Home Values in the Area
Average Home Value in this Area
Purchase History
| Date | Type | Sale Price | Title Company |
|---|---|---|---|
| Deed | $509,900 | Old Republic National Title In | |
| Warranty Deed | $315,000 | -- |
Mortgage History
| Date | Status | Loan Amount | Loan Type |
|---|---|---|---|
| Open | $224,900 | New Conventional | |
| Previous Owner | $262,500 | New Conventional | |
| Previous Owner | $162,000 | New Conventional | |
| Previous Owner | $180,000 | New Conventional | |
| Previous Owner | $133,000 | New Conventional |
Property History
| Date | Event | Price | Change | Sq Ft Price |
|---|---|---|---|---|
| 04/21/2025 04/21/25 | Sold | $509,900 | 0.0% | $317 / Sq Ft |
| 03/17/2025 03/17/25 | Pending | -- | -- | -- |
| 03/02/2025 03/02/25 | Price Changed | $509,900 | +2.0% | $317 / Sq Ft |
| 02/27/2025 02/27/25 | For Sale | $499,900 | +58.7% | $310 / Sq Ft |
| 06/27/2014 06/27/14 | Sold | $315,000 | -1.6% | $196 / Sq Ft |
| 05/21/2014 05/21/14 | Pending | -- | -- | -- |
| 05/16/2014 05/16/14 | For Sale | $320,000 | -- | $199 / Sq Ft |
Tax History Compared to Growth
Tax History
| Year | Tax Paid | Tax Assessment Tax Assessment Total Assessment is a certain percentage of the fair market value that is determined by local assessors to be the total taxable value of land and additions on the property. | Land | Improvement |
|---|---|---|---|---|
| 2024 | $4,781 | $412,650 | $83,000 | $329,650 |
| 2023 | $4,352 | $385,650 | $77,000 | $308,650 |
| 2022 | $4,009 | $350,590 | $70,000 | $280,590 |
| 2021 | $3,774 | $321,640 | $64,000 | $257,640 |
| 2020 | $3,732 | $315,330 | $63,000 | $252,330 |
| 2019 | $3,635 | $307,180 | $61,000 | $246,180 |
| 2018 | $3,363 | $292,460 | $58,000 | $234,460 |
| 2017 | $3,395 | $292,460 | $58,000 | $234,460 |
| 2016 | $3,422 | $295,410 | $59,000 | $236,410 |
| 2015 | $3,232 | $289,620 | $58,000 | $231,620 |
| 2014 | $3,069 | $275,590 | $55,000 | $220,590 |
Agents Affiliated with this Home
-
A
Seller's Agent in 2025
Angie Huh
NBI Realty LLC
(703) 785-6990
1 in this area
5 Total Sales
-
E
Buyer's Agent in 2025
Emily Hink
Samson Properties
(703) 499-3073
1 in this area
2 Total Sales
-
K
Seller's Agent in 2014
Kirkland Harper
Long & Foster
-

Buyer's Agent in 2014
Khalil El-Ghoul
Glass House Real Estate
(571) 235-4821
5 in this area
425 Total Sales
Map
Source: Bright MLS
MLS Number: VAFX2222880
APN: 0584-25-0136
- 3814 Persimmon Cir
- 9353 Tovito Dr
- 9317 Convento Terrace
- 9350 Tovito Dr
- 9319 Convento Terrace
- 9321 Convento Terrace
- 9368 Tovito Dr
- 9507 Shelly Krasnow Ln
- 3509 Sutton Heights Cir
- 3546 Sutton Heights Cir
- 3536 Sutton Heights Cir
- 9416 Mirror Pond Dr
- 3486 Barristers Keepe Cir
- 3901 Glenbrook Rd
- 9117 Hunting Pines Place
- 9410 Old Reserve Way
- 3454 Barristers Keepe Cir
- 9130 Saint Marks Place
- 4038 Doveville Ln
- 3931 Lyndhurst Dr Unit 303
