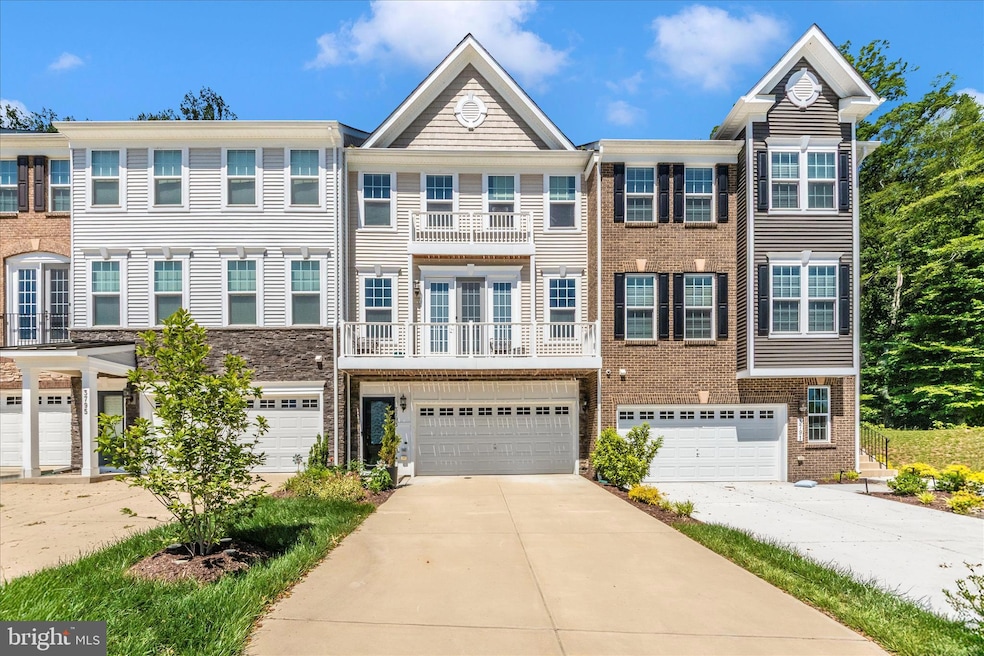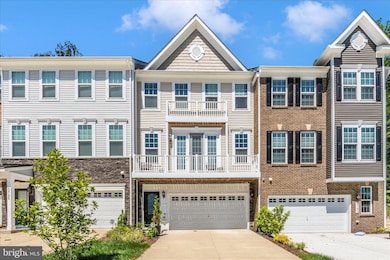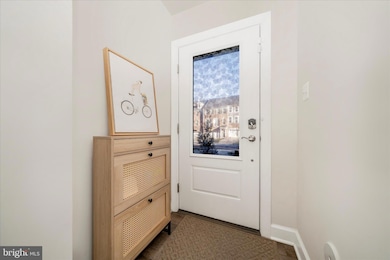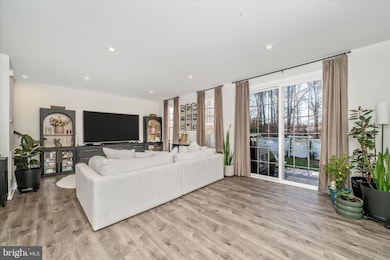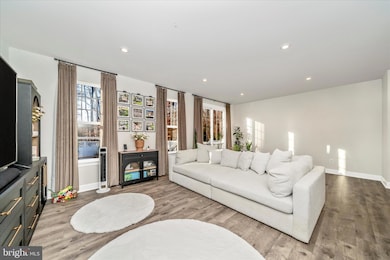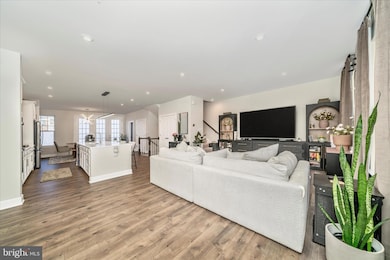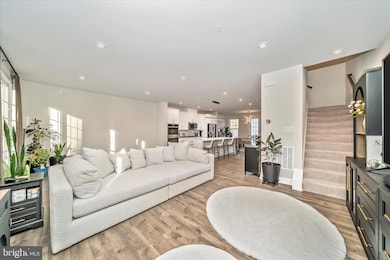3793 Polo Place Upper Marlboro, MD 20772
Estimated payment $3,940/month
Highlights
- Gourmet Kitchen
- Contemporary Architecture
- Breakfast Room
- Clubhouse
- Recreation Room
- Jogging Path
About This Home
Stunning Turn-Key Townhome in Sought-After Marlboro Ridge – 3 Years Young!
Welcome home to this immaculate 2,444 sq ft luxury townhome offering the perfect blend of modern comfort, stylish upgrades, and true turn-key living. Built in 2022 and beautifully updated since, this home features 3 spacious bedrooms, 2 full baths, 2 half baths, and an oversized 2-car garage—all tucked within the premier Marlboro Ridge community.
Step inside to an open and inviting layout enhanced by luxury vinyl plank flooring throughout the entire home, including all bedrooms. The heart of the home is the gourmet kitchen, complete with a WiFi-enabled smart oven, sleek cabinetry, expansive island, and generous dining space—perfect for entertaining or everyday living.
Enjoy seamless indoor–outdoor living with a brand-new composite deck overlooking the professionally landscaped and fully fenced rear yard, featuring lovely perennials, trellises, and thoughtful design touches.
Throughout the home, you’ll find fresh designer-selected paint, upgraded lighting, and modern fixtures, including stylish custom medicine cabinets that elevate every space. Additional high-end conveniences include:
Hot & cold weather–resistant upgraded storm doors
EV-ready setup in the garage
Ring Doorbell
MyQ App-Enabled Garage Door Opener
Sun-filtering window film installed in every window Located just minutes from Andrews Air Force Base, I-495, MD-295, Route 50, and the New Carrollton Metro/MARC station, this home offers unbeatable access to Washington DC, Annapolis, and Baltimore. Move-in ready, impeccably maintained, and designed with exceptional attention to detail with a transferable structural warranty (7 years remaining) —this is the one you’ve been waiting for.
Listing Agent
(240) 372-9023 mgraziani@c21redwood.com Century 21 Redwood Realty License #0226037340 Listed on: 11/20/2025

Townhouse Details
Home Type
- Townhome
Est. Annual Taxes
- $7,068
Year Built
- Built in 2022
Lot Details
- 2,900 Sq Ft Lot
- Property is in excellent condition
HOA Fees
- $242 Monthly HOA Fees
Parking
- 2 Car Attached Garage
- Front Facing Garage
Home Design
- Contemporary Architecture
- Slab Foundation
- Frame Construction
- Architectural Shingle Roof
Interior Spaces
- 2,444 Sq Ft Home
- Property has 3 Levels
- Chair Railings
- Ceiling height of 9 feet or more
- Living Room
- Recreation Room
- Luxury Vinyl Plank Tile Flooring
- Basement
Kitchen
- Gourmet Kitchen
- Breakfast Room
- Cooktop
- Dishwasher
Bedrooms and Bathrooms
- 3 Bedrooms
Utilities
- Cooling System Utilizes Natural Gas
- Central Heating
- Vented Exhaust Fan
- 60+ Gallon Tank
Listing and Financial Details
- Tax Lot 2
- Assessor Parcel Number 17155666323
Community Details
Overview
- Association fees include pool(s), road maintenance, lawn care front, lawn care rear, lawn maintenance, management, pest control, reserve funds, snow removal, trash
- Built by Stanley Martin Homes
- Marlboro Ridge Subdivision, The Bradbury [Elev. C] Floorplan
Amenities
- Common Area
- Clubhouse
Recreation
- Jogging Path
- Bike Trail
Map
Home Values in the Area
Average Home Value in this Area
Tax History
| Year | Tax Paid | Tax Assessment Tax Assessment Total Assessment is a certain percentage of the fair market value that is determined by local assessors to be the total taxable value of land and additions on the property. | Land | Improvement |
|---|---|---|---|---|
| 2025 | $6,309 | $489,500 | $140,000 | $349,500 |
| 2024 | $6,309 | $440,000 | $0 | $0 |
| 2023 | $6,016 | $390,500 | $0 | $0 |
| 2022 | $382 | $25,000 | $25,000 | $0 |
| 2021 | $382 | $25,000 | $25,000 | $0 |
| 2020 | $0 | $25,000 | $25,000 | $0 |
Property History
| Date | Event | Price | List to Sale | Price per Sq Ft | Prior Sale |
|---|---|---|---|---|---|
| 11/20/2025 11/20/25 | For Sale | $589,900 | +11.3% | $241 / Sq Ft | |
| 12/27/2022 12/27/22 | Sold | $530,195 | 0.0% | $217 / Sq Ft | View Prior Sale |
| 12/06/2022 12/06/22 | Pending | -- | -- | -- | |
| 09/23/2022 09/23/22 | Price Changed | $530,195 | +55.6% | $217 / Sq Ft | |
| 09/23/2022 09/23/22 | For Sale | $340,695 | -- | $139 / Sq Ft |
Purchase History
| Date | Type | Sale Price | Title Company |
|---|---|---|---|
| Special Warranty Deed | $530,195 | First American Title | |
| Special Warranty Deed | $530,195 | First American Title | |
| Special Warranty Deed | $3,000,000 | First Excel Title Llc |
Mortgage History
| Date | Status | Loan Amount | Loan Type |
|---|---|---|---|
| Open | $530,195 | VA | |
| Closed | $530,195 | VA |
Source: Bright MLS
MLS Number: MDPG2184002
APN: 15-5666323
- 3600 Martingale Rd
- 11115 Canter Cir
- 4028 Ranch Rd
- 4113 Yearling Ct
- 10815 Flying Change Ct
- 4006 Bridle Ridge Rd
- 4307 Lariat Dr
- 10923 Reunion Ln
- 10943 Pinnacle Green Rd
- 11001 Flying Change Ct
- 10925 Reunion Ln
- 10945 Pinnacle Green Rd
- 10927 Reunion Ln
- 3913 Rolling Paddock Dr
- 10949 Pinnacle Green Rd
- 10951 Pinnacle Green Rd
- 11007 Fillys Ford Crossing
- 10953 Pinnacle Green Rd
- 10933 Reunion Ln
- 10955 Pinnacle Green Rd
- 4204 Lariat Dr
- 10304 Westphalia Rd
- 10908 Meridian Hill Way
- 10810 Meridian Hill Way
- 9717 Tealbriar Dr Unit 262
- 4805 Ashford Place
- 2901 Nightside Dr
- 9505 Bent Creek Place
- 5503 Billenca Ln
- 10605 Meridian Hill Way
- 5445 Billenca Ln
- 9602 Glassy Creek Way
- 4903 Ashford Dr
- 4903 Ashford Dr
- 11103 Tenbury Ct
- 9509 Manor Oaks View
- 10700 Presidential Pkwy
- 10606 Presidential Pkwy
- 4208 Woodspring Ln
- 4230 Winding Waters Terrace
