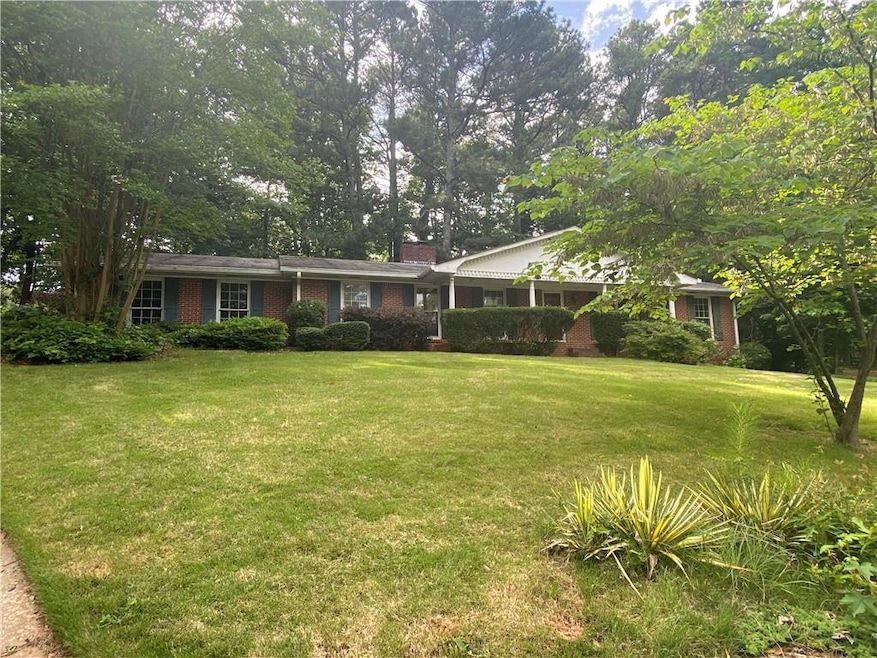
$345,000
- 3 Beds
- 2 Baths
- 1,636 Sq Ft
- 2500 Ball Park Dr
- Tucker, GA
Brick Ranch with Endless Potential! This solid three-bedroom, two-bath single-family home is ready for your personal touch! Step onto the rocking chair front porch—perfect for morning coffee or evening relaxation. Inside, you'll find original tile in the bathrooms, adding a touch of vintage charm. The convenient carport provides covered parking or space for a workshop. Whether you're looking to
Kevin Thoman Century 21 Results
