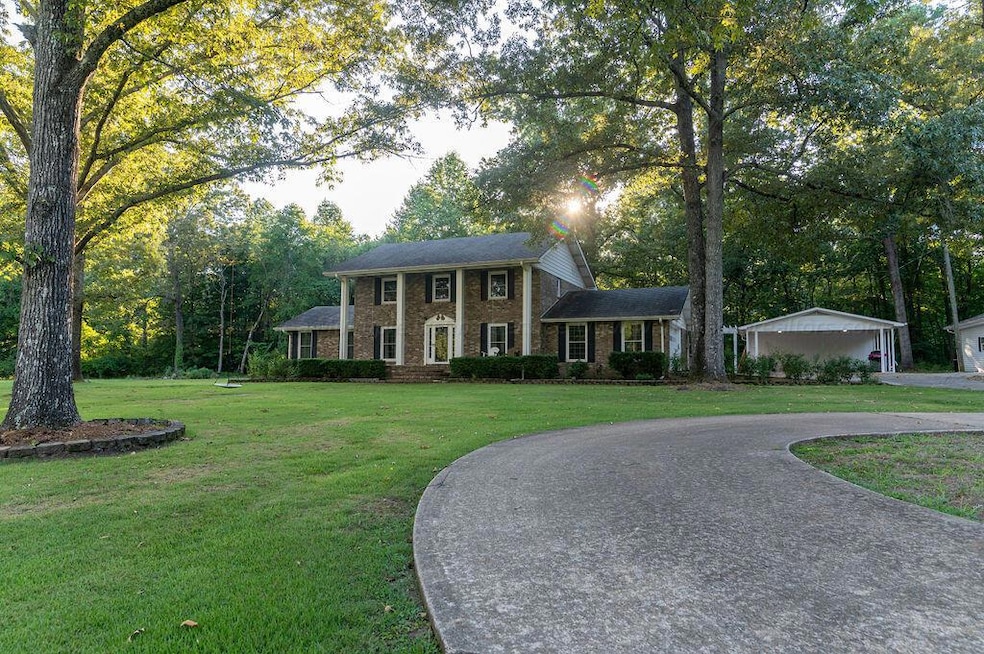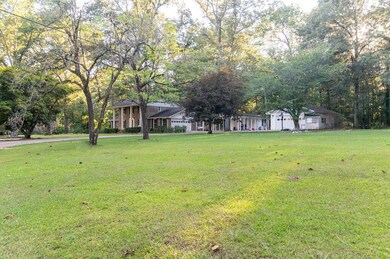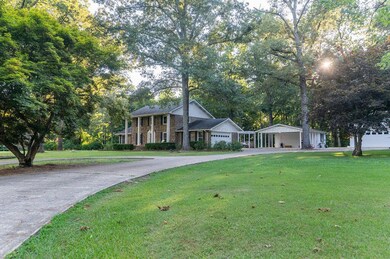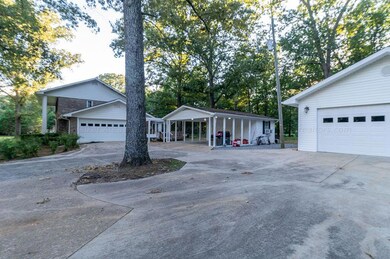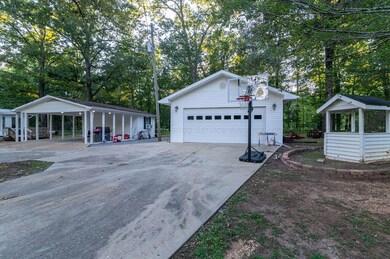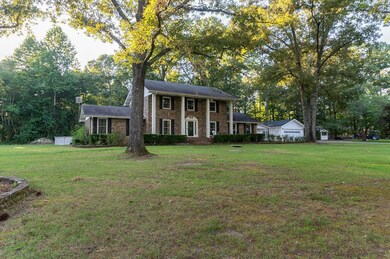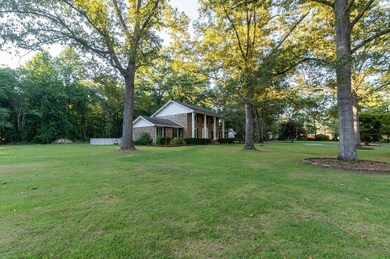
3795 N Walston Bridge Rd Jasper, AL 35504
Highlights
- Outdoor Pool
- 6.7 Acre Lot
- Traditional Architecture
- T. R. Simmons Elementary School Rated 9+
- Wooded Lot
- Wood Flooring
About This Home
As of July 2024Introducing this enchanting southern sanctuary on 6.7 acres of immaculate grounds, featuring a fully stocked pond ideal for fishing. Step onto the welcoming front porch of this classic brick colonial and feel the day's tensions dissolve.
This residence offers 4 bedrooms, including a luxurious main suite on the first level, and 3.5 baths. Inside, discover a blend of contemporary conveniences and timeless charm. The kitchen boasts granite countertops, ample storage, and a double oven. Host gatherings in the bonus room with a custom wet bar.
With an attached and a generous detached garage, this home blends opulence with the allure of southern living. Whether unwinding on the porch, fishing by the pond, or exploring the expansive grounds, this southern oasis provides a peaceful retreat. Seize the opportunity to transform this dream retreat into your forever home. Welcome to your new sanctuary.
Last Agent to Sell the Property
Keller Williams-Jasper License #119965 Listed on: 07/12/2024

Home Details
Home Type
- Single Family
Est. Annual Taxes
- $1,579
Lot Details
- 6.7 Acre Lot
- Wooded Lot
- Property is in excellent condition
Parking
- 4 Car Garage
Home Design
- Traditional Architecture
- Brick Exterior Construction
- Frame Construction
- Shingle Roof
- Vinyl Siding
Interior Spaces
- 3,510 Sq Ft Home
- 2-Story Property
- Propane Fireplace
Kitchen
- Electric Oven
- Electric Range
- Microwave
- Ice Maker
- Dishwasher
Flooring
- Wood
- Partially Carpeted
- Tile
- Vinyl
Bedrooms and Bathrooms
- 4 Bedrooms
Outdoor Features
- Outdoor Pool
- Outbuilding
- Rain Gutters
- Porch
Utilities
- Central Heating and Cooling System
- Heating System Mounted To A Wall or Window
- Electric Water Heater
- Septic Tank
Community Details
- Sundeck
Listing and Financial Details
- Assessor Parcel Number 64 10 06 23 0 000 023.002
Ownership History
Purchase Details
Home Financials for this Owner
Home Financials are based on the most recent Mortgage that was taken out on this home.Purchase Details
Home Financials for this Owner
Home Financials are based on the most recent Mortgage that was taken out on this home.Purchase Details
Home Financials for this Owner
Home Financials are based on the most recent Mortgage that was taken out on this home.Purchase Details
Similar Homes in Jasper, AL
Home Values in the Area
Average Home Value in this Area
Purchase History
| Date | Type | Sale Price | Title Company |
|---|---|---|---|
| Warranty Deed | $435,000 | Attorney Only | |
| Warranty Deed | $305,000 | None Available | |
| Warranty Deed | $290,050 | -- | |
| Warranty Deed | -- | -- |
Mortgage History
| Date | Status | Loan Amount | Loan Type |
|---|---|---|---|
| Open | $15,000 | New Conventional | |
| Previous Owner | $293,444 | New Conventional | |
| Previous Owner | $289,750 | New Conventional | |
| Previous Owner | $287,500 | Purchase Money Mortgage | |
| Previous Owner | $200,000 | Stand Alone Refi Refinance Of Original Loan | |
| Previous Owner | $200,000 | No Value Available | |
| Previous Owner | $25,000 | No Value Available | |
| Previous Owner | $25,000 | No Value Available |
Property History
| Date | Event | Price | Change | Sq Ft Price |
|---|---|---|---|---|
| 07/25/2024 07/25/24 | Sold | $435,000 | -9.4% | $124 / Sq Ft |
| 07/14/2024 07/14/24 | Pending | -- | -- | -- |
| 07/12/2024 07/12/24 | For Sale | $479,900 | +57.3% | $137 / Sq Ft |
| 03/15/2018 03/15/18 | Sold | $305,000 | 0.0% | $94 / Sq Ft |
| 02/08/2018 02/08/18 | Pending | -- | -- | -- |
| 05/23/2017 05/23/17 | For Sale | $305,000 | -- | $94 / Sq Ft |
Tax History Compared to Growth
Tax History
| Year | Tax Paid | Tax Assessment Tax Assessment Total Assessment is a certain percentage of the fair market value that is determined by local assessors to be the total taxable value of land and additions on the property. | Land | Improvement |
|---|---|---|---|---|
| 2024 | $1,579 | $40,540 | $5,730 | $34,810 |
| 2023 | $1,579 | $37,660 | $5,730 | $31,930 |
| 2022 | $1,266 | $32,730 | $4,460 | $28,270 |
| 2021 | $1,238 | $30,306 | $4,460 | $25,846 |
| 2020 | $1,190 | $30,840 | $4,960 | $25,880 |
| 2019 | $1,182 | $30,640 | $4,760 | $25,880 |
| 2018 | $1,034 | $26,940 | $2,080 | $24,860 |
| 2017 | $1,146 | $28,660 | $4,420 | $24,240 |
| 2016 | $842 | $27,680 | $4,500 | $23,180 |
| 2015 | -- | $26,620 | $4,500 | $22,120 |
| 2014 | -- | $25,480 | $4,640 | $20,840 |
| 2013 | -- | $25,480 | $4,640 | $20,840 |
Agents Affiliated with this Home
-
Darold Newton

Seller's Agent in 2024
Darold Newton
Keller Williams-Jasper
(205) 544-1596
16 in this area
111 Total Sales
-
Kathy Carter
K
Buyer's Agent in 2024
Kathy Carter
RealtySouth The Harbin Company
(205) 541-6385
7 in this area
96 Total Sales
-
David Kilgore

Seller's Agent in 2018
David Kilgore
Don H. Kilgore Realtors
(205) 384-8889
11 in this area
37 Total Sales
-
B
Buyer's Agent in 2018
Brian Glenn
Re/Max Elite
Map
Source: Walker Area Association of REALTORS®
MLS Number: 24-1442
APN: 10-06-23-0-000-023-0020
- 0 Turkey Run
- 211 Wendy Way
- LOT 10 Tate Farms
- 121 Wendy Way
- 38 Wendy Way
- 0 Johnson Rd
- 0 N Walston Bridge Rd Unit 25-513
- LOT 4 N Walston Bridge Rd Unit 4
- LOT 5 N Walston Bridge Rd
- LOT 4 N Walston Bridge Rd
- LOT 3 N Walston Bridge Rd
- 1679 Curry Hwy
- 600 E Ridgewood Rd
- 2401 Woodridge Dr
- 55 Macedonia Loop
- 82 S Lowell Rd
- 102 Harvest Cir Unit LOT 64
- 1812 N Walston Bridge Rd
- 74 Arkadelphia Rd
- LOT 78 &79 Shadescliff Rd
