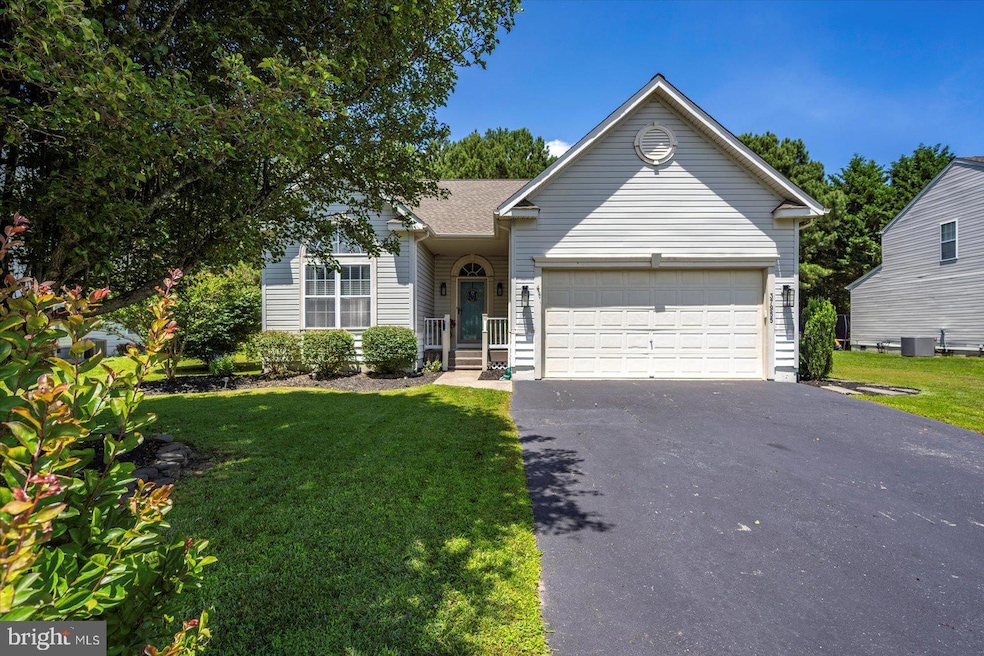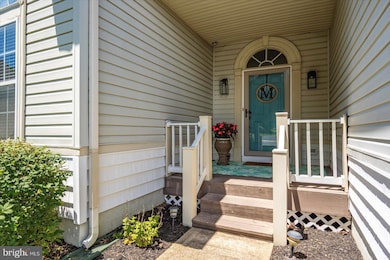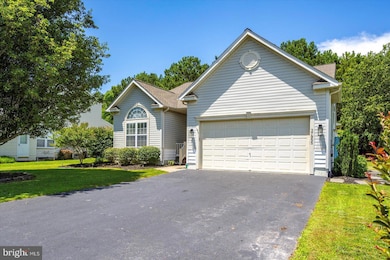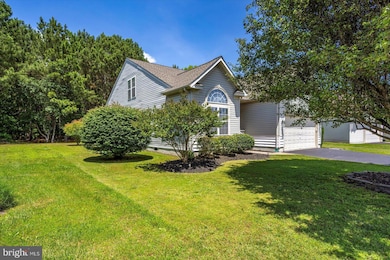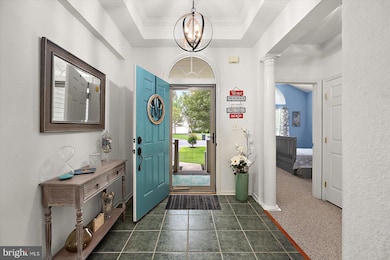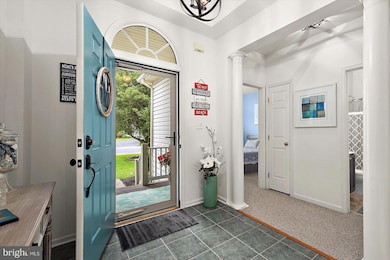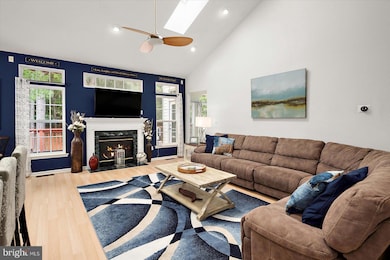
37955 William Chandler Blvd Ocean View, DE 19970
Highlights
- Open Floorplan
- Deck
- Wood Flooring
- Lord Baltimore Elementary School Rated A-
- Contemporary Architecture
- Main Floor Bedroom
About This Home
As of July 2025Coastal living at its best. This 6-bedroom, 3 full bath house is located in the charming community of South Hampton. Just a few miles from downtown Bethany Beach. Open, spacious floor plan offers 2,600 sqft of living space. Located on a prime lot within the community. Open concept living features a sun filled great room, kitchen with quartz countertops, newer appliances, gas cooktop oven, plenty of cabinet and countertop space and a large pantry. Spacious dining area. Large bedrooms and 3 nice sized full bathrooms. Upgrades and features include custom painting, newly added light fixtures and ceiling fans. Vaulted ceilings, skylights and recessed lighting. Newer roof and HVAC system and all new exterior doors (with the exception of side garage door next to shower.) New exterior light fixtures. Plenty of storage with a two-car garage and a floored attic. The garage has a pedestrian door. Generous outdoor space includes a large deck with retractable awning. Prime lot and location within the community. Great house for entertaining family and friends. Well maintained and cared for. Low HOA fees. Outdoor shower. Plenty of off-street parking. Just a short walk to the community pool and tennis courts. Ideally located about 5 minutes by car to the beach, with many nearby local eateries, walk to grocery stores, shopping, premier golf links, and medical facilities.
Last Agent to Sell the Property
RE/MAX Coastal License #RS-0012856 Listed on: 06/17/2025

Home Details
Home Type
- Single Family
Est. Annual Taxes
- $1,069
Year Built
- Built in 2000
Lot Details
- 9,148 Sq Ft Lot
- Lot Dimensions are 71.00 x 131.00
- Landscaped
- Property is zoned MR
HOA Fees
- $82 Monthly HOA Fees
Parking
- 2 Car Attached Garage
- Garage Door Opener
- Driveway
- Off-Street Parking
Home Design
- Contemporary Architecture
- Block Foundation
- Shingle Roof
- Asphalt Roof
- Stick Built Home
Interior Spaces
- 2,600 Sq Ft Home
- Property has 2 Levels
- Open Floorplan
- Partially Furnished
- Ceiling Fan
- Skylights
- Recessed Lighting
- Gas Fireplace
- Insulated Windows
- Window Treatments
- Transom Windows
- Window Screens
- Insulated Doors
- Living Room
- Combination Kitchen and Dining Room
- Den
- Sun or Florida Room
- Crawl Space
- Attic
Kitchen
- Breakfast Area or Nook
- Eat-In Kitchen
- Gas Oven or Range
- Cooktop
- Microwave
- Ice Maker
- Dishwasher
- Disposal
Flooring
- Wood
- Carpet
- Laminate
- Tile or Brick
Bedrooms and Bathrooms
- En-Suite Primary Bedroom
- En-Suite Bathroom
Laundry
- Laundry Room
- Laundry on main level
- Electric Dryer
- Washer
Outdoor Features
- Outdoor Shower
- Deck
Utilities
- Forced Air Heating and Cooling System
- Heating System Powered By Leased Propane
- Electric Water Heater
- Water Conditioner is Owned
Listing and Financial Details
- Assessor Parcel Number 134-17.00-560.00
Community Details
Overview
- Association fees include common area maintenance, pool(s), snow removal
- South Hampton Subdivision
- Property Manager
Recreation
- Tennis Courts
- Community Pool
Ownership History
Purchase Details
Home Financials for this Owner
Home Financials are based on the most recent Mortgage that was taken out on this home.Similar Homes in Ocean View, DE
Home Values in the Area
Average Home Value in this Area
Purchase History
| Date | Type | Sale Price | Title Company |
|---|---|---|---|
| Deed | $316,000 | None Available |
Mortgage History
| Date | Status | Loan Amount | Loan Type |
|---|---|---|---|
| Open | $252,800 | New Conventional | |
| Previous Owner | $225,600 | Stand Alone Refi Refinance Of Original Loan |
Property History
| Date | Event | Price | Change | Sq Ft Price |
|---|---|---|---|---|
| 07/25/2025 07/25/25 | Sold | $550,000 | +1.1% | $212 / Sq Ft |
| 06/24/2025 06/24/25 | Pending | -- | -- | -- |
| 06/17/2025 06/17/25 | For Sale | $544,000 | +72.2% | $209 / Sq Ft |
| 10/20/2017 10/20/17 | Sold | $316,000 | -5.4% | $122 / Sq Ft |
| 09/19/2017 09/19/17 | Pending | -- | -- | -- |
| 08/05/2017 08/05/17 | Price Changed | $334,000 | 0.0% | $128 / Sq Ft |
| 08/05/2017 08/05/17 | For Sale | $334,000 | -3.2% | $128 / Sq Ft |
| 07/20/2017 07/20/17 | Pending | -- | -- | -- |
| 05/17/2017 05/17/17 | For Sale | $345,000 | -- | $133 / Sq Ft |
Tax History Compared to Growth
Tax History
| Year | Tax Paid | Tax Assessment Tax Assessment Total Assessment is a certain percentage of the fair market value that is determined by local assessors to be the total taxable value of land and additions on the property. | Land | Improvement |
|---|---|---|---|---|
| 2024 | $1,073 | $25,850 | $3,000 | $22,850 |
| 2023 | $1,072 | $25,850 | $3,000 | $22,850 |
| 2022 | $1,054 | $25,850 | $3,000 | $22,850 |
| 2021 | $1,023 | $25,850 | $3,000 | $22,850 |
| 2020 | $976 | $25,850 | $3,000 | $22,850 |
| 2019 | $972 | $25,850 | $3,000 | $22,850 |
| 2018 | $981 | $25,850 | $0 | $0 |
| 2017 | $988 | $25,850 | $0 | $0 |
| 2016 | $870 | $25,850 | $0 | $0 |
| 2015 | $897 | $25,850 | $0 | $0 |
| 2014 | $884 | $25,850 | $0 | $0 |
Agents Affiliated with this Home
-
Suzanne Macnab

Seller's Agent in 2025
Suzanne Macnab
RE/MAX
(302) 228-1251
90 in this area
288 Total Sales
-
KATIE LANDON

Buyer's Agent in 2025
KATIE LANDON
Coldwell Banker Realty
(302) 236-5738
4 in this area
74 Total Sales
-
Dayna Feher

Seller's Agent in 2017
Dayna Feher
Keller Williams Realty
(443) 783-0727
20 in this area
70 Total Sales
-
J
Buyer's Agent in 2017
JEFF WOLFENBARGER
Keller Williams Realty
Map
Source: Bright MLS
MLS Number: DESU2088420
APN: 134-17.00-560.00
- 38112 E Chester Ln Unit 205
- 38015 E Chester Ln
- 38155 Muddy Neck Rd
- 37890 Greenwich Ln Unit 52
- 33697 Briar Ct S Unit BB13
- 38272 Thistle Ct Unit 2-37
- 37686 Holly St
- 37704 Maple St
- 15114 Tranquility Ln
- 36025 Jackson St
- 37599 Bluemont Turn
- 36037 Jackson St
- 36031 Jackson St
- 36041 Jackson St
- 36016 Jackson St
- 36038 Jackson St
- 36028 Jackson St
- 18 Calvert St Unit 59
- 33888 Connecticut Ave
- 26 Scarborough Ln Unit 183
