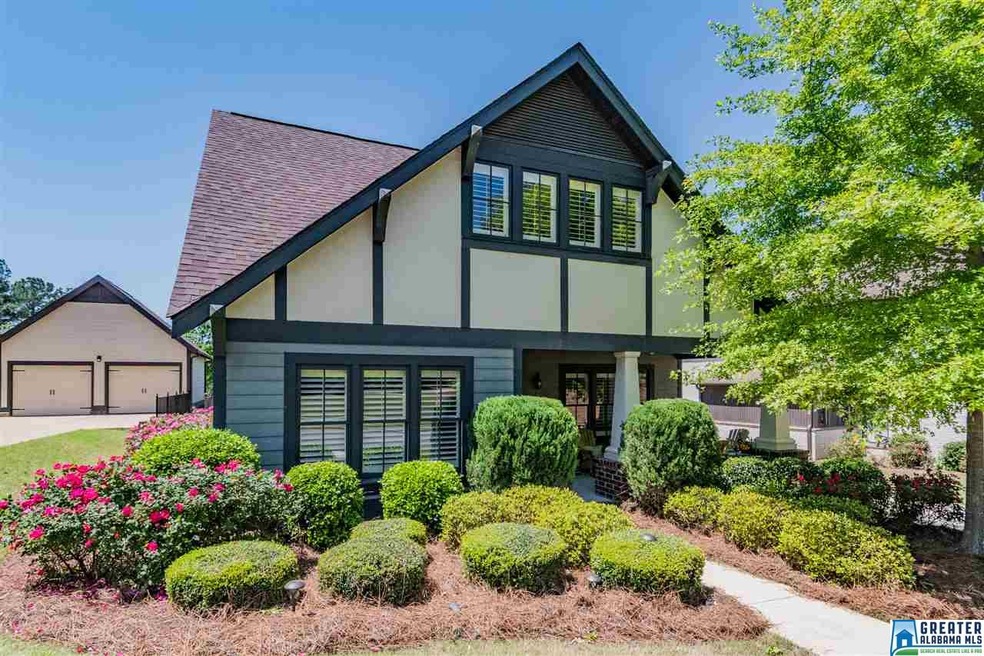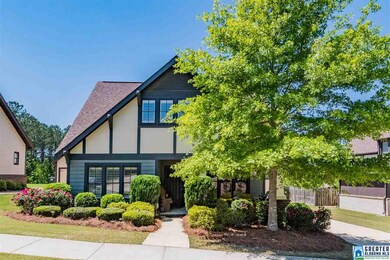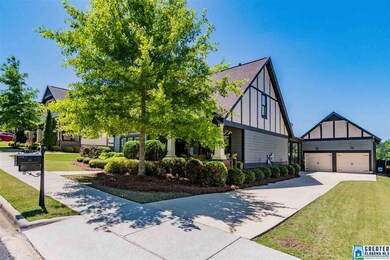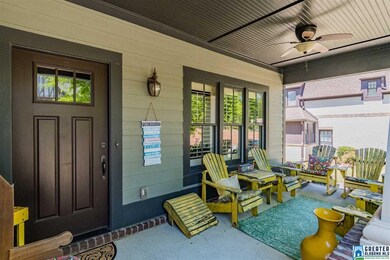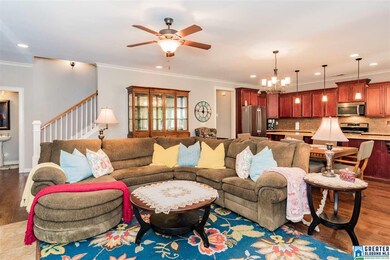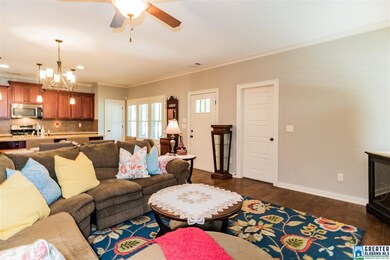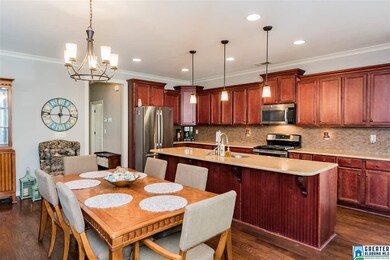
3796 James Hill Cir Hoover, AL 35226
Ross Bridge NeighborhoodEstimated Value: $462,557 - $490,000
Highlights
- Golf Course Community
- In Ground Pool
- Wind Turbine Power
- Deer Valley Elementary School Rated A+
- Fishing
- Wood Flooring
About This Home
As of June 2019Don't miss seeing this beautiful 4 BR 2.5 BA open floor plan with great curb appeal & large covered porch reminiscent of the 1920's. Step into the house from the front porch to an open living room with fireplace at one end of the room & open kitchen with island/breakfast bar, stainless appliances, quartz countertops, beautiful cabinetry & eating space on the other end. The main level also offers wide plank hardwood flooring, half bath, large laundry room, office & master suite with new carpet plus bath with huge soaking tub, double vanity & separate tiled shower. Upstairs you'll find 3 spacious bedrooms & one bath to share. Wonderful outdoor living area with covered patio and spacious privacy fenced yard. Step through the back yard gate to the neighborhood green space & park. Covered walkway to the detached 2-car main level garage. Walk to James Hill pool or use any of the 4 pools. Enjoy summer farmers markets, movies in the park, restaurants, Robert Trent Jones golf course & more!
Last Agent to Sell the Property
Patti Schreiner
ARC Realty - Hoover License #000054003 Listed on: 04/30/2019
Home Details
Home Type
- Single Family
Est. Annual Taxes
- $2,215
Year Built
- Built in 2010
Lot Details
- 7,841 Sq Ft Lot
- Fenced Yard
- Sprinkler System
- Few Trees
HOA Fees
- $91 Monthly HOA Fees
Parking
- 2 Car Attached Garage
- Garage on Main Level
- Side Facing Garage
- Driveway
Home Design
- Slab Foundation
- Ridge Vents on the Roof
- HardiePlank Siding
Interior Spaces
- 1.5-Story Property
- Crown Molding
- Smooth Ceilings
- Ceiling Fan
- Recessed Lighting
- Ventless Fireplace
- Gas Fireplace
- Double Pane Windows
- Window Treatments
- Family Room with Fireplace
- Dining Room
- Home Office
- Pull Down Stairs to Attic
- Home Security System
Kitchen
- Breakfast Bar
- Gas Oven
- Built-In Microwave
- Dishwasher
- Stainless Steel Appliances
- Kitchen Island
- Stone Countertops
- Disposal
Flooring
- Wood
- Carpet
- Tile
Bedrooms and Bathrooms
- 4 Bedrooms
- Primary Bedroom on Main
- Walk-In Closet
- Split Vanities
- Bathtub and Shower Combination in Primary Bathroom
- Garden Bath
- Separate Shower
- Linen Closet In Bathroom
Laundry
- Laundry Room
- Laundry on main level
- Washer and Electric Dryer Hookup
Pool
- In Ground Pool
- Fence Around Pool
Utilities
- Two cooling system units
- Forced Air Heating and Cooling System
- Two Heating Systems
- Heat Pump System
- Heating System Uses Gas
- Underground Utilities
- Gas Water Heater
Additional Features
- Wind Turbine Power
- Covered patio or porch
Listing and Financial Details
- Assessor Parcel Number 39-00-08-4-000-052.000
Community Details
Overview
- Association fees include common grounds mntc, management fee, recreation facility, utilities for comm areas
- Mckay Management Association, Phone Number (205) 733-6700
Recreation
- Golf Course Community
- Community Playground
- Community Pool
- Fishing
- Park
- Trails
Ownership History
Purchase Details
Home Financials for this Owner
Home Financials are based on the most recent Mortgage that was taken out on this home.Purchase Details
Home Financials for this Owner
Home Financials are based on the most recent Mortgage that was taken out on this home.Purchase Details
Home Financials for this Owner
Home Financials are based on the most recent Mortgage that was taken out on this home.Similar Homes in the area
Home Values in the Area
Average Home Value in this Area
Purchase History
| Date | Buyer | Sale Price | Title Company |
|---|---|---|---|
| Spangler Paul E | $348,000 | -- | |
| Rockett Wanda L | $319,000 | -- | |
| Ball James B | $332,195 | None Available |
Mortgage History
| Date | Status | Borrower | Loan Amount |
|---|---|---|---|
| Previous Owner | Rockett Wanda L | $270,000 | |
| Previous Owner | Ball James B | $332,195 |
Property History
| Date | Event | Price | Change | Sq Ft Price |
|---|---|---|---|---|
| 06/12/2019 06/12/19 | Sold | $348,000 | -1.2% | $162 / Sq Ft |
| 04/30/2019 04/30/19 | For Sale | $352,400 | +10.5% | $164 / Sq Ft |
| 08/05/2015 08/05/15 | Sold | $319,000 | -1.8% | $149 / Sq Ft |
| 06/24/2015 06/24/15 | Pending | -- | -- | -- |
| 06/06/2015 06/06/15 | For Sale | $325,000 | 0.0% | $152 / Sq Ft |
| 09/17/2012 09/17/12 | Rented | $1,800 | 0.0% | -- |
| 09/17/2012 09/17/12 | For Rent | $1,800 | -- | -- |
Tax History Compared to Growth
Tax History
| Year | Tax Paid | Tax Assessment Tax Assessment Total Assessment is a certain percentage of the fair market value that is determined by local assessors to be the total taxable value of land and additions on the property. | Land | Improvement |
|---|---|---|---|---|
| 2024 | $2,777 | $44,540 | -- | -- |
| 2022 | $2,227 | $36,380 | $12,450 | $23,930 |
| 2021 | $2,284 | $34,950 | $11,020 | $23,930 |
| 2020 | $2,183 | $33,430 | $9,500 | $23,930 |
| 2019 | $2,375 | $33,440 | $0 | $0 |
| 2018 | $2,215 | $31,240 | $0 | $0 |
| 2017 | $2,209 | $31,160 | $0 | $0 |
| 2016 | $2,093 | $29,560 | $0 | $0 |
| 2015 | $4,185 | $28,820 | $0 | $0 |
| 2014 | $4,104 | $58,740 | $0 | $0 |
| 2013 | $4,104 | $58,740 | $0 | $0 |
Agents Affiliated with this Home
-

Seller's Agent in 2019
Patti Schreiner
ARC Realty - Hoover
-
Kete Cannon

Buyer's Agent in 2019
Kete Cannon
ARC Realty - Homewood
(205) 601-4148
3 in this area
88 Total Sales
-
Kelli Gunnells

Seller's Agent in 2015
Kelli Gunnells
RealtySouth
(205) 281-8545
12 in this area
26 Total Sales
-
Jon McWhorter

Buyer's Agent in 2015
Jon McWhorter
Keller Williams Realty Vestavia
(205) 281-2415
1 Total Sale
-
T
Seller's Agent in 2012
Tarayn Comer
Ingram & Associates, LLC
Map
Source: Greater Alabama MLS
MLS Number: 848209
APN: 39-00-08-4-000-052.000
- 3701 James Hill Terrace
- 3729 James Hill Terrace
- 3466 Sawyer Dr
- 1516 James Hill Way
- 3686 James Hill Terrace
- 1445 Sawyer Pass
- 3249 Sawyer Dr
- 1455 Haddon Cove
- 1401 Haddon Place
- 2389 Village Center St
- 2900 Grand Ave
- 1791 Glasscott Trail
- 3764 Village Center Way
- 449 Park Ave
- 3881 Ross Park Dr
- 521 Shades Crest Rd
- 1400 Pettyjohn Rd
- 1745 Glasscott Trail Unit Lot 86
- 1795 Glasscott Trail Unit I-62B
- 1776 Glasscott Trail
- 3796 James Hill Cir Unit 251
- 3796 James Hill Cir
- 3800 James Hill Cir
- 3800 James Hill Cir Unit 252
- 3796 James Hill Cir
- 3796 James Hill Cir Unit 251
- 3800 James Hill Cir Unit 252
- 3800 James Hill Cir
- 3792 James Hill Cir
- 3810 James Hill Cir
- 3810 James Hill Cir Unit 253
- 3795 James Hill Cir
- 3795 James Hill Cir Unit 218
- 3788 James Hill Cir
- 3788 James Hill Cir
- 3795 James Hill Cir Unit 218
- 3791 James Hill Cir
- 3791 James Hill Cir Unit 219
- 3791 James Hill Cir
- 3791 James Hill Cir Unit 219
