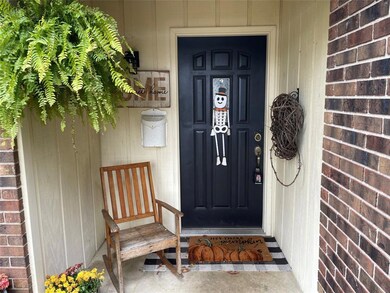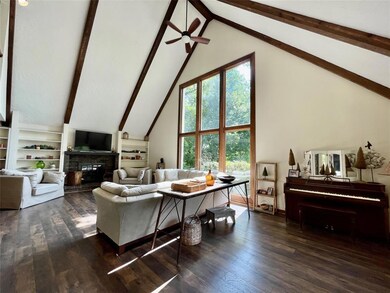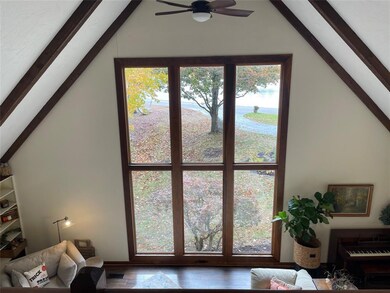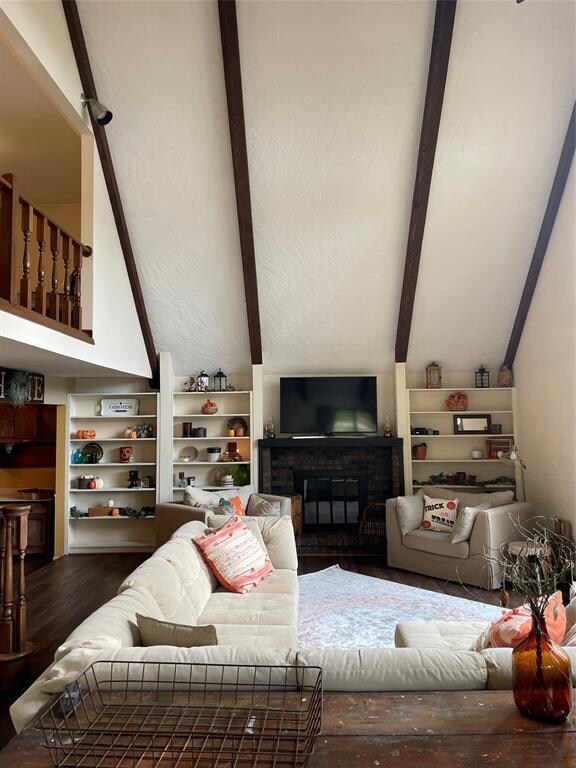
3797 N Ramsgate Rd Martinsville, IN 46151
Highlights
- Lake Front
- Mature Trees
- Cathedral Ceiling
- 0.8 Acre Lot
- Contemporary Architecture
- Community Pool
About This Home
As of January 2023Enjoy beautiful views and lake access out your front door. This unique home has loads of natural light welcoming you with floor to ceiling windows that compliment the vaulted ceiling. There are 3 large living spaces, main floor and lower level laundry, full baths on each level, screened in porch, and desirable private main floor primary bedroom with updated bathroom featuring separate shower and tub. Relish a cozy fire or soak away the stress of the day in your hot tub or maybe jump on your paddle board and let the lake water do it's magic. There are so many great spaces indoor and out. Foxcliff is a lake/golf community with access to 2 large community pools, tennis courts and hiking trails. MUST SEE!
Last Agent to Sell the Property
Keller Williams Indy Metro S License #RB14035890 Listed on: 09/20/2022

Last Buyer's Agent
Julianne Jennings
Jennings Real Estate, LLC
Home Details
Home Type
- Single Family
Est. Annual Taxes
- $1,400
Year Built
- Built in 1975
Lot Details
- 0.8 Acre Lot
- Lake Front
- Rural Setting
- Mature Trees
HOA Fees
- $133 Monthly HOA Fees
Parking
- 2 Car Attached Garage
- Workshop in Garage
Home Design
- Contemporary Architecture
- Traditional Architecture
- Brick Exterior Construction
- Concrete Perimeter Foundation
- Cedar
Interior Spaces
- 2-Story Property
- Woodwork
- Cathedral Ceiling
- Paddle Fans
- Thermal Windows
- Bay Window
- Wood Frame Window
- Great Room with Fireplace
- Combination Kitchen and Dining Room
- Fire and Smoke Detector
- Laundry on main level
Kitchen
- Breakfast Bar
- Electric Oven
- Disposal
Flooring
- Carpet
- Laminate
- Ceramic Tile
Bedrooms and Bathrooms
- 4 Bedrooms
- Walk-In Closet
Finished Basement
- Walk-Out Basement
- Basement Lookout
Outdoor Features
- Covered patio or porch
Schools
- Martinsville High School
Utilities
- Forced Air Heating System
- Heating System Uses Gas
- Gas Water Heater
Listing and Financial Details
- Legal Lot and Block 323 / 19
- Assessor Parcel Number 550914240003000020
Community Details
Overview
- Association fees include builder controls, home owners, clubhouse, parkplayground, management, snow removal, tennis court(s), trash
- Association Phone (765) 342-4800
- Foxcliff Subdivision
- Property managed by Foxcliff Estates North
- The community has rules related to covenants, conditions, and restrictions
Recreation
- Community Pool
Ownership History
Purchase Details
Home Financials for this Owner
Home Financials are based on the most recent Mortgage that was taken out on this home.Purchase Details
Home Financials for this Owner
Home Financials are based on the most recent Mortgage that was taken out on this home.Similar Homes in Martinsville, IN
Home Values in the Area
Average Home Value in this Area
Purchase History
| Date | Type | Sale Price | Title Company |
|---|---|---|---|
| Deed | $445,400 | Transnation Title Agency | |
| Executors Deed | -- | Chicago Title Insurance Comp |
Mortgage History
| Date | Status | Loan Amount | Loan Type |
|---|---|---|---|
| Previous Owner | $70,000 | Credit Line Revolving | |
| Previous Owner | $214,026 | New Conventional | |
| Previous Owner | $215,201 | FHA |
Property History
| Date | Event | Price | Change | Sq Ft Price |
|---|---|---|---|---|
| 01/06/2023 01/06/23 | Sold | $445,400 | -3.2% | $156 / Sq Ft |
| 12/05/2022 12/05/22 | Pending | -- | -- | -- |
| 11/20/2022 11/20/22 | Price Changed | $459,900 | -2.1% | $161 / Sq Ft |
| 10/18/2022 10/18/22 | Price Changed | $469,900 | -2.1% | $164 / Sq Ft |
| 10/18/2022 10/18/22 | For Sale | $479,900 | +7.7% | $168 / Sq Ft |
| 10/15/2022 10/15/22 | Off Market | $445,400 | -- | -- |
| 10/05/2022 10/05/22 | Price Changed | $479,900 | -4.0% | $168 / Sq Ft |
| 09/20/2022 09/20/22 | For Sale | $499,900 | +112.7% | $175 / Sq Ft |
| 03/15/2017 03/15/17 | Sold | $235,000 | 0.0% | $82 / Sq Ft |
| 01/01/2017 01/01/17 | Pending | -- | -- | -- |
| 11/17/2016 11/17/16 | Off Market | $235,000 | -- | -- |
| 11/10/2016 11/10/16 | For Sale | $229,000 | -- | $80 / Sq Ft |
Tax History Compared to Growth
Tax History
| Year | Tax Paid | Tax Assessment Tax Assessment Total Assessment is a certain percentage of the fair market value that is determined by local assessors to be the total taxable value of land and additions on the property. | Land | Improvement |
|---|---|---|---|---|
| 2023 | $2,529 | $482,800 | $62,000 | $420,800 |
| 2022 | $1,985 | $401,200 | $62,000 | $339,200 |
| 2021 | $1,399 | $309,100 | $43,000 | $266,100 |
| 2020 | $1,325 | $306,300 | $43,000 | $263,300 |
| 2019 | $1,317 | $285,600 | $43,000 | $242,600 |
| 2018 | $1,186 | $269,000 | $43,000 | $226,000 |
| 2017 | $1,071 | $244,000 | $43,000 | $201,000 |
| 2016 | $2,238 | $244,000 | $43,000 | $201,000 |
| 2014 | $918 | $244,900 | $43,000 | $201,900 |
| 2013 | $918 | $244,900 | $43,000 | $201,900 |
Agents Affiliated with this Home
-
Michelle Chandler

Seller's Agent in 2023
Michelle Chandler
Keller Williams Indy Metro S
(317) 882-5900
199 in this area
638 Total Sales
-
Gannon Myers

Seller Co-Listing Agent in 2023
Gannon Myers
Keller Williams Indy Metro S
(765) 315-9786
43 in this area
79 Total Sales
-
J
Buyer's Agent in 2023
Julianne Jennings
Jennings Real Estate, LLC
-
S
Seller Co-Listing Agent in 2017
Sheila Scott
Dropped Members
Map
Source: MIBOR Broker Listing Cooperative®
MLS Number: 21884160
APN: 55-09-14-240-003.000-020
- 3813 N Ramsgate Rd
- 2213 E Canterbury Ct
- 3695 N Windsor Place
- 2001 E Ely Ct
- 1927 E Derby Ct
- O Foxcliff Estates N
- 1750 W Foxcliff Dr S
- 0 N Oxford Ct Unit MBR21838244
- LOT 293 E Durham Dr
- Lot #297 E Durham Dr
- 1846 E Cumberland Terrace N
- 0 E Terrace S Unit MBR22039049
- 2080 Norwich Place
- 3310 N Country Club Rd
- 2002 Grey Fox Ct
- 2925 Fox Ct E
- 3060 N Country Club Rd
- 2749 Grey Fox Dr
- 1555 Fox Cross Dr
- 2805 Fox Ct E






