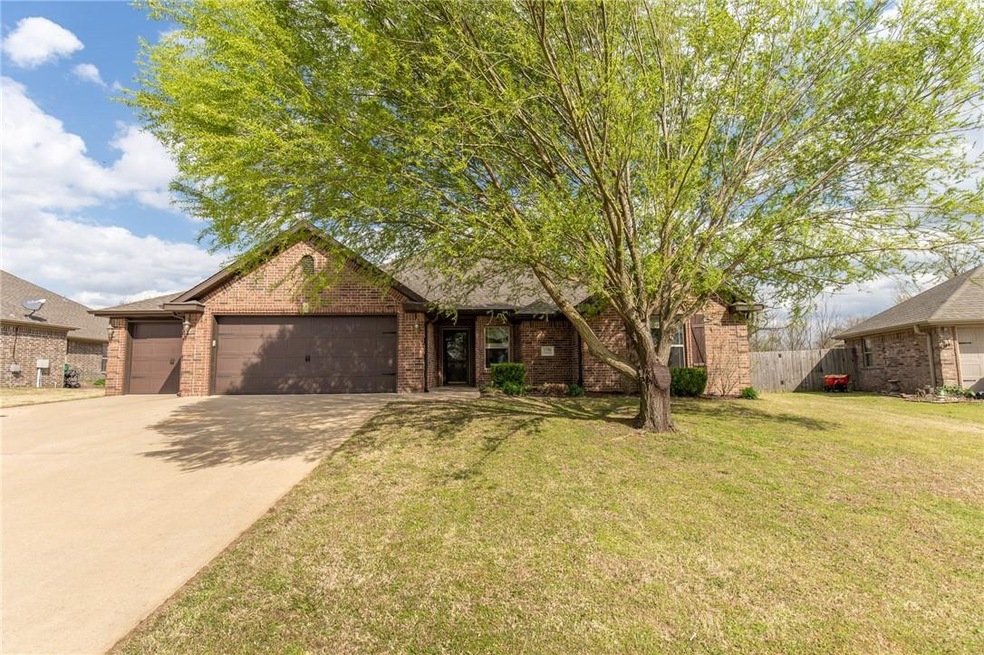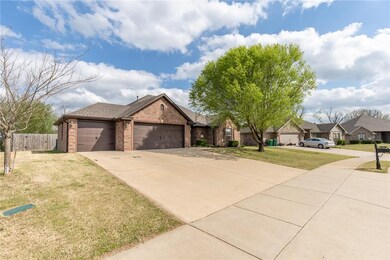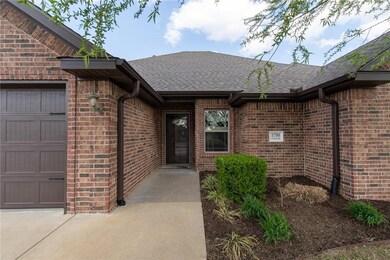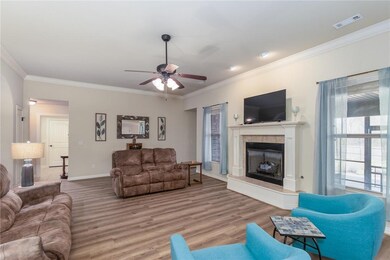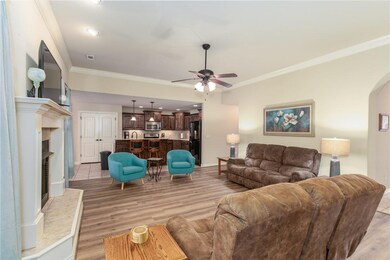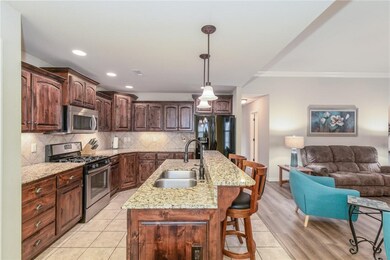
3798 Glenbrook Loop Springdale, AR 72764
Highlights
- Property is near a park
- Granite Countertops
- 3 Car Attached Garage
- Attic
- Enclosed patio or porch
- Eat-In Kitchen
About This Home
As of May 2021Pristine condition! Great location! Well-maintained. HVAC serviced each year. Neutral paint throughout. New flooring in livingroom & entry (wood-look luxury premium vinyl). Open floor plan. Split bedrooms. Granite in kitchen & bathrooms. Kitchen has pantry, lights under cabinets, gas range, fridge conveys. 4 bedrooms (or 3 bedrooms plus extra room for dining, office, exercise). Huge master bedroom/bath/walk-in closet, 6' long whirlpool tub, walk-in shower. Tray ceiling master bedroom. Laundry room has two entrances; one directly from master closet. 3 car garage with workshop area. Keyless entry. Attic storage. Gas furnace & water heater. Brick exterior, new roof, gutters, screened patio plus large uncovered patio, firepit, large back yard, privacy fence, storage building. Short distance from Don Tyson Parkway; convenient to shopping, restaurants, medical, business, schools, Greenway Bike Trail, Botanical Gardens. Near Jones Center, near Charlie & Willie George Park with dog park, tennis, baseball & soccer fields.
Last Buyer's Agent
M. Overton Realty and Property Management, LLC License #EB00057667
Home Details
Home Type
- Single Family
Est. Annual Taxes
- $182
Year Built
- Built in 2013
Lot Details
- 0.31 Acre Lot
- Lot Dimensions are 75'x172'x107'x139'
- Privacy Fence
- Wood Fence
- Back Yard Fenced
- Landscaped
- Level Lot
Home Design
- Slab Foundation
- Shingle Roof
- Architectural Shingle Roof
Interior Spaces
- 1,961 Sq Ft Home
- 1-Story Property
- Ceiling Fan
- Gas Log Fireplace
- Vinyl Clad Windows
- Blinds
- Living Room with Fireplace
- Fire and Smoke Detector
- Washer and Dryer Hookup
- Attic
Kitchen
- Eat-In Kitchen
- Self-Cleaning Oven
- Gas Range
- Microwave
- Plumbed For Ice Maker
- Dishwasher
- Granite Countertops
- Disposal
Flooring
- Carpet
- Ceramic Tile
- Vinyl
Bedrooms and Bathrooms
- 4 Bedrooms
- Split Bedroom Floorplan
- Walk-In Closet
- 2 Full Bathrooms
Parking
- 3 Car Attached Garage
- Garage Door Opener
Outdoor Features
- Enclosed patio or porch
- Outdoor Storage
Location
- Property is near a park
Utilities
- Central Heating and Cooling System
- Heating System Uses Gas
- Gas Water Heater
- Phone Available
- Cable TV Available
Listing and Financial Details
- Tax Lot 39
Community Details
Recreation
- Park
- Trails
Additional Features
- Spring Creek Estates Subdivision
- Shops
Ownership History
Purchase Details
Home Financials for this Owner
Home Financials are based on the most recent Mortgage that was taken out on this home.Purchase Details
Purchase Details
Purchase Details
Home Financials for this Owner
Home Financials are based on the most recent Mortgage that was taken out on this home.Purchase Details
Home Financials for this Owner
Home Financials are based on the most recent Mortgage that was taken out on this home.Map
Similar Homes in Springdale, AR
Home Values in the Area
Average Home Value in this Area
Purchase History
| Date | Type | Sale Price | Title Company |
|---|---|---|---|
| Warranty Deed | $292,500 | None Available | |
| Quit Claim Deed | $211,000 | Realty Title | |
| Warranty Deed | $211,000 | Realty Title & Closing Servi | |
| Warranty Deed | $192,000 | City Title & Closing Llc | |
| Warranty Deed | $50,000 | City Title & Closing Llc |
Mortgage History
| Date | Status | Loan Amount | Loan Type |
|---|---|---|---|
| Previous Owner | $182,400 | New Conventional | |
| Previous Owner | $146,400 | Construction |
Property History
| Date | Event | Price | Change | Sq Ft Price |
|---|---|---|---|---|
| 05/27/2023 05/27/23 | Rented | $2,300 | +4.5% | -- |
| 04/30/2023 04/30/23 | Under Contract | -- | -- | -- |
| 04/26/2023 04/26/23 | For Rent | $2,200 | 0.0% | -- |
| 05/14/2021 05/14/21 | Sold | $292,500 | +8.4% | $149 / Sq Ft |
| 04/14/2021 04/14/21 | Pending | -- | -- | -- |
| 04/07/2021 04/07/21 | For Sale | $269,900 | +40.6% | $138 / Sq Ft |
| 11/18/2013 11/18/13 | Sold | $192,000 | -0.5% | $97 / Sq Ft |
| 10/19/2013 10/19/13 | Pending | -- | -- | -- |
| 07/29/2013 07/29/13 | For Sale | $192,900 | -- | $98 / Sq Ft |
Tax History
| Year | Tax Paid | Tax Assessment Tax Assessment Total Assessment is a certain percentage of the fair market value that is determined by local assessors to be the total taxable value of land and additions on the property. | Land | Improvement |
|---|---|---|---|---|
| 2024 | $2,844 | $77,000 | $14,000 | $63,000 |
| 2023 | $2,657 | $77,000 | $14,000 | $63,000 |
| 2022 | $2,416 | $45,840 | $7,000 | $38,840 |
| 2021 | $1,773 | $45,840 | $7,000 | $38,840 |
| 2020 | $1,676 | $45,840 | $7,000 | $38,840 |
| 2019 | $1,953 | $37,060 | $5,000 | $32,060 |
| 2018 | $1,953 | $37,060 | $5,000 | $32,060 |
| 2017 | $1,935 | $37,060 | $5,000 | $32,060 |
| 2016 | $1,492 | $37,060 | $5,000 | $32,060 |
| 2015 | $1,408 | $37,060 | $5,000 | $32,060 |
| 2014 | $1,324 | $5,000 | $5,000 | $0 |
Source: Northwest Arkansas Board of REALTORS®
MLS Number: 1180180
APN: 815-37780-000
- 2059 Willow Ridge Ave
- 2319 Wyandotte Ave
- 2581 Cassidy Ave
- 3414 Glenbrook Loop
- 2616 Cassidy Ave
- 2701 Suncrest Ave
- 2834 Sebright Ave
- 3930 Repose St
- 3603 Tranquility St
- 3684 Tranquility St
- 3722 Tranquility St
- 3740 Tranquility St
- 3631 Tranquility St
- 3758 Tranquility St
- 3668 Tranquility St
- 3669 Tranquility St
- 3822 Tranquility St
- 3687 Tranquility St
- 3741 Tranquility St
- 3922 Tranquility St
