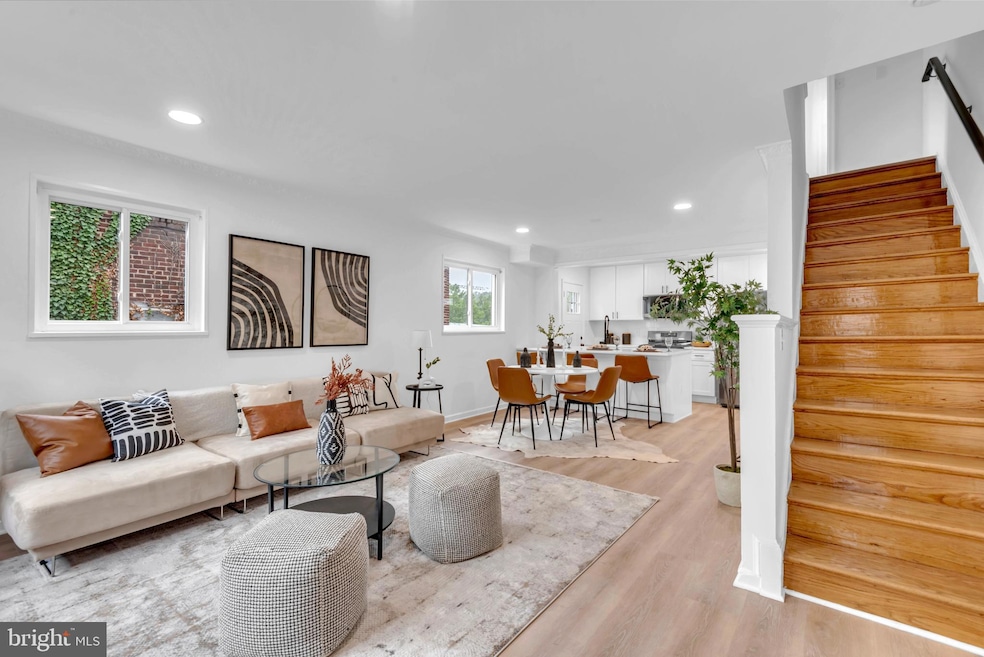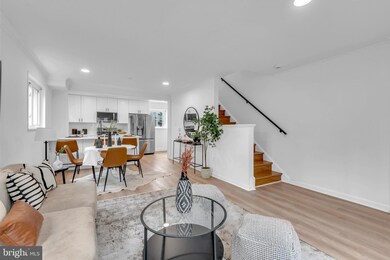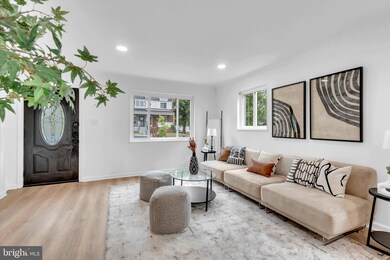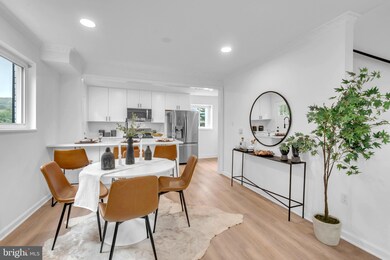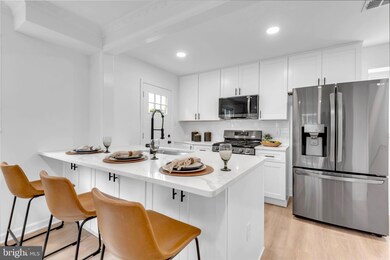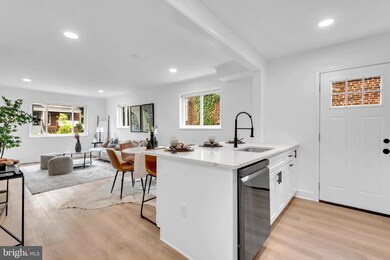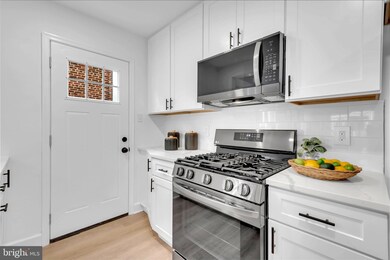
38 46th St NE Washington, DC 20019
Benning Heights NeighborhoodHighlights
- Eat-In Gourmet Kitchen
- 1-minute walk to Benning Road
- Colonial Architecture
- Smothers Elementary School Rated 10
- Open Floorplan
- Wood Flooring
About This Home
As of December 2024Stunning Move-In-Ready Home Awaits!
This beautifully updated three-bedroom, two-bathroom home is ready for you! Every detail has been thoughtfully upgraded, inside and out, with state-of-the-art finishes and appliances. The gourmet kitchen opens to a spacious deck—perfect for grilling, entertaining, and enjoying city views. Off-street parking adds convenience to this fantastic property.
The full-size finished basement features stylish LVP flooring, recessed lighting, a full bathroom, and a separate laundry room with new washer and dryer and also rear yard access.
Located just steps from Benning Road Metro and nestled at the intersection of East Capitol Street and Central Avenue in Northeast Washington, D.C., this home offers unbeatable convenience to all the city has to offer.
No detail has been overlooked—schedule a tour today!
Last Agent to Sell the Property
Keller Williams Preferred Properties Listed on: 09/25/2024

Townhouse Details
Home Type
- Townhome
Est. Annual Taxes
- $2,638
Year Built
- Built in 1956
Lot Details
- 2,438 Sq Ft Lot
- Property is in excellent condition
Home Design
- Semi-Detached or Twin Home
- Colonial Architecture
- Brick Exterior Construction
- Brick Foundation
Interior Spaces
- Property has 3 Levels
- Open Floorplan
- Recessed Lighting
Kitchen
- Eat-In Gourmet Kitchen
- Gas Oven or Range
- Built-In Microwave
- Dishwasher
- Stainless Steel Appliances
- Kitchen Island
- Disposal
Flooring
- Wood
- Luxury Vinyl Plank Tile
Bedrooms and Bathrooms
- 3 Bedrooms
Laundry
- Dryer
- Washer
Finished Basement
- Interior and Rear Basement Entry
- Laundry in Basement
Parking
- 2 Parking Spaces
- 2 Driveway Spaces
- On-Street Parking
- Off-Street Parking
Outdoor Features
- Shed
Utilities
- Central Heating and Cooling System
- Natural Gas Water Heater
Community Details
- No Home Owners Association
- Deanwood Subdivision
Listing and Financial Details
- Tax Lot 121
- Assessor Parcel Number 5138//0121
Ownership History
Purchase Details
Home Financials for this Owner
Home Financials are based on the most recent Mortgage that was taken out on this home.Purchase Details
Purchase Details
Home Financials for this Owner
Home Financials are based on the most recent Mortgage that was taken out on this home.Similar Homes in Washington, DC
Home Values in the Area
Average Home Value in this Area
Purchase History
| Date | Type | Sale Price | Title Company |
|---|---|---|---|
| Deed | $320,000 | Emkay Title Solutions | |
| Deed | -- | None Listed On Document | |
| Deed | $95,000 | Island Title Corp |
Mortgage History
| Date | Status | Loan Amount | Loan Type |
|---|---|---|---|
| Closed | $326,400 | Construction | |
| Previous Owner | $165,776 | FHA | |
| Previous Owner | $158,340 | FHA | |
| Previous Owner | $94,223 | FHA |
Property History
| Date | Event | Price | Change | Sq Ft Price |
|---|---|---|---|---|
| 12/30/2024 12/30/24 | Sold | $470,000 | 0.0% | $332 / Sq Ft |
| 10/01/2024 10/01/24 | Pending | -- | -- | -- |
| 09/25/2024 09/25/24 | For Sale | $470,000 | +46.9% | $332 / Sq Ft |
| 07/15/2024 07/15/24 | Sold | $320,000 | 0.0% | $226 / Sq Ft |
| 07/08/2024 07/08/24 | For Sale | $320,000 | -- | $226 / Sq Ft |
| 06/20/2024 06/20/24 | Pending | -- | -- | -- |
Tax History Compared to Growth
Tax History
| Year | Tax Paid | Tax Assessment Tax Assessment Total Assessment is a certain percentage of the fair market value that is determined by local assessors to be the total taxable value of land and additions on the property. | Land | Improvement |
|---|---|---|---|---|
| 2024 | $2,742 | $322,540 | $145,910 | $176,630 |
| 2023 | $2,638 | $310,340 | $140,970 | $169,370 |
| 2022 | $1,545 | $286,700 | $139,140 | $147,560 |
| 2021 | $631 | $276,120 | $137,090 | $139,030 |
| 2020 | $603 | $260,240 | $131,020 | $129,220 |
| 2019 | $578 | $239,630 | $127,850 | $111,780 |
| 2018 | $557 | $219,350 | $0 | $0 |
| 2017 | $510 | $200,910 | $0 | $0 |
| 2016 | $932 | $193,940 | $0 | $0 |
| 2015 | $850 | $172,670 | $0 | $0 |
| 2014 | $783 | $162,280 | $0 | $0 |
Agents Affiliated with this Home
-
Erika Williams

Seller's Agent in 2024
Erika Williams
Keller Williams Preferred Properties
(301) 801-4399
2 in this area
146 Total Sales
-
Karen Cotton

Buyer's Agent in 2024
Karen Cotton
Murrell, Inc., REALTORS
(202) 744-5365
1 in this area
7 Total Sales
Map
Source: Bright MLS
MLS Number: DCDC2160898
APN: 5138-0121
- 5 46th St SE Unit 6
- 4627 Central Ave NE
- 17 46th St SE Unit 5
- 5049-5051 A St SE
- 9 47th St SE
- 114 46th St SE
- 4443 A St SE
- 4621 A St SE
- 4510 Brooks St NE
- 4506 Brooks St NE
- 4628 Brooks St NE
- 4521 Clay St NE
- 4469 B St SE Unit 204
- 4477 B St SE Unit 104
- 4504 Clay St NE
- 4900 E Capitol St NE
- 46 47th St SE
- 4908 E Capitol St NE
- 4910 E Capitol St NE
- 4264 Clay St NE
