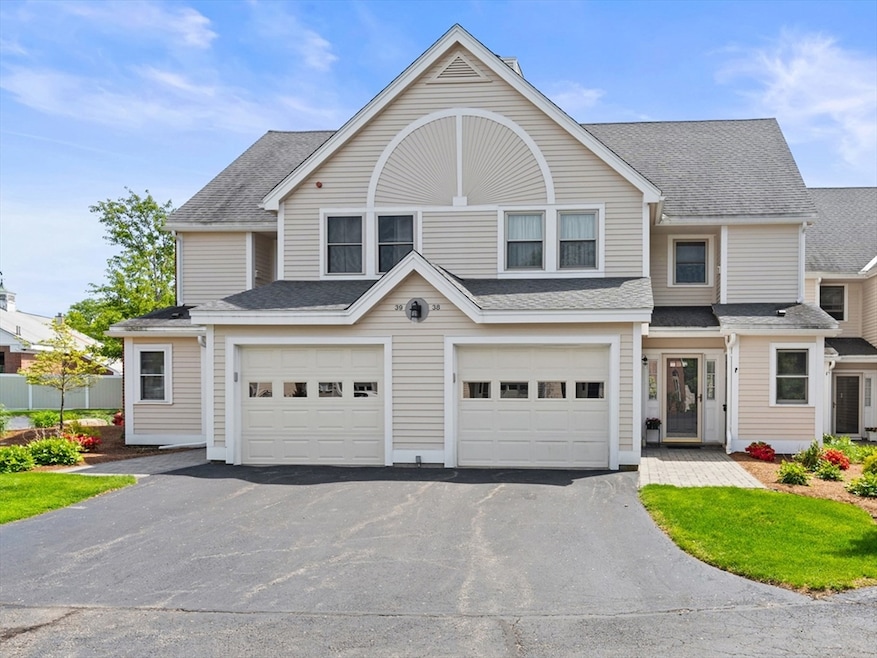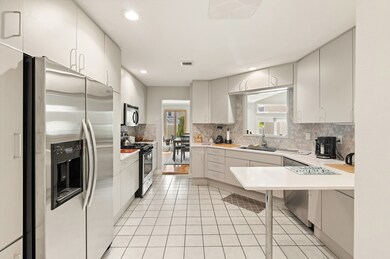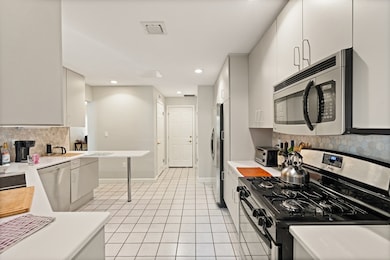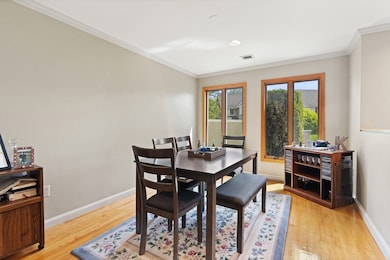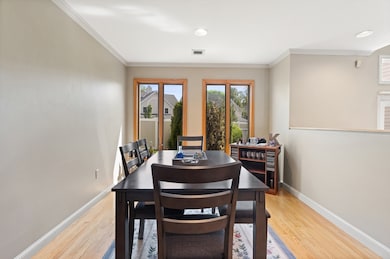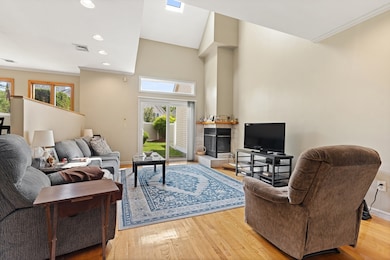
38 Alcott Way Unit 38 North Andover, MA 01845
Estimated payment $4,151/month
Highlights
- Very Popular Property
- Golf Course Community
- Cathedral Ceiling
- Franklin Elementary School Rated A-
- Property is near public transit
- Wood Flooring
About This Home
Sought after Alcott Village! Step inside to a light and bright updated kitchen featuring tile flooring, stainless steel appliances, loads of cabinetry and a cozy breakfast bar. The sun filled dining room is adjacent to the kitchen and features large windows overlooking a private backyard, hardwood floors and an open concept floor design, leading into a sunken living room with fireplace, wet-bar, hardwood flooring, cathedral ceiling plus access to the rear patio with private setting. Upstairs you'll find 2 large bedrooms including a master suite, ample closet space, two full baths, laundry with full size washer and dryer and a loft area that is perfect for "at home" office space. The attached garae, central A/C and central vac, off street parking plus easy access to commuter routes makes this an excellent buying opportunity.
Townhouse Details
Home Type
- Townhome
Est. Annual Taxes
- $5,875
Year Built
- Built in 1989
HOA Fees
- $434 Monthly HOA Fees
Parking
- 1 Car Attached Garage
- Off-Street Parking
- Deeded Parking
Home Design
- Frame Construction
- Blown Fiberglass Insulation
- Shingle Roof
Interior Spaces
- 1,902 Sq Ft Home
- 2-Story Property
- Central Vacuum
- Cathedral Ceiling
- Ceiling Fan
- Skylights
- Recessed Lighting
- 1 Fireplace
- Insulated Windows
- Loft
- Home Security System
Kitchen
- Range
- Microwave
- Dishwasher
- Disposal
Flooring
- Wood
- Carpet
- Ceramic Tile
- Vinyl
Bedrooms and Bathrooms
- 2 Bedrooms
- Primary bedroom located on second floor
- Linen Closet
- Walk-In Closet
- Linen Closet In Bathroom
Laundry
- Laundry on upper level
- Dryer
- Washer
Schools
- NAMS Middle School
- NAHS High School
Utilities
- Forced Air Heating and Cooling System
- 1 Cooling Zone
- 1 Heating Zone
- Heating System Uses Natural Gas
- 220 Volts
- 100 Amp Service
Additional Features
- Patio
- Property is near public transit
Listing and Financial Details
- Legal Lot and Block 36G / 25
- Assessor Parcel Number M:00025 B:00016 L:0038G,2065547
Community Details
Overview
- Association fees include insurance, maintenance structure, road maintenance, ground maintenance, snow removal, trash
- 39 Units
- Alcott Village Community
Recreation
- Golf Course Community
- Jogging Path
Pet Policy
- Call for details about the types of pets allowed
Additional Features
- Shops
- Storm Doors
Map
Home Values in the Area
Average Home Value in this Area
Property History
| Date | Event | Price | Change | Sq Ft Price |
|---|---|---|---|---|
| 06/30/2021 06/30/21 | Sold | $429,900 | 0.0% | $226 / Sq Ft |
| 04/13/2021 04/13/21 | Pending | -- | -- | -- |
| 04/09/2021 04/09/21 | For Sale | $429,900 | -- | $226 / Sq Ft |
Similar Homes in the area
Source: MLS Property Information Network (MLS PIN)
MLS Number: 73382750
- 43 Nadine Ln
- 212-Lot B Chestnut St
- 335 Chestnut St
- 146 Elm St
- 5 Ivanhoe Ln
- 81 Peach Tree Ln
- 40 Flagship Dr
- 112 Lisa Ln
- 93 Rosemont Dr
- 124 Peach Tree Ln
- 106 Berkeley Rd
- 87 Chestnut St
- 156 Chestnut St Unit 4
- 9 Chatham Cir
- 9 Chatham Cir Unit 9
- 56 Morton St
- 79 Empire Dr
- 10 Cotuit St
- 79 Cheever Cir
- 2 Longwood Dr Unit 407
