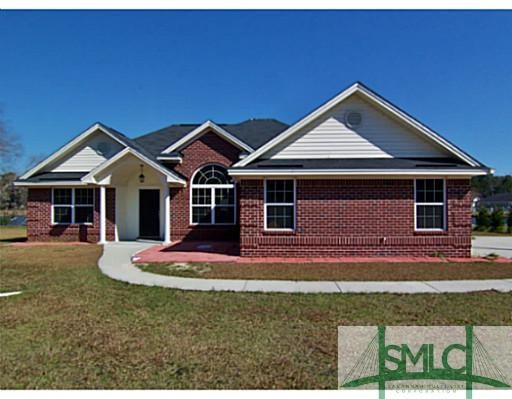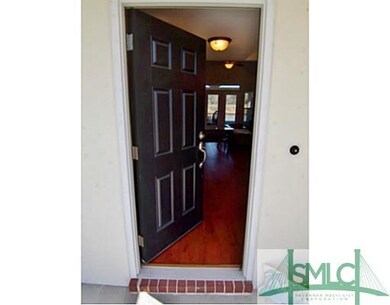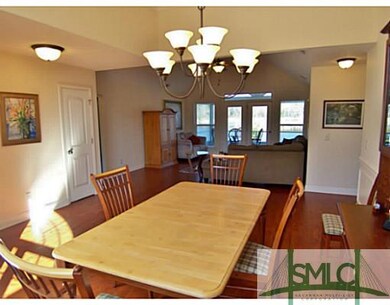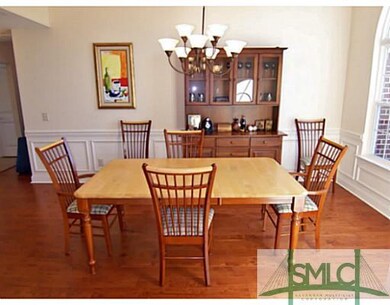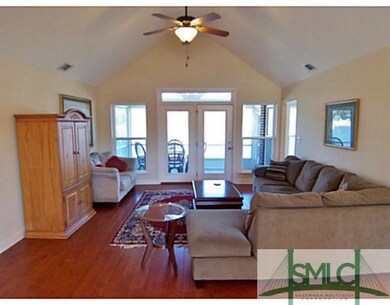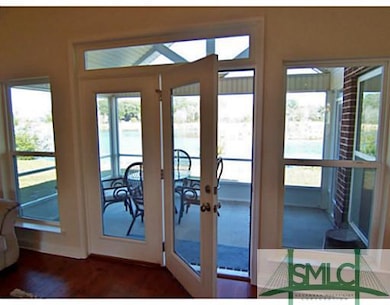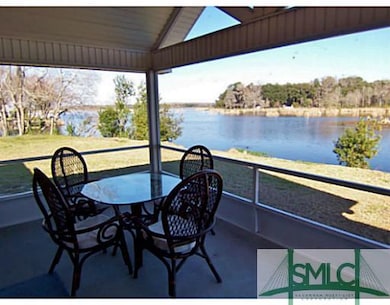
38 Anna Katherine Ln Midway, GA 31320
Estimated Value: $296,880 - $321,000
Highlights
- Lake Front
- Community Lake
- Cathedral Ceiling
- Boat Ramp
- Clubhouse
- Wood Flooring
About This Home
As of May 2014Fisherman's Oasis! Custom all Brick Home w/Hrdwd Floors, Open Floor Plan, Vaulted Ceiling & expansive Lake Views w/Screened porch just steps from Lake Gale; one of GA's top Bass Fishing Lakes. Granite Counters, Tile Floors in wet areas, SS Appliances; 35 Min to Ports, Public Utilities, X FLOOD ZONE!
Last Agent to Sell the Property
Seabolt Real Estate License #343076 Listed on: 03/04/2014
Home Details
Home Type
- Single Family
Est. Annual Taxes
- $2,928
Year Built
- Built in 2011
Lot Details
- Lot Dimensions are 80 x 102
- Lake Front
- Cul-De-Sac
- Level Lot
Parking
- 2 Car Attached Garage
Home Design
- Brick Exterior Construction
- Slab Foundation
- Ridge Vents on the Roof
- Asphalt Roof
Interior Spaces
- 1,627 Sq Ft Home
- 1-Story Property
- Cathedral Ceiling
- Recessed Lighting
- Pull Down Stairs to Attic
Kitchen
- Breakfast Area or Nook
- Self-Cleaning Oven
- Range Hood
- Microwave
- Plumbed For Ice Maker
- Dishwasher
- Disposal
Flooring
- Wood
- Carpet
- Ceramic Tile
Bedrooms and Bathrooms
- 3 Bedrooms
- Split Bedroom Floorplan
- 2 Full Bathrooms
- Dual Vanity Sinks in Primary Bathroom
- Whirlpool Bathtub
- Separate Shower
Laundry
- Laundry Room
- Washer and Dryer Hookup
Eco-Friendly Details
- Energy-Efficient Insulation
Utilities
- Central Heating and Cooling System
- Heat Pump System
- Electric Water Heater
Listing and Financial Details
- Assessor Parcel Number 240C 024
Community Details
Recreation
- Boat Ramp
Additional Features
- Community Lake
- Clubhouse
Ownership History
Purchase Details
Home Financials for this Owner
Home Financials are based on the most recent Mortgage that was taken out on this home.Purchase Details
Home Financials for this Owner
Home Financials are based on the most recent Mortgage that was taken out on this home.Purchase Details
Purchase Details
Similar Homes in Midway, GA
Home Values in the Area
Average Home Value in this Area
Purchase History
| Date | Buyer | Sale Price | Title Company |
|---|---|---|---|
| Watkins Kathy Griner | $182,000 | -- | |
| Karter Kristine A | $168,955 | -- | |
| C Pickett Enterprises Inc | $38,000 | -- | |
| Smith Lacinda | $14,000 | -- |
Mortgage History
| Date | Status | Borrower | Loan Amount |
|---|---|---|---|
| Open | Watkins Kathy Griner | $145,600 | |
| Previous Owner | Karter Kristine A | $135,164 |
Property History
| Date | Event | Price | Change | Sq Ft Price |
|---|---|---|---|---|
| 05/28/2014 05/28/14 | Sold | $182,000 | -5.2% | $112 / Sq Ft |
| 05/26/2014 05/26/14 | Pending | -- | -- | -- |
| 03/04/2014 03/04/14 | For Sale | $192,000 | -- | $118 / Sq Ft |
Tax History Compared to Growth
Tax History
| Year | Tax Paid | Tax Assessment Tax Assessment Total Assessment is a certain percentage of the fair market value that is determined by local assessors to be the total taxable value of land and additions on the property. | Land | Improvement |
|---|---|---|---|---|
| 2024 | $2,928 | $102,474 | $14,000 | $88,474 |
| 2023 | $2,928 | $91,782 | $14,000 | $77,782 |
| 2022 | $2,423 | $77,429 | $14,000 | $63,429 |
| 2021 | $2,164 | $70,948 | $14,000 | $56,948 |
| 2020 | $2,192 | $71,554 | $14,000 | $57,554 |
| 2019 | $2,159 | $72,160 | $14,000 | $58,160 |
| 2018 | $2,155 | $72,766 | $14,000 | $58,766 |
| 2017 | $2,416 | $73,372 | $14,000 | $59,372 |
| 2016 | $1,894 | $69,478 | $12,000 | $57,478 |
| 2015 | $2,157 | $66,979 | $12,000 | $54,979 |
| 2014 | $2,157 | $64,541 | $12,000 | $52,541 |
| 2013 | -- | $60,120 | $12,000 | $48,120 |
Agents Affiliated with this Home
-
Craig Simpson

Seller's Agent in 2014
Craig Simpson
Seabolt Real Estate
(912) 604-7901
134 Total Sales
-
Mike Brannin

Seller Co-Listing Agent in 2014
Mike Brannin
Seabolt Real Estate
(912) 604-8548
120 Total Sales
-
Beth Braun

Buyer's Agent in 2014
Beth Braun
Braun Properties,LLC
(912) 312-0244
91 Total Sales
Map
Source: Savannah Multi-List Corporation
MLS Number: 120100
APN: 240C-024
- 29 Joy Ln
- 78 Button Gwinnett Ave
- 81 Button Gwinnett Ave
- 22 Veranda Trail
- 23 Veranda Trail
- 11 Dogwood Dr
- 78 Cottage Loop
- 32 Cottage Loop
- 125 Otto Dr
- 93 Veranda Trail
- 4787 Old Sunbury Rd
- 443 Martin Rd
- 13208 E Oglethorpe Hwy
- 13225 E Oglethorpe Hwy
- 1.4AC E Oglethorpe Hwy
- 1 AC E Oglethorpe Hwy
- 1.54 Ac E Oglethorpe Hwy
- 1.54 Acres E Oglethorpe Hwy
- 4 Acres E Oglethorpe Hwy
- 7.47 E Oglethorpe Hwy
- 38 Anna Katherine Ln
- 0 Anna Katherine Ln Unit 55514
- 0 Anna Katherine Ln Unit 70820
- 0 Anna Katherine Ln Unit 89440
- 0 Anna Katherine Ln Unit 96913
- 0 Anna Katherine Ln Unit 100106
- 18 Anna Katherine Ln
- 39 Anna Katherine Ln
- 2 Marie Ave
- 9 Marie Ave
- 10 Marie Ave
- 26 Marie Ave
- 27 Marie Ave
- 55 Leon Ln
- 37 Leon Ln Unit 6
- 37 Leon Ln
- 561 Lake Shore Dr
- 366 Joy Ln
- 68 Joy Ln
- 56 Leon Ln Unit 4
