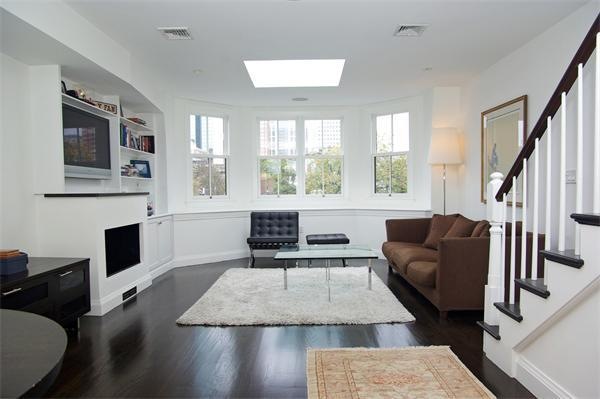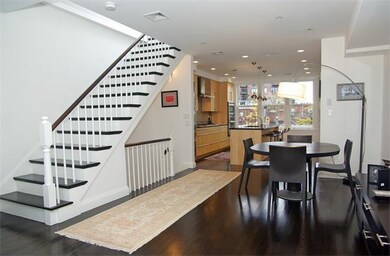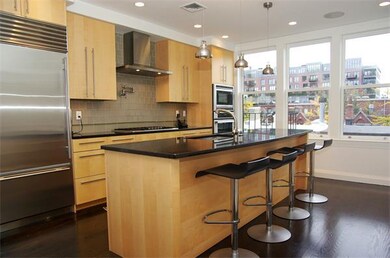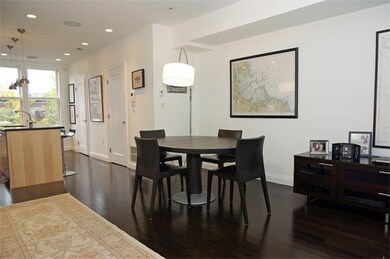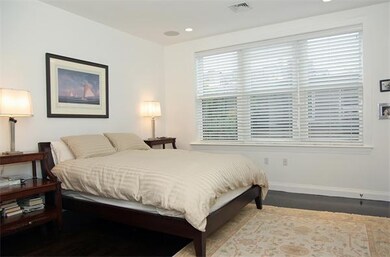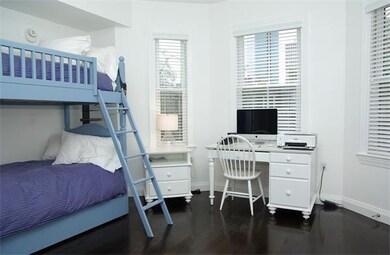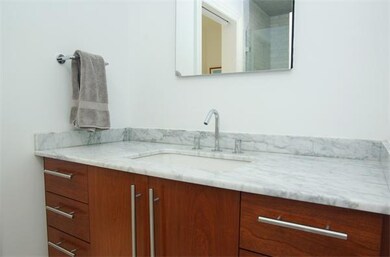
38 Appleton St Unit 2 Boston, MA 02116
South End NeighborhoodHighlights
- Medical Services
- Sauna
- Open Floorplan
- No Units Above
- City View
- 4-minute walk to Ringgold Park
About This Home
As of July 2023Luxury 2 bedroom PH duplex with City views. All high end fixtures and appliances; Open floor plan features chef's kitchen, Sub-Zero, with a 9 ft marble island, dining area and living room with 2 skylights and gas fireplace. Large powder room. Hardwood floors thru-out, built-in speakers. Full staircase leads to a well equiped deck. Sunny bedrooms access an impressive 5 fixture "Jack & Jill" marble bath. Walk-in Shower, Bain Tub. Laundry, great closets and deeded storage.
Townhouse Details
Home Type
- Townhome
Est. Annual Taxes
- $9,018
Year Built
- Built in 1899
Lot Details
- 1,307 Sq Ft Lot
- Near Conservation Area
- No Units Above
HOA Fees
- $337 Monthly HOA Fees
Home Design
- Brownstone
- Brick Exterior Construction
- Rubber Roof
Interior Spaces
- 1,353 Sq Ft Home
- 2-Story Property
- Open Floorplan
- Skylights
- Recessed Lighting
- Decorative Lighting
- Insulated Windows
- Bay Window
- Insulated Doors
- Entryway
- Living Room with Fireplace
- Sauna
- City Views
- Exterior Basement Entry
Kitchen
- Oven
- Built-In Range
- Range Hood
- Microwave
- Freezer
- Dishwasher
- Stainless Steel Appliances
- Kitchen Island
- Solid Surface Countertops
- Disposal
Flooring
- Wood
- Marble
Bedrooms and Bathrooms
- 2 Bedrooms
- Primary bedroom located on third floor
- Custom Closet System
- Double Vanity
- Linen Closet In Bathroom
Laundry
- Laundry on upper level
- ENERGY STAR Qualified Dryer
- Dryer
- ENERGY STAR Qualified Washer
Home Security
- Home Security System
- Intercom
- Door Monitored By TV
Parking
- On-Street Parking
- Open Parking
Outdoor Features
- Deck
Location
- Property is near public transit
- Property is near schools
Utilities
- Central Heating and Cooling System
- 2 Cooling Zones
- 2 Heating Zones
- Heat Pump System
- Individual Controls for Heating
- Natural Gas Connected
- Gas Water Heater
- High Speed Internet
- Cable TV Available
Listing and Financial Details
- Assessor Parcel Number W:05 P:00901 S:018,4781425
Community Details
Overview
- Association fees include insurance, maintenance structure, snow removal
- 4 Units
Amenities
- Medical Services
- Shops
Recreation
- Park
- Jogging Path
- Bike Trail
Pet Policy
- Pets Allowed
Ownership History
Purchase Details
Purchase Details
Home Financials for this Owner
Home Financials are based on the most recent Mortgage that was taken out on this home.Similar Homes in the area
Home Values in the Area
Average Home Value in this Area
Purchase History
| Date | Type | Sale Price | Title Company |
|---|---|---|---|
| Condominium Deed | -- | None Available | |
| Deed | $352,500 | -- |
Mortgage History
| Date | Status | Loan Amount | Loan Type |
|---|---|---|---|
| Previous Owner | $517,650 | Purchase Money Mortgage | |
| Previous Owner | $118,000 | No Value Available | |
| Previous Owner | $275,547 | Stand Alone Refi Refinance Of Original Loan | |
| Previous Owner | $281,000 | No Value Available | |
| Previous Owner | $281,000 | No Value Available | |
| Previous Owner | $282,000 | No Value Available |
Property History
| Date | Event | Price | Change | Sq Ft Price |
|---|---|---|---|---|
| 03/14/2025 03/14/25 | Rented | $3,500 | +2.9% | -- |
| 03/11/2025 03/11/25 | Under Contract | -- | -- | -- |
| 01/09/2025 01/09/25 | For Rent | $3,400 | +6.3% | -- |
| 02/05/2024 02/05/24 | Rented | $3,200 | +6.7% | -- |
| 02/02/2024 02/02/24 | Under Contract | -- | -- | -- |
| 01/29/2024 01/29/24 | For Rent | $3,000 | 0.0% | -- |
| 07/07/2023 07/07/23 | Sold | $609,000 | 0.0% | $1,301 / Sq Ft |
| 06/12/2023 06/12/23 | Pending | -- | -- | -- |
| 06/08/2023 06/08/23 | For Sale | $609,000 | 0.0% | $1,301 / Sq Ft |
| 04/05/2021 04/05/21 | Rented | $2,400 | 0.0% | -- |
| 03/18/2021 03/18/21 | For Rent | $2,400 | +14.3% | -- |
| 03/18/2021 03/18/21 | Rented | $2,100 | 0.0% | -- |
| 02/11/2021 02/11/21 | Price Changed | $2,100 | -8.7% | $4 / Sq Ft |
| 01/27/2021 01/27/21 | For Rent | $2,300 | -3.2% | -- |
| 12/10/2014 12/10/14 | Rented | $2,375 | -1.0% | -- |
| 12/10/2014 12/10/14 | For Rent | $2,400 | 0.0% | -- |
| 06/04/2014 06/04/14 | Sold | $539,000 | 0.0% | $963 / Sq Ft |
| 05/29/2014 05/29/14 | Pending | -- | -- | -- |
| 04/29/2014 04/29/14 | Off Market | $539,000 | -- | -- |
| 04/24/2014 04/24/14 | For Sale | $499,000 | -58.5% | $891 / Sq Ft |
| 01/07/2013 01/07/13 | Sold | $1,201,000 | +2.2% | $888 / Sq Ft |
| 11/11/2012 11/11/12 | Pending | -- | -- | -- |
| 10/31/2012 10/31/12 | For Sale | $1,175,000 | -- | $868 / Sq Ft |
Tax History Compared to Growth
Tax History
| Year | Tax Paid | Tax Assessment Tax Assessment Total Assessment is a certain percentage of the fair market value that is determined by local assessors to be the total taxable value of land and additions on the property. | Land | Improvement |
|---|---|---|---|---|
| 2025 | $6,811 | $588,200 | $0 | $588,200 |
| 2024 | $6,166 | $565,700 | $0 | $565,700 |
| 2023 | $5,896 | $549,000 | $0 | $549,000 |
| 2022 | $5,688 | $522,800 | $0 | $522,800 |
| 2021 | $5,578 | $522,800 | $0 | $522,800 |
| 2020 | $5,041 | $477,400 | $0 | $477,400 |
| 2019 | $4,885 | $463,500 | $0 | $463,500 |
| 2018 | $4,583 | $437,300 | $0 | $437,300 |
| 2017 | $4,370 | $412,700 | $0 | $412,700 |
| 2016 | $4,365 | $396,800 | $0 | $396,800 |
| 2015 | $4,471 | $369,200 | $0 | $369,200 |
| 2014 | $3,910 | $310,800 | $0 | $310,800 |
Agents Affiliated with this Home
-
Tina DiMonda
T
Seller's Agent in 2025
Tina DiMonda
Gibson Sothebys International Realty
(617) 936-4194
3 in this area
22 Total Sales
-
Shannon Kurban
S
Seller Co-Listing Agent in 2025
Shannon Kurban
Gibson Sothebys International Realty
1 Total Sale
-
Arthur Deych

Seller's Agent in 2023
Arthur Deych
Block Realty
(617) 869-4907
1 in this area
167 Total Sales
-
DiMonda Silk Team
D
Buyer's Agent in 2023
DiMonda Silk Team
Engel & Volkers Boston
1 in this area
15 Total Sales
-
Isabelle Rosenblatt

Seller's Agent in 2021
Isabelle Rosenblatt
Red Tree Real Estate
(617) 833-1812
14 Total Sales
-
The Haddad Homes Group
T
Buyer's Agent in 2021
The Haddad Homes Group
Compass
(617) 206-3333
1 in this area
36 Total Sales
Map
Source: MLS Property Information Network (MLS PIN)
MLS Number: 71452983
APN: CBOS-000000-000005-000901-000014
- 36 Appleton St Unit 4
- 36 Appleton St Unit 1
- 24 Appleton St
- 3 Lawrence St
- 58 Chandler St
- 75 Chandler St
- 11 Appleton St Unit 1
- 11 Appleton St Unit 3
- 1 Saint Charles St Unit 3
- 28 Clarendon St
- 78 Berkeley St Unit 7
- 70 Clarendon St Unit 1
- 114 Chandler St Unit G1
- 82 Berkeley St Unit 5
- 95 Appleton St Unit 1
- 95 Appleton St Unit 2
- 96 Appleton St Unit 1
- 10 Dartmouth Place Unit 1
- 306 Columbus Ave Unit 1
- 306 Columbus Ave Unit 2
