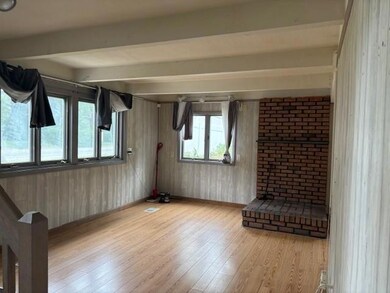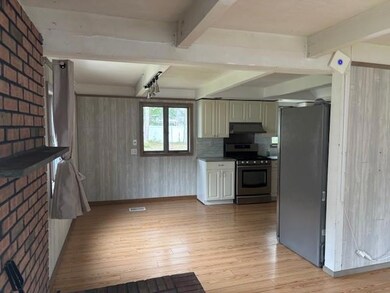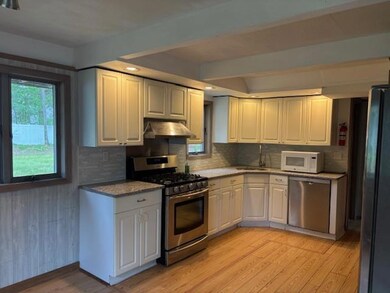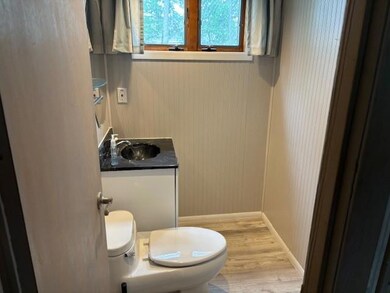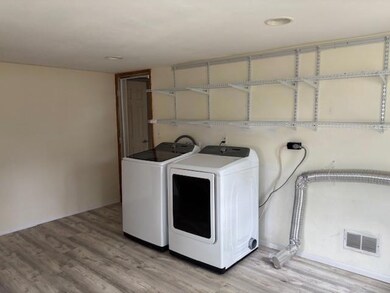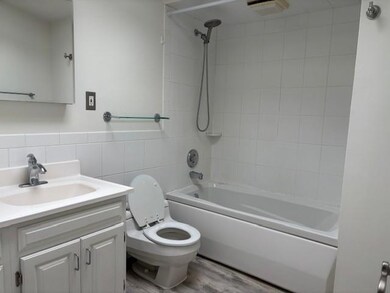38 Arrowhead Ln East Setauket, NY 11733
Setauket-East Setauket NeighborhoodHighlights
- Deck
- Raised Ranch Architecture
- Granite Countertops
- Arrowhead Elementary School Rated A-
- Cathedral Ceiling
- Stainless Steel Appliances
About This Home
Available immediately! Spotless 3bdrm HI Ranch home. Living room, Dining Room, Modern kitchen with granite and stainless steel appliances, updated baths, CAC, efficient gas heat, laundry facilities, vaulted ceilings...Plus utilities, gas, electric and water. Landscaping and trash removal included. One month rent, one month security and one month broker fee required.
Listing Agent
Shea & Sanders Real Estate Inc Brokerage Phone: 631-360-0004 License #31SA0917482
Home Details
Home Type
- Single Family
Est. Annual Taxes
- $10,656
Year Built
- Built in 1970
Lot Details
- 0.35 Acre Lot
- North Facing Home
- Fenced
Home Design
- Raised Ranch Architecture
- Frame Construction
- Vinyl Siding
Interior Spaces
- 1,472 Sq Ft Home
- 2-Story Property
- Cathedral Ceiling
Kitchen
- Gas Oven
- Dishwasher
- Stainless Steel Appliances
- Granite Countertops
Flooring
- Laminate
- Ceramic Tile
Bedrooms and Bathrooms
- 3 Bedrooms
- Walk-In Closet
Laundry
- Dryer
- Washer
Parking
- Private Parking
- Driveway
Outdoor Features
- Deck
Schools
- Arrowhead Elementary School
- Robert Cushman Murphy Jr High Middle School
- Ward Melville Senior High School
Utilities
- Forced Air Heating and Cooling System
- Heating System Uses Natural Gas
- Underground Utilities
- Cesspool
Community Details
- No Pets Allowed
Listing and Financial Details
- Rent includes grounds care, trash collection
- 12-Month Minimum Lease Term
- Assessor Parcel Number 0200-253-00-01-00-012-000
Map
Source: OneKey® MLS
MLS Number: 860133
APN: 0200-253-00-01-00-012-000
- 460 Old Town Rd Unit 25N
- 460 Old Town Rd Unit 25M
- 460 Old Town Rd Unit 28N
- 460 Old Town Rd Unit 6N
- 460 Old Town Rd Unit 11H
- 460 Old Town Rd Unit 8E
- 460 Old Town Rd Unit 28L
- 460 Old Town Rd Unit 23F
- 460 Old Town Rd Unit 3A
- 460 Old Town Rd Unit 7K
- 460 Old Town Rd Unit 11I
- 460 Old Town Rd Unit 4H
- 460 Old Town Rd Unit 19E
- 3 Longhorn Ln
- 4 Pak Ct
- 13 Commodore Cir
- 166 Captains Way
- 2 Bud Ct
- 3 Lodge Ln
- 39 Willow Wood Dr

