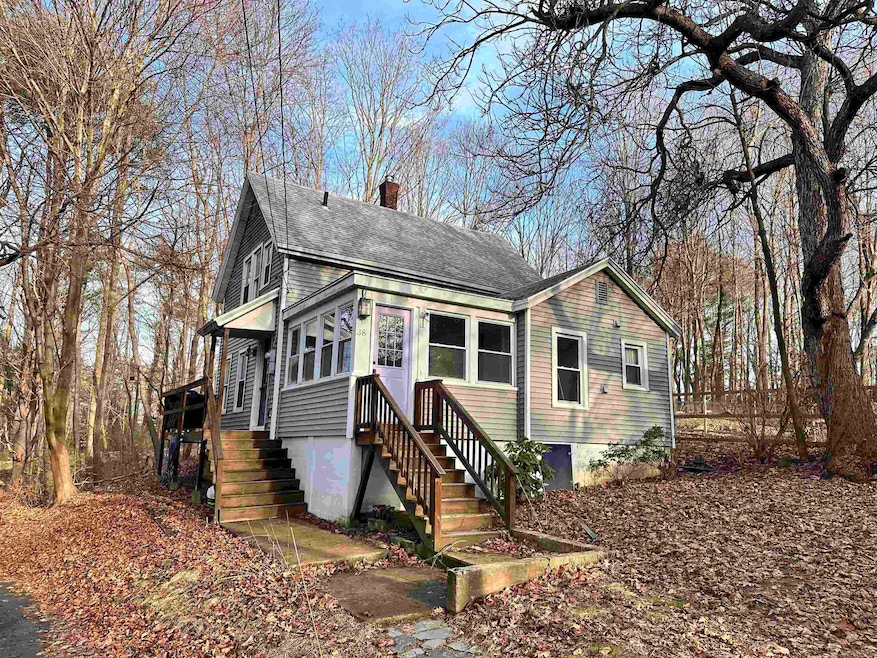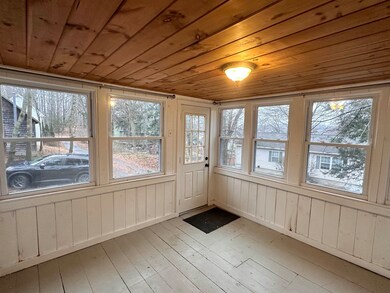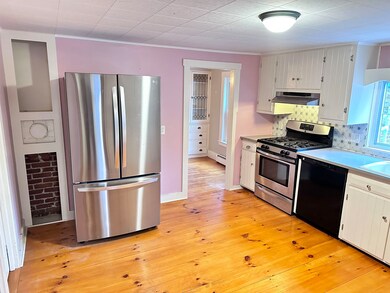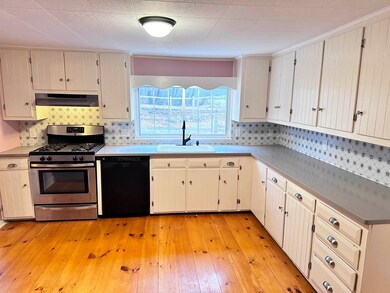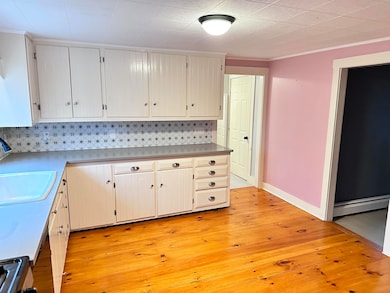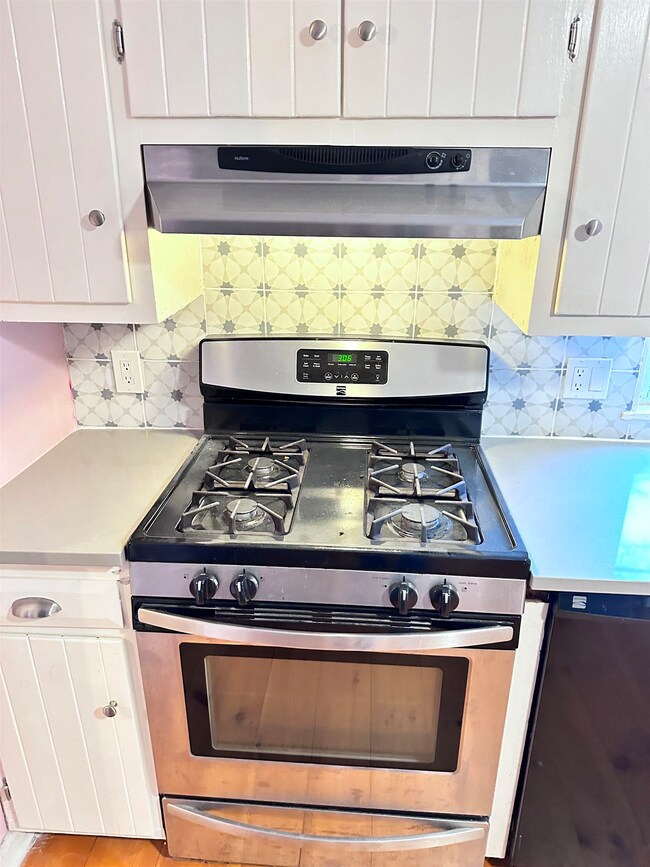
Estimated Value: $321,000 - $383,697
Highlights
- New Englander Architecture
- Baseboard Heating
- High Speed Internet
About This Home
As of January 2024OPEN HOUSE Saturday 12/30/2023 9am-11am. This affordable Dover home is close to town and in a perfect location for commuters as its not far from exit 7 on the Spaulding Turnpike, and only 10 minutes to UNH. When you first walk in, you will enter a three season glassed in porch perfect for relaxing on. Continuing into the home, on the first floor you will find a mudroom area, a full bath, and the open kitchen with charming wood floors. The dining area also features wood floors and has a built in hutch, and the living room has painted wood floors for the clean, crisp feel. Upstairs you will find three bedrooms plus a half bath.
Last Agent to Sell the Property
Bradshaw Realty Experts LLC License #056280 Listed on: 12/28/2023
Home Details
Home Type
- Single Family
Est. Annual Taxes
- $5,490
Year Built
- Built in 1920
Lot Details
- 2,614 Sq Ft Lot
- Lot Sloped Up
- Property is zoned R-12
Home Design
- New Englander Architecture
- Brick Foundation
- Concrete Foundation
- Stone Foundation
- Wood Frame Construction
- Shingle Roof
- Vinyl Siding
Interior Spaces
- 1.75-Story Property
Kitchen
- Gas Range
- Range Hood
- Dishwasher
Bedrooms and Bathrooms
- 3 Bedrooms
Basement
- Partial Basement
- Interior Basement Entry
- Dirt Floor
Parking
- 2 Car Parking Spaces
- Dirt Driveway
Schools
- Dover Middle School
- Dover High School
Utilities
- Baseboard Heating
- Hot Water Heating System
- Heating System Uses Oil
- Electric Water Heater
- High Speed Internet
Listing and Financial Details
- Tax Lot 29
- 19% Total Tax Rate
Ownership History
Purchase Details
Home Financials for this Owner
Home Financials are based on the most recent Mortgage that was taken out on this home.Purchase Details
Home Financials for this Owner
Home Financials are based on the most recent Mortgage that was taken out on this home.Purchase Details
Home Financials for this Owner
Home Financials are based on the most recent Mortgage that was taken out on this home.Purchase Details
Purchase Details
Home Financials for this Owner
Home Financials are based on the most recent Mortgage that was taken out on this home.Similar Homes in Dover, NH
Home Values in the Area
Average Home Value in this Area
Purchase History
| Date | Buyer | Sale Price | Title Company |
|---|---|---|---|
| Jerram Maxwell B | $300,000 | None Available | |
| Schindler Kendra | $209,933 | None Available | |
| Jankowski Benjamin T | $168,000 | -- | |
| Eleanor Souza T | $139,400 | -- | |
| Hammond Deborah A | $119,900 | -- |
Mortgage History
| Date | Status | Borrower | Loan Amount |
|---|---|---|---|
| Open | Jerram Maxwell B | $289,275 | |
| Previous Owner | Schindler Kendra | $188,000 | |
| Previous Owner | Schindler Kendra | $188,910 | |
| Previous Owner | Jankowski Benjamin T | $159,600 | |
| Previous Owner | Hammond Deborah A | $107,900 |
Property History
| Date | Event | Price | Change | Sq Ft Price |
|---|---|---|---|---|
| 01/26/2024 01/26/24 | Sold | $300,000 | 0.0% | $268 / Sq Ft |
| 01/01/2024 01/01/24 | Pending | -- | -- | -- |
| 12/28/2023 12/28/23 | For Sale | $299,900 | +42.9% | $268 / Sq Ft |
| 02/21/2020 02/21/20 | Sold | $209,900 | 0.0% | $210 / Sq Ft |
| 12/15/2019 12/15/19 | Pending | -- | -- | -- |
| 12/14/2019 12/14/19 | Price Changed | $209,900 | -4.5% | $210 / Sq Ft |
| 12/01/2019 12/01/19 | For Sale | $219,900 | +30.9% | $220 / Sq Ft |
| 11/27/2017 11/27/17 | Sold | $168,000 | -6.6% | $168 / Sq Ft |
| 10/20/2017 10/20/17 | Pending | -- | -- | -- |
| 04/06/2017 04/06/17 | For Sale | $179,900 | -- | $180 / Sq Ft |
Tax History Compared to Growth
Tax History
| Year | Tax Paid | Tax Assessment Tax Assessment Total Assessment is a certain percentage of the fair market value that is determined by local assessors to be the total taxable value of land and additions on the property. | Land | Improvement |
|---|---|---|---|---|
| 2024 | $5,951 | $327,500 | $139,900 | $187,600 |
| 2023 | $5,490 | $293,600 | $123,600 | $170,000 |
| 2022 | $5,555 | $280,000 | $123,600 | $156,400 |
| 2021 | $5,321 | $245,200 | $104,100 | $141,100 |
| 2020 | $5,462 | $219,800 | $104,100 | $115,700 |
| 2019 | $5,151 | $204,500 | $94,400 | $110,100 |
| 2018 | $4,772 | $191,500 | $84,600 | $106,900 |
| 2017 | $4,538 | $175,400 | $71,600 | $103,800 |
| 2016 | $4,209 | $160,100 | $69,100 | $91,000 |
| 2015 | $3,922 | $147,400 | $58,700 | $88,700 |
| 2014 | $3,834 | $147,400 | $58,700 | $88,700 |
| 2011 | $3,602 | $143,400 | $61,300 | $82,100 |
Agents Affiliated with this Home
-
Jeremy Bradshaw

Seller's Agent in 2024
Jeremy Bradshaw
Bradshaw Realty Experts LLC
(603) 312-7913
2 in this area
150 Total Sales
-
Lee Ann Parks

Buyer's Agent in 2024
Lee Ann Parks
EXP Realty
(603) 978-6666
37 in this area
173 Total Sales
-

Buyer's Agent in 2017
Bob Kelley
Wolcott Properties LLC
(603) 765-5713
Map
Source: PrimeMLS
MLS Number: 4980916
APN: DOVR-016029
- 12 Red Barn Dr
- 35 Mill St
- 56 Durham Rd Unit 55
- 65 Durham Rd
- 12 Juniper Dr Unit Lot 12
- 2 Dover Point Rd
- 22 Village Dr
- 34 Cataract Ave
- 11-2 Porch Light Dr Unit 2
- 51 Applevale Dr
- 31 Lenox Dr Unit B
- 35 Lenox Dr Unit B
- 30 Lenox Dr Unit D
- 22 Sierra Hill Dr Unit 28
- 37 Lenox Dr Unit B
- 29 Lenox Dr Unit B
- 12 Zeland Dr
- 32 Lenox Dr Unit D
- 9 Hartswood Rd
- 57 Rutland St
- 38 Back River Rd
- 36A Back River Rd
- 36 Back River Rd
- 40 Back River Rd
- TBD Picnic Rock Farm Unit 14
- 44 Back River Rd
- 34 Back River Rd
- TBD Picnic Rock Unit 18
- TBD Picnic Rock Unit 19
- TBD Picnic Rock Unit 15
- TBD Picnic Rock Unit 17
- TBD Picnic Rock Unit 16
- 32 Back River Rd
- 41 Picnic Rock Dr Unit 20
- 30 Picnic Rock Dr
- TBD lot 19 Picnic Rock Unit 19
- 46 Back River Rd
- 46 Back River Rd
- 42 Picnic Rock Dr Unit lot 12
- 43 Picnic Rock Dr
