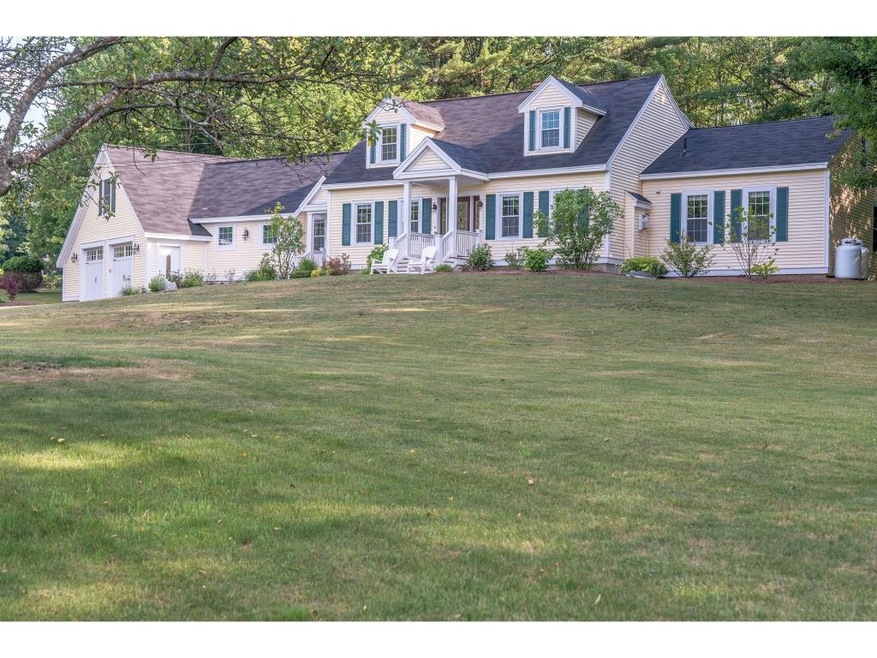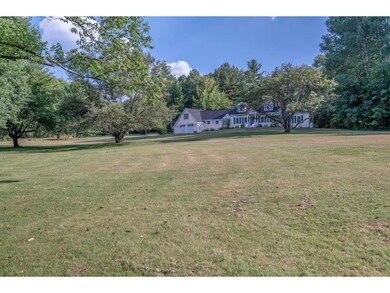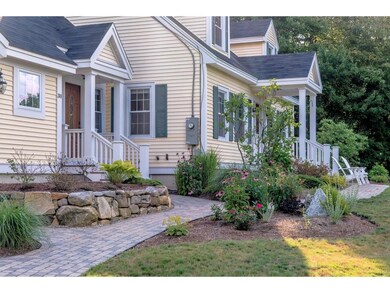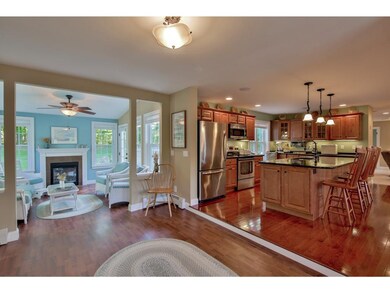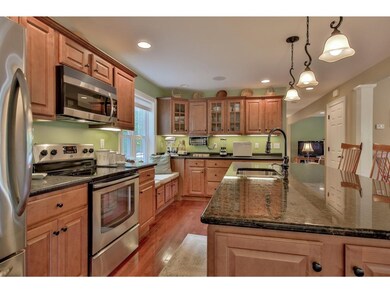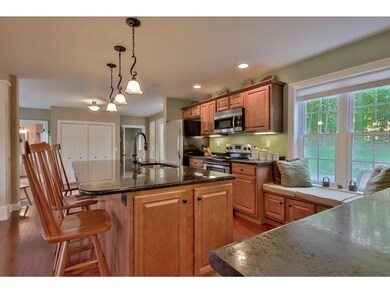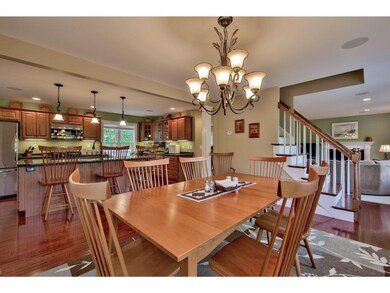38 Bailey Rd Chichester, NH 03258
Chichester NeighborhoodHighlights
- Above Ground Pool
- Cape Cod Architecture
- Deck
- 4.32 Acre Lot
- Countryside Views
- Multiple Fireplaces
About This Home
As of November 2016JUST REDUCED!! Immaculate in every way, this lovely Cape (completely renovated in 2012) offers all you could want in a home! The kitchen offers wonderful counter space & storage, stainless appliances, delightful window seat and is truly the heart of the home...The open plan provides exceptional natural light with site lines into the sun & dining rooms--fantastic for gatherings large and small! First floor master features 10 ft. ceilings, French doors to back deck, walk-in closet & spa-like private bath. Large front-to-back family/living room features a fireplace and handsome built-ins. Finished lower level includes half bath & space for playing, office, man-cave--whatever you can imagine! And if that wasn't enough there's also generous 1st flr mud & laundry rooms, additional 1st flr. full bath, & great storage. Sited on a knoll overlooking fields, fruit trees and woods, the beautiful yard offers quiet, country living just minutes from Concord! This is the one you've been looking for!!
Home Details
Home Type
- Single Family
Est. Annual Taxes
- $9,803
Year Built
- Built in 2010
Lot Details
- 4.32 Acre Lot
- Dirt Road
- Landscaped
- Level Lot
- Wooded Lot
Parking
- 2 Car Direct Access Garage
- Parking Storage or Cabinetry
- Automatic Garage Door Opener
Home Design
- Cape Cod Architecture
- Concrete Foundation
- Wood Frame Construction
- Shingle Roof
- Rolled or Hot Mop Roof
- Vinyl Siding
Interior Spaces
- 1.75-Story Property
- Vaulted Ceiling
- Ceiling Fan
- Skylights
- Multiple Fireplaces
- Gas Fireplace
- Blinds
- Combination Kitchen and Dining Room
- Countryside Views
- Attic
Kitchen
- Electric Range
- Microwave
- Dishwasher
- Kitchen Island
Flooring
- Wood
- Carpet
- Laminate
- Tile
Bedrooms and Bathrooms
- 4 Bedrooms
- Walk-In Closet
Laundry
- Laundry on main level
- Dryer
- Washer
Finished Basement
- Partial Basement
- Connecting Stairway
- Interior Basement Entry
- Sump Pump
- Crawl Space
- Basement Storage
Outdoor Features
- Above Ground Pool
- Deck
- Covered patio or porch
Utilities
- Zoned Heating and Cooling
- Baseboard Heating
- Hot Water Heating System
- Heating System Uses Oil
- 200+ Amp Service
- Power Generator
- Private Water Source
- Drilled Well
- Septic Tank
- Private Sewer
- Leach Field
- High Speed Internet
Additional Features
- Accessory Dwelling Unit (ADU)
- Grass Field
Listing and Financial Details
- 27% Total Tax Rate
Ownership History
Purchase Details
Home Financials for this Owner
Home Financials are based on the most recent Mortgage that was taken out on this home.Purchase Details
Home Financials for this Owner
Home Financials are based on the most recent Mortgage that was taken out on this home.Map
Home Values in the Area
Average Home Value in this Area
Purchase History
| Date | Type | Sale Price | Title Company |
|---|---|---|---|
| Warranty Deed | $415,000 | -- | |
| Not Resolvable | $125,000 | -- |
Mortgage History
| Date | Status | Loan Amount | Loan Type |
|---|---|---|---|
| Open | $70,000 | Stand Alone Refi Refinance Of Original Loan | |
| Closed | $60,500 | Stand Alone Refi Refinance Of Original Loan | |
| Open | $373,500 | Unknown | |
| Previous Owner | $300,000 | Stand Alone Refi Refinance Of Original Loan | |
| Previous Owner | $16,155 | Unknown | |
| Previous Owner | $25,600,000 | Unknown |
Property History
| Date | Event | Price | Change | Sq Ft Price |
|---|---|---|---|---|
| 11/28/2016 11/28/16 | Sold | $415,000 | -7.8% | $121 / Sq Ft |
| 09/18/2016 09/18/16 | Pending | -- | -- | -- |
| 07/15/2016 07/15/16 | For Sale | $450,000 | +80.1% | $132 / Sq Ft |
| 08/30/2012 08/30/12 | Sold | $249,900 | -5.7% | $91 / Sq Ft |
| 07/26/2012 07/26/12 | Pending | -- | -- | -- |
| 03/22/2012 03/22/12 | For Sale | $264,900 | -- | $97 / Sq Ft |
Tax History
| Year | Tax Paid | Tax Assessment Tax Assessment Total Assessment is a certain percentage of the fair market value that is determined by local assessors to be the total taxable value of land and additions on the property. | Land | Improvement |
|---|---|---|---|---|
| 2023 | $11,970 | $729,000 | $187,100 | $541,900 |
| 2022 | $10,893 | $446,800 | $106,800 | $340,000 |
| 2021 | $10,321 | $446,800 | $106,800 | $340,000 |
| 2020 | $10,357 | $446,800 | $106,800 | $340,000 |
| 2019 | $10,455 | $446,800 | $106,800 | $340,000 |
| 2018 | $10,220 | $443,700 | $106,800 | $336,900 |
| 2017 | $10,140 | $365,800 | $74,300 | $291,500 |
| 2016 | $9,990 | $365,800 | $74,300 | $291,500 |
| 2015 | $9,646 | $365,800 | $74,300 | $291,500 |
| 2014 | $9,803 | $365,800 | $74,300 | $291,500 |
| 2013 | $10,445 | $412,500 | $101,700 | $310,800 |
Source: PrimeMLS
MLS Number: 4504586
APN: CHCH-000002-000065-A000000
- 74 Bailey Rd
- 7 John Hardie Way
- 344 Horse Corner Rd
- 486 Josiah Bartlett Rd
- 455 Josiah Bartlett Rd
- 438 Route 106 S
- 45 King Rd
- 83 King Rd
- 7105 Harvest Rd
- 135 Pine Ridge Rd
- 2 Elm Place
- 40 Main St
- 00 Lane Rd
- 3 NE Village Rd Unit 3
- 34 Cricket Ln
- 58 Branch Turnpike Unit 45
- 55 Branch Turnpike
- 3 Hemlock Hill Dr
- 390 Bear Hill Rd
- 177 Loudon Rd Unit W2
