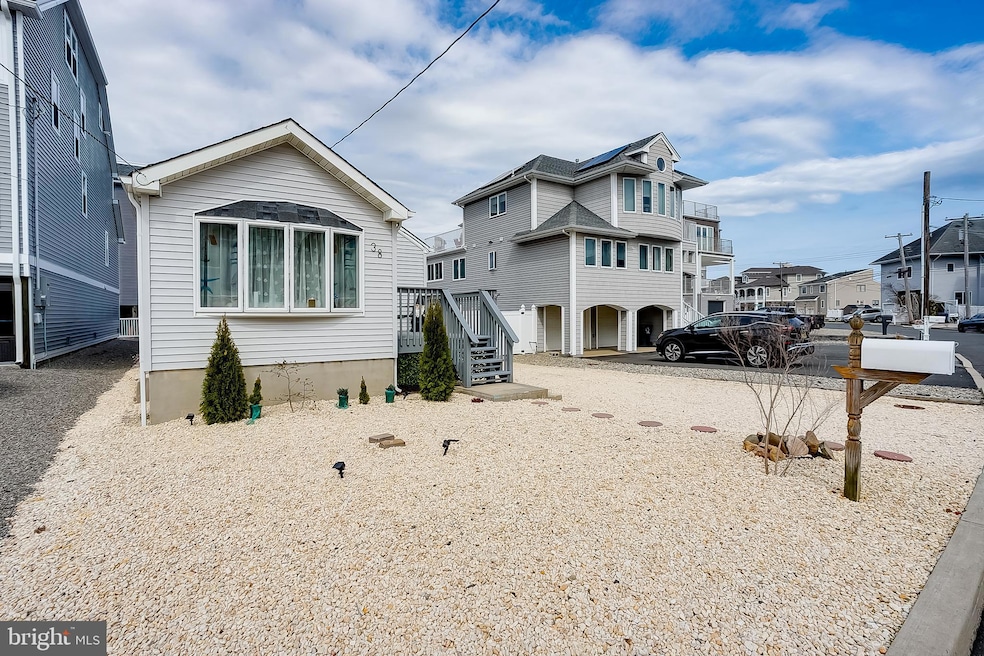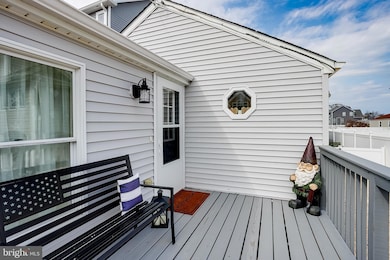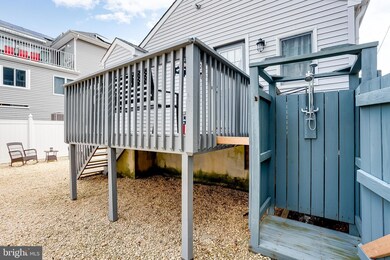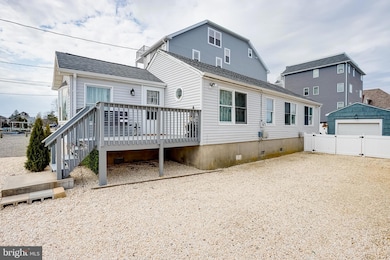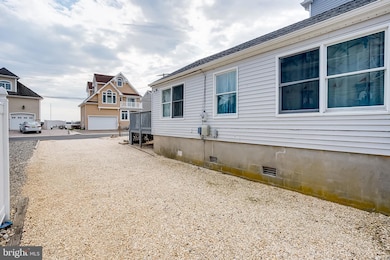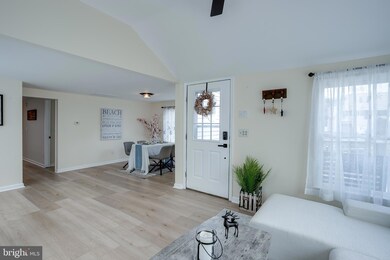38 Bay Breeze Dr Toms River, NJ 08753
Highlights
- Marina View
- Open Floorplan
- Attic
- Property Fronts a Bay or Harbor
- Deck
- No HOA
About This Home
Coastal Charm Meets Modern Luxury – Fully Remodeled Shore Retreat. Get ready to enjoy the ultimate shore lifestyle in this beautifully remodeled and move-in-ready beach home! Whether you’re looking for a year-round retreat or the perfect seasonal getaway, this stunning ranch-style home has been thoughtfully upgraded with modern finishes while maintaining that sought-after coastal charm. Best of all, you can move right in and start making memories just in time for summer! The Perfect First Impression as you pull up to the property, you’ll immediately be captivated by its classic yet updated shore aesthetic. The crushed stone driveway and front yard not only add to the home’s low-maintenance appeal but also complement the charming curb appeal. A picturesque bay window allows warm, natural sunlight to flood the interior, creating a welcoming ambiance before you even step inside. Start your mornings on the custom front deck, where you can sip coffee while listening to the peaceful sounds of seagulls in the distance. The crushed stone landscaping continues to the rear of the property, where you’ll find a private backyard retreat featuring cozy outdoor seating, a firepit for cool summer nights, and a pathway leading to the detached garage makes it perfect for storing beach gear, bikes, or even converting into a personal workshop or entertainment space. For added convenience, an outdoor shower is perfectly placed for rinsing off after a long day at the beach, making cleanup a breeze before heading inside. Now step inside to A Bright & Airy Coastal Escape as you enter the home, you’ll be greeted by a beautifully designed open-concept floor plan that exudes warmth and relaxation. The vaulted ceilings, soothing light color palette, and engineered flooring create a seamless flow that makes the space feel open and inviting. Multiple windows allow for an abundance of natural light, enhancing the home’s bright and airy atmosphere—exactly what you’d want in a shore retreat! The spacious living and dining area is ideal for entertaining guests or simply unwinding after a day at the shore. The dining space is large enough to accommodate family and friends, making it perfect for hosting dinners and celebrations. The heart of the home, this sleek, designer kitchen that features White shaker-style cabinetry with modern black hardware, adding a bold contrast that makes the space pop. A deep stainless steel sink perfectly positioned beneath a double window, allowing you to enjoy the view while prepping meals, Honeycomb-shaped ceramic backsplash, adding a trendy yet timeless design element, White granite countertops for a crisp, clean look. Full suite of stainless steel appliances, including a gas stove, built-in microwave, large refrigerator, and dishwasher and Recessed and pendant lighting, creating a stylish and well-lit workspace. The bedrooms are serene & spacious. Each of the three bedrooms is designed with comfort in mind, maintaining the home’s light and airy aesthetic. The neutral tones, ample closet space, and large windows make these rooms perfect for restful nights after a fun-filled day at the beach. The full bathroom is beautifully finished with custom subway tile in a stylish brick pattern, extending all the way to the ceiling for a luxurious feel. Other highlights include, A sleek pedestal sink with a contemporary black-framed mirror and modern black faucet. An oversized black rainfall showerhead with a detachable hand shower, allowing for a customizable shower experience. Elegant black fixtures that contrast beautifully with the crisp white tiling, giving the space a designer touch. This home also includes a dedicated laundry room, making it easy to keep up with beach towels, swimsuits, and everyday essentials. The space also houses the hot water heater and HVAC system, keeping everything conveniently tucked away. This property is ideally located for those who love the beach lifestyle. **WEEKLY RENTAL**
Home Details
Home Type
- Single Family
Est. Annual Taxes
- $4,006
Year Built
- Built in 1950
Lot Details
- Property Fronts a Bay or Harbor
- Vinyl Fence
- Property is in very good condition
Parking
- 1 Car Detached Garage
- 2 Driveway Spaces
- Public Parking
- Oversized Parking
- Parking Storage or Cabinetry
- Front Facing Garage
- Side Facing Garage
- Gravel Driveway
- On-Street Parking
Property Views
- Marina
- Bay
Home Design
- Block Foundation
- Pitched Roof
- Shingle Roof
- Vinyl Siding
Interior Spaces
- Property has 1 Level
- Open Floorplan
- Ceiling Fan
- Double Pane Windows
- Bay Window
- Insulated Doors
- Living Room
- Dining Room
- Vinyl Flooring
- Crawl Space
- Storm Doors
- Attic
Kitchen
- Gas Oven or Range
- Six Burner Stove
- Built-In Range
- Built-In Microwave
- Extra Refrigerator or Freezer
- Dishwasher
- Upgraded Countertops
- Disposal
Bedrooms and Bathrooms
- 3 Main Level Bedrooms
- En-Suite Primary Bedroom
- 1 Full Bathroom
- Dual Flush Toilets
Laundry
- Laundry Room
- Laundry on main level
- Gas Dryer
Outdoor Features
- Deck
- Exterior Lighting
Schools
- Silver Bay Elementary School
- TOMS River East Middle School
- TOMS River High - North High School
Utilities
- Central Heating and Cooling System
- 200+ Amp Service
- High-Efficiency Water Heater
- Natural Gas Water Heater
- Cable TV Available
Additional Features
- More Than Two Accessible Exits
- Energy-Efficient Appliances
Listing and Financial Details
- Residential Lease
- Security Deposit $1,500
- Tenant pays for cable TV, cooking fuel, electricity, gas, heat, insurance, lawn/tree/shrub care, sewer, all utilities
- The owner pays for real estate taxes
- No Smoking Allowed
- 1-Month Min and 4-Month Max Lease Term
- Available 5/21/25
- Assessor Parcel Number 08-00289-00030
Community Details
Overview
- No Home Owners Association
- Silverton Subdivision
Pet Policy
- No Pets Allowed
Map
Source: Bright MLS
MLS Number: NJOC2034134
APN: 08-00289-0000-00030
- 328 Maria Dr
- 374 Aldo Dr
- 43 Woodhaven Rd
- 4 Harbor View Ln
- 13 Clearwater Way
- 372 Kettle Creek Rd
- 165 Susan St
- 1936 Merrimac Dr
- 55 Bay Way
- 422 Waters Edge Dr
- 141 Vanard Dr
- 18 Halsey Dr
- 11 Reef Place
- 33 Mariner Place
- 186 Cherry Quay Rd
- 137 Brick Blvd
- 31 Tunes Brook Dr
- 992 Continental Ave
- 18 Caribbean Ct
- 58 E Lagoona Dr
