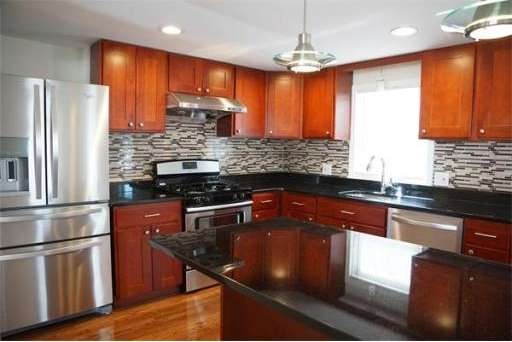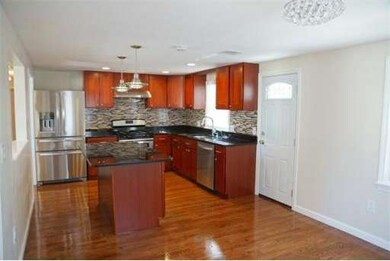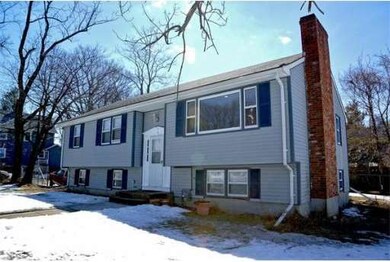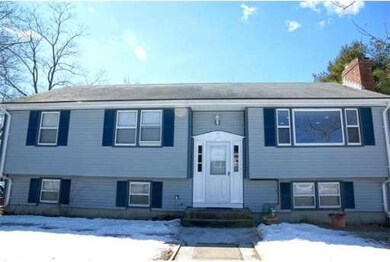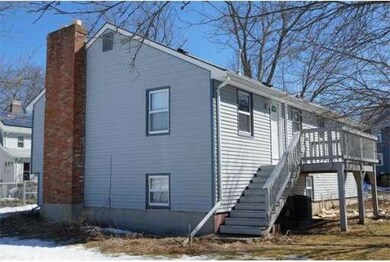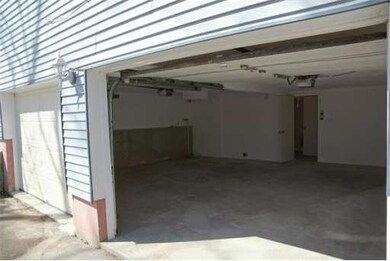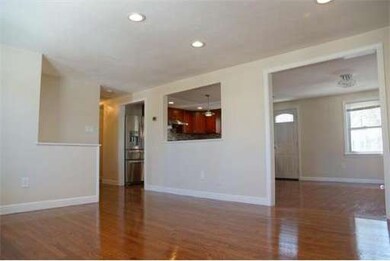
38 Berkeley St Arlington, MA 02474
Arlington Heights NeighborhoodAbout This Home
As of May 2014Just what you've been waiting for - a house with a new construction feel. Newly renovated, open concept kitchen, dining, living area, with quality granite counter tops, central island, energy star stainless steel appliances. New Central Air Conditioning and Heating, with WiFi smart thermostat control. 3 bedrooms, 2 baths, with finished basement play area, 2 fire places. Recessed LED energy saving lights in kitchen & living area, crystal chandeliers, and hardwood floors throughout. Two car garages attached. Located on a quiet street, with steps to McClennen park, walking distance to Reservoir Beach. Ready to move in and make this home yours. First showing will be at the Open House, Sat & Sun 3/29 & 3/30, 1pm - 3pm.
Ownership History
Purchase Details
Map
Home Details
Home Type
Single Family
Est. Annual Taxes
$10,290
Year Built
1975
Lot Details
0
Listing Details
- Lot Description: Corner, Paved Drive, Fenced/Enclosed, Level
- Special Features: None
- Property Sub Type: Detached
- Year Built: 1975
Interior Features
- Has Basement: Yes
- Fireplaces: 2
- Number of Rooms: 7
- Amenities: Public Transportation, Shopping, Swimming Pool, Park, Walk/Jog Trails, Bike Path, Public School
- Electric: Circuit Breakers, 200 Amps
- Energy: Storm Doors, Prog. Thermostat
- Flooring: Tile, Wall to Wall Carpet, Hardwood
- Basement: Full, Partially Finished, Interior Access, Garage Access, Sump Pump
- Bedroom 2: First Floor, 13X11
- Bedroom 3: First Floor, 11X10
- Bathroom #1: First Floor, 8X7
- Bathroom #2: Basement, 8X6
- Kitchen: First Floor, 12X11
- Laundry Room: Basement, 10X8
- Living Room: First Floor, 18X14
- Master Bedroom: First Floor, 14X11
- Master Bedroom Description: Closet, Flooring - Hardwood, Window(s) - Picture
- Dining Room: First Floor, 11X10
- Family Room: Basement, 24X15
Exterior Features
- Construction: Frame, Stone/Concrete
- Exterior: Wood, Vinyl
- Exterior Features: Deck - Wood, Fenced Yard
- Foundation: Poured Concrete
Garage/Parking
- Garage Parking: Attached, Under, Garage Door Opener
- Garage Spaces: 2
- Parking: Off-Street, Paved Driveway
- Parking Spaces: 2
Utilities
- Cooling Zones: 1
- Heat Zones: 1
- Hot Water: Electric, Tank
- Utility Connections: for Gas Range, for Gas Oven, for Gas Dryer, Icemaker Connection
Similar Homes in the area
Home Values in the Area
Average Home Value in this Area
Purchase History
| Date | Type | Sale Price | Title Company |
|---|---|---|---|
| Deed | -- | -- | |
| Deed | -- | -- |
Mortgage History
| Date | Status | Loan Amount | Loan Type |
|---|---|---|---|
| Open | $430,000 | Credit Line Revolving | |
| Closed | $442,200 | Stand Alone Refi Refinance Of Original Loan | |
| Closed | $458,000 | Stand Alone Refi Refinance Of Original Loan | |
| Closed | $461,000 | Stand Alone Refi Refinance Of Original Loan | |
| Closed | $464,000 | Stand Alone Refi Refinance Of Original Loan | |
| Closed | $465,750 | New Conventional | |
| Closed | $74,250 | Credit Line Revolving | |
| Closed | $352,000 | New Conventional | |
| Previous Owner | $200,000 | No Value Available | |
| Previous Owner | $170,000 | No Value Available | |
| Previous Owner | $165,000 | No Value Available |
Property History
| Date | Event | Price | Change | Sq Ft Price |
|---|---|---|---|---|
| 05/18/2014 05/18/14 | Pending | -- | -- | -- |
| 05/16/2014 05/16/14 | Sold | $640,000 | 0.0% | $395 / Sq Ft |
| 03/31/2014 03/31/14 | Off Market | $640,000 | -- | -- |
| 03/26/2014 03/26/14 | For Sale | $649,000 | +47.5% | $400 / Sq Ft |
| 10/31/2013 10/31/13 | Sold | $440,000 | -12.0% | $271 / Sq Ft |
| 09/19/2013 09/19/13 | Pending | -- | -- | -- |
| 08/15/2013 08/15/13 | Price Changed | $499,900 | -3.7% | $308 / Sq Ft |
| 07/22/2013 07/22/13 | For Sale | $519,000 | +18.0% | $320 / Sq Ft |
| 07/17/2013 07/17/13 | Off Market | $440,000 | -- | -- |
| 07/07/2013 07/07/13 | Pending | -- | -- | -- |
| 06/24/2013 06/24/13 | Price Changed | $519,000 | -5.6% | $320 / Sq Ft |
| 06/12/2013 06/12/13 | For Sale | $550,000 | -- | $339 / Sq Ft |
Tax History
| Year | Tax Paid | Tax Assessment Tax Assessment Total Assessment is a certain percentage of the fair market value that is determined by local assessors to be the total taxable value of land and additions on the property. | Land | Improvement |
|---|---|---|---|---|
| 2025 | $10,290 | $955,400 | $521,100 | $434,300 |
| 2024 | $9,787 | $924,200 | $501,600 | $422,600 |
| 2023 | $9,206 | $821,200 | $469,000 | $352,200 |
| 2022 | $8,894 | $778,800 | $456,000 | $322,800 |
| 2021 | $8,832 | $778,800 | $456,000 | $322,800 |
| 2020 | $8,614 | $778,800 | $456,000 | $322,800 |
| 2019 | $8,765 | $778,400 | $449,500 | $328,900 |
| 2018 | $8,177 | $674,100 | $345,200 | $328,900 |
| 2017 | $8,222 | $654,600 | $325,700 | $328,900 |
| 2016 | $8,045 | $628,500 | $299,600 | $328,900 |
| 2015 | $7,802 | $575,800 | $280,100 | $295,700 |
Source: MLS Property Information Network (MLS PIN)
MLS Number: 71650485
APN: ARLI-000111-000003-000001
- 595 Summer St
- 60 Wright St
- 108 Madison Ave
- 100 Dothan St
- 11 Crescent Hill Ave
- 303 Forest St
- 31 Sunset Rd
- 26 Aerial St
- 48 Lowell St
- 27 Edmund Rd
- 57 Edmund Rd
- 1 Watermill Place Unit 320
- 1 Watermill Place Unit 304
- 3 Colonial Village Dr Unit 10
- 5 Colonial Village Dr Unit 9
- 4 Colonial Village Dr Unit 1
- 42 Forest St Unit 42
- 38 Tomahawk Rd
- 51 Greeley Cir
- 239 Mountain Ave
