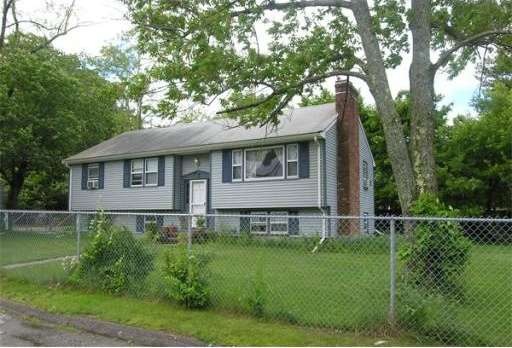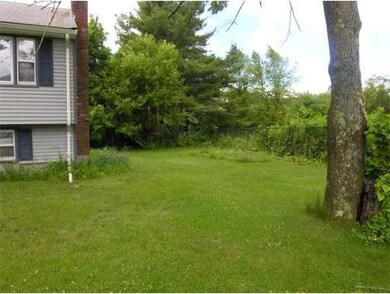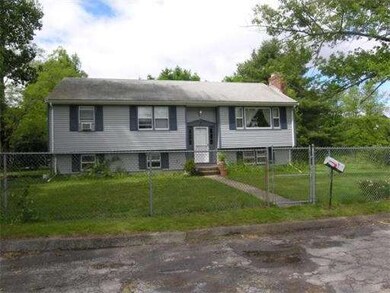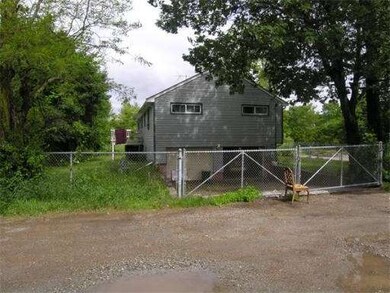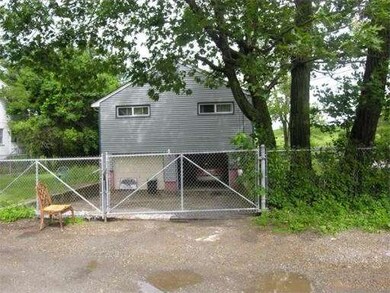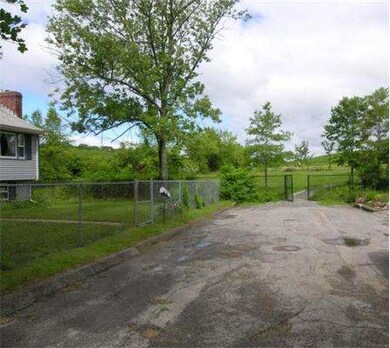
38 Berkeley St Arlington, MA 02474
Arlington Heights NeighborhoodAbout This Home
As of May 2014Living here is like having your own Park! Situated on a corner lot abutting McClennen Park this home offers a nice size living room with fireplace, formal dining room, original eat-in kitchen and bath and 3 bedrooms on the main floor and a large lower level family room with fireplace and 2nd bath. Newer roof, vinyl siding and replacement windows. Add your personal touches to this house and make it your HOME! (Shown by appointment only, no open houses)
Last Buyer's Agent
Brendan Sullivan
Keller Williams Realty Boston Northwest License #449546823

Ownership History
Purchase Details
Map
Home Details
Home Type
Single Family
Est. Annual Taxes
$10,290
Year Built
1975
Lot Details
0
Listing Details
- Lot Description: Corner, Fenced/Enclosed, Level
- Special Features: None
- Property Sub Type: Detached
- Year Built: 1975
Interior Features
- Has Basement: Yes
- Fireplaces: 2
- Number of Rooms: 7
- Amenities: Public Transportation, Park, Public School
- Electric: Circuit Breakers
- Energy: Insulated Windows
- Flooring: Wall to Wall Carpet
- Basement: Partially Finished, Garage Access, Sump Pump
- Bedroom 2: First Floor, 12X11
- Bedroom 3: First Floor, 11X10
- Bathroom #1: First Floor
- Bathroom #2: Basement
- Kitchen: First Floor, 11X11
- Laundry Room: Basement
- Living Room: First Floor, 15X14
- Master Bedroom: First Floor, 14X11
- Master Bedroom Description: Closet, Flooring - Wall to Wall Carpet
- Dining Room: First Floor, 11X10
- Family Room: Basement, 24X12
Exterior Features
- Construction: Frame
- Exterior: Wood, Vinyl
- Exterior Features: Fenced Yard
- Foundation: Poured Concrete
Garage/Parking
- Garage Parking: Under
- Garage Spaces: 2
- Parking: Off-Street
- Parking Spaces: 2
Utilities
- Hot Water: Electric, Tank
- Utility Connections: for Electric Range
Condo/Co-op/Association
- HOA: No
Similar Home in the area
Home Values in the Area
Average Home Value in this Area
Purchase History
| Date | Type | Sale Price | Title Company |
|---|---|---|---|
| Deed | -- | -- | |
| Deed | -- | -- |
Mortgage History
| Date | Status | Loan Amount | Loan Type |
|---|---|---|---|
| Open | $430,000 | Credit Line Revolving | |
| Closed | $442,200 | Stand Alone Refi Refinance Of Original Loan | |
| Closed | $458,000 | Stand Alone Refi Refinance Of Original Loan | |
| Closed | $461,000 | Stand Alone Refi Refinance Of Original Loan | |
| Closed | $464,000 | Stand Alone Refi Refinance Of Original Loan | |
| Closed | $465,750 | New Conventional | |
| Closed | $74,250 | Credit Line Revolving | |
| Closed | $352,000 | New Conventional | |
| Previous Owner | $200,000 | No Value Available | |
| Previous Owner | $170,000 | No Value Available | |
| Previous Owner | $165,000 | No Value Available |
Property History
| Date | Event | Price | Change | Sq Ft Price |
|---|---|---|---|---|
| 05/18/2014 05/18/14 | Pending | -- | -- | -- |
| 05/16/2014 05/16/14 | Sold | $640,000 | 0.0% | $395 / Sq Ft |
| 03/31/2014 03/31/14 | Off Market | $640,000 | -- | -- |
| 03/26/2014 03/26/14 | For Sale | $649,000 | +47.5% | $400 / Sq Ft |
| 10/31/2013 10/31/13 | Sold | $440,000 | -12.0% | $271 / Sq Ft |
| 09/19/2013 09/19/13 | Pending | -- | -- | -- |
| 08/15/2013 08/15/13 | Price Changed | $499,900 | -3.7% | $308 / Sq Ft |
| 07/22/2013 07/22/13 | For Sale | $519,000 | +18.0% | $320 / Sq Ft |
| 07/17/2013 07/17/13 | Off Market | $440,000 | -- | -- |
| 07/07/2013 07/07/13 | Pending | -- | -- | -- |
| 06/24/2013 06/24/13 | Price Changed | $519,000 | -5.6% | $320 / Sq Ft |
| 06/12/2013 06/12/13 | For Sale | $550,000 | -- | $339 / Sq Ft |
Tax History
| Year | Tax Paid | Tax Assessment Tax Assessment Total Assessment is a certain percentage of the fair market value that is determined by local assessors to be the total taxable value of land and additions on the property. | Land | Improvement |
|---|---|---|---|---|
| 2025 | $10,290 | $955,400 | $521,100 | $434,300 |
| 2024 | $9,787 | $924,200 | $501,600 | $422,600 |
| 2023 | $9,206 | $821,200 | $469,000 | $352,200 |
| 2022 | $8,894 | $778,800 | $456,000 | $322,800 |
| 2021 | $8,832 | $778,800 | $456,000 | $322,800 |
| 2020 | $8,614 | $778,800 | $456,000 | $322,800 |
| 2019 | $8,765 | $778,400 | $449,500 | $328,900 |
| 2018 | $8,177 | $674,100 | $345,200 | $328,900 |
| 2017 | $8,222 | $654,600 | $325,700 | $328,900 |
| 2016 | $8,045 | $628,500 | $299,600 | $328,900 |
| 2015 | $7,802 | $575,800 | $280,100 | $295,700 |
Source: MLS Property Information Network (MLS PIN)
MLS Number: 71540431
APN: ARLI-000111-000003-000001
- 595 Summer St
- 60 Wright St
- 108 Madison Ave
- 100 Dothan St
- 11 Crescent Hill Ave
- 303 Forest St
- 31 Sunset Rd
- 26 Aerial St
- 27 Edmund Rd
- 57 Edmund Rd
- 48 Lowell St
- 1 Watermill Place Unit 320
- 1 Watermill Place Unit 304
- 38 Tomahawk Rd
- 5 Colonial Village Dr Unit 9
- 4 Colonial Village Dr Unit 1
- 51 Greeley Cir
- 42 Forest St Unit 42
- 239 Mountain Ave
- 26 Ridge St
