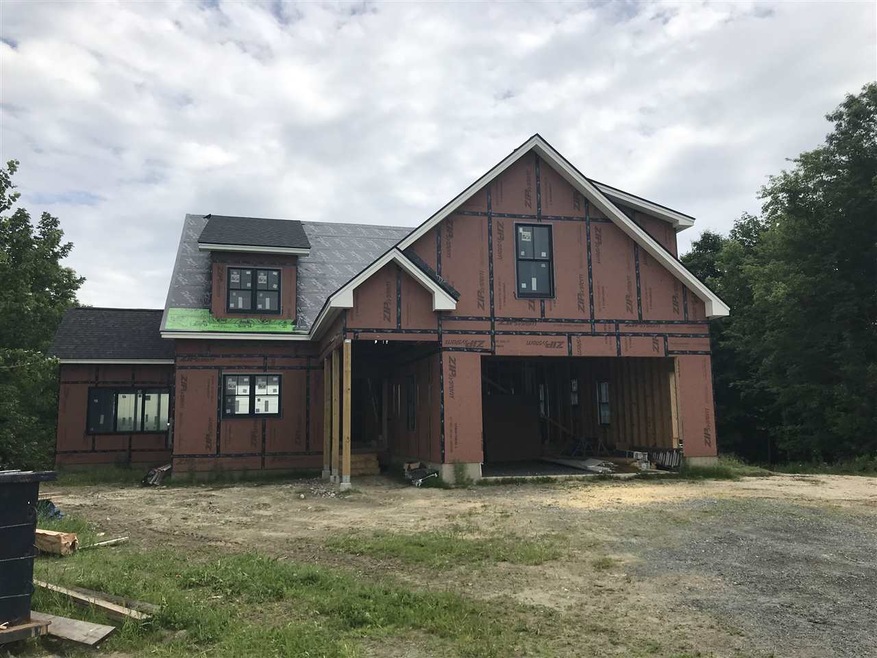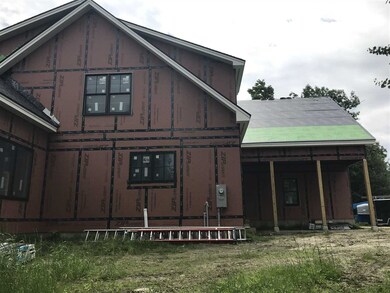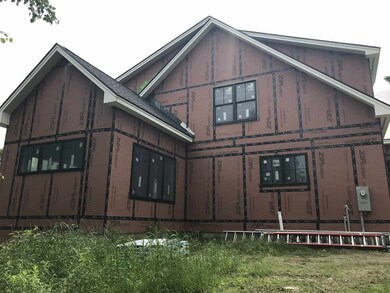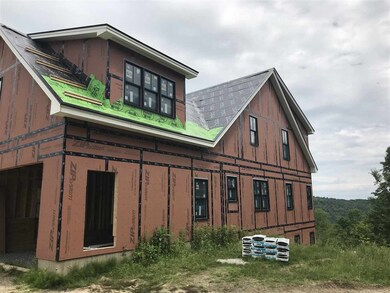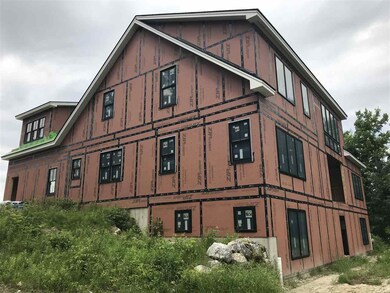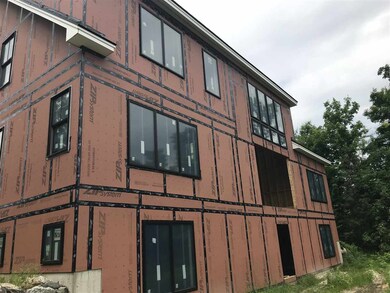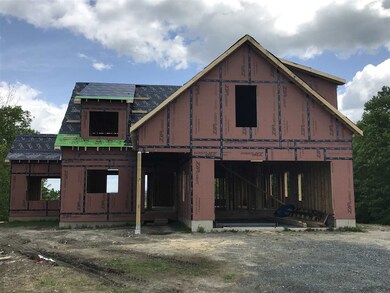
38 Birch Ln Enfield, NH 03748
Estimated Value: $1,151,000 - $1,380,786
Highlights
- Cape Cod Architecture
- Hilly Lot
- Cul-De-Sac
- Mountain View
- Wood Flooring
- 2 Car Attached Garage
About This Home
As of December 2019Custom Cape style home under construction, situated on 2.28 acres in the exclusive Field Stone Ridge community on Methodist Hill with long distant Eastern and North West mountain views. Three bedrooms with option to add a fourth bedroom with a private bathroom in the lower level or over the garage. Hardwood flooring throughout with tile floors in the bathrooms and laundry room. The master suite includes a custom tiled shower enclosure with a frame less glass door. The second floor full bath will be a 5' acrylic shower module. Custom kitchen cabinets with solid surface counter-tops. High efficient propane fired Viessman direct vent boiler with radiant heat on the first floor and radiant wall panels on the second floor. Radiant heat in garage slab with an insulated garage door with automatic opener. Easy access to I-89 North and South. Awaiting your custom details to personalize your future home. Owner/Contractor is a Real Estate Agent
Last Agent to Sell the Property
James Kelleher
Shaker Mountain Real Estate License #067871 Listed on: 07/13/2018
Home Details
Home Type
- Single Family
Est. Annual Taxes
- $3,296
Lot Details
- 2.28 Acre Lot
- Cul-De-Sac
- Lot Sloped Up
- Hilly Lot
- Property is zoned R5
Parking
- 2 Car Attached Garage
- Driveway
Property Views
- Mountain Views
- Countryside Views
Home Design
- Home to be built
- Cape Cod Architecture
- Poured Concrete
- Wood Frame Construction
- Shingle Roof
- Clap Board Siding
Interior Spaces
- 2-Story Property
- Double Pane Windows
- ENERGY STAR Qualified Windows with Low Emissivity
- Combination Dining and Living Room
- Fire and Smoke Detector
- Laundry on main level
Flooring
- Wood
- Ceramic Tile
Bedrooms and Bathrooms
- 3 Bedrooms
Unfinished Basement
- Walk-Out Basement
- Connecting Stairway
- Natural lighting in basement
Eco-Friendly Details
- ENERGY STAR Qualified Equipment for Heating
Schools
- Enfield Village Elementary School
- Indian River Middle School
- Mascoma Valley Regional High School
Utilities
- Zoned Heating
- Baseboard Heating
- Hot Water Heating System
- Heating System Uses Gas
- 200+ Amp Service
- Private Water Source
- Shared Water Source
- Drilled Well
- Septic Needed
- Cable TV Available
Community Details
- Fieldstone Ridge Subdivision
- Common Area
Listing and Financial Details
- Legal Lot and Block 8 / 30
Ownership History
Purchase Details
Purchase Details
Purchase Details
Home Financials for this Owner
Home Financials are based on the most recent Mortgage that was taken out on this home.Similar Home in Enfield, NH
Home Values in the Area
Average Home Value in this Area
Purchase History
| Date | Buyer | Sale Price | Title Company |
|---|---|---|---|
| Frn Llc | -- | -- | |
| Fieldstone Ridge Llc | $50,000 | -- | |
| Fieldstone Ridge Llc | $85,000 | -- |
Mortgage History
| Date | Status | Borrower | Loan Amount |
|---|---|---|---|
| Open | Vianco Paul T | $399,000 | |
| Previous Owner | Fieldstone Ridge Llc | $502,412 | |
| Previous Owner | Fieldstone Ridge Llc | $322,245 | |
| Previous Owner | Fieldstone Ridge Llc | $311,745 |
Property History
| Date | Event | Price | Change | Sq Ft Price |
|---|---|---|---|---|
| 12/11/2019 12/11/19 | Sold | $699,000 | 0.0% | $194 / Sq Ft |
| 12/07/2019 12/07/19 | Pending | -- | -- | -- |
| 04/27/2019 04/27/19 | Price Changed | $699,000 | +16.7% | $194 / Sq Ft |
| 07/13/2018 07/13/18 | For Sale | $599,000 | -- | $166 / Sq Ft |
Tax History Compared to Growth
Tax History
| Year | Tax Paid | Tax Assessment Tax Assessment Total Assessment is a certain percentage of the fair market value that is determined by local assessors to be the total taxable value of land and additions on the property. | Land | Improvement |
|---|---|---|---|---|
| 2024 | $20,277 | $1,199,100 | $176,500 | $1,022,600 |
| 2023 | $19,702 | $725,400 | $91,400 | $634,000 |
| 2022 | $18,679 | $725,400 | $91,400 | $634,000 |
| 2021 | $18,202 | $724,900 | $91,400 | $633,500 |
| 2020 | $13,191 | $518,300 | $91,400 | $426,900 |
| 2015 | $3,130 | $124,800 | $109,800 | $15,000 |
| 2014 | $3,090 | $133,400 | $118,400 | $15,000 |
| 2013 | $2,844 | $133,400 | $118,400 | $15,000 |
| 2012 | $2,708 | $133,400 | $118,400 | $15,000 |
Agents Affiliated with this Home
-
J
Seller's Agent in 2019
James Kelleher
Shaker Mountain Real Estate
(603) 252-0416
-
Bonnie Bergeron

Buyer's Agent in 2019
Bonnie Bergeron
Snyder Donegan Real Estate Group
(802) 272-2799
68 Total Sales
Map
Source: PrimeMLS
MLS Number: 4706558
APN: EFLD-000002-000030-000008
- 644 Methodist Hill Rd
- 510 Dartmouth College Hwy
- 0 Chosen Vale Ln Unit 42 5041566
- 25 Bradford Ln
- 424 Dartmouth College Hwy
- 27 Landing Rd Unit 1
- 20 Bonardi Dr
- 111 Nh Route 4a
- 45 Riverside Dr
- 11 Cogswell Way
- 21 Nh Route 4a
- 26 Marsten Ln Unit 19
- 0 Manchester Dr
- 154 Sunset Rock Rd
- 151 Sunset Rock Rd
- 0 Hillside Dr
- 518 Shaker Blvd
- 200 Shaker Blvd
- 175 Sunset Rock Rd
- 503 Dartmouth College Hwy
- 38 Birch Ln
- Lot 5 Fieldstone Ridge Birch Ln
- 36 Birch Ln
- 42 Birch Ln
- 37 Birch Ln
- 32 Birch Ln
- 19 Birch Ln
- 28 Birch Ln
- 3 Birch Ln
- 604 Methodist Hill Rd
- 20 Birch Ln
- 5 Birch Ln
- 12 Birch Ln
- 614 Methodist Hill Rd
- 11 Poplar Ln
- 15 Poplar Ln
- 13 Poplar Ln
- 644 Methodist Hill Rd
- 22 Poplar Ln
- 100 Whaleback Mountain Rd
