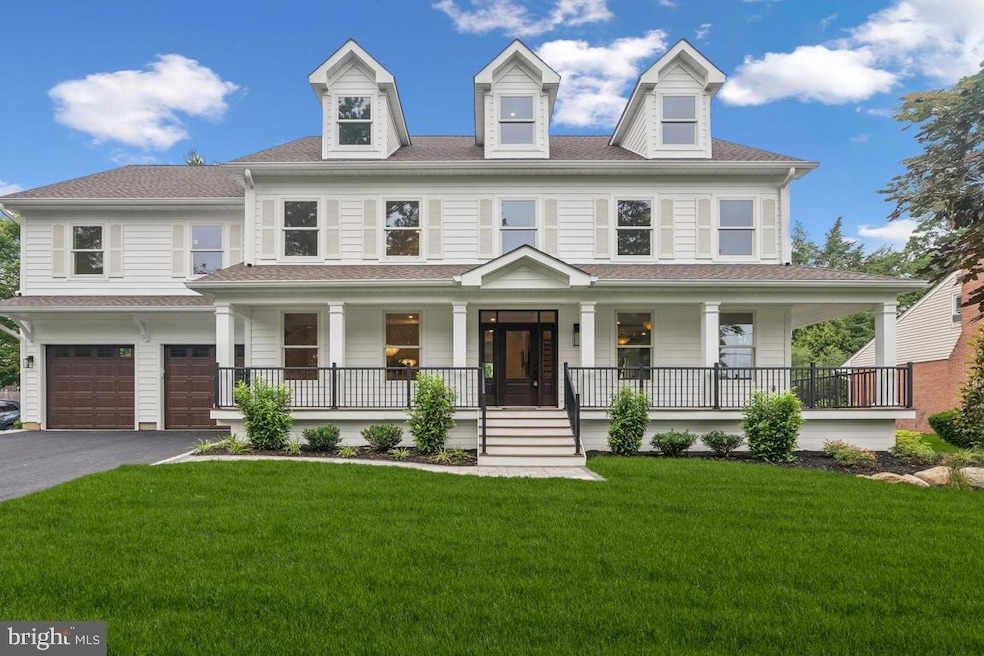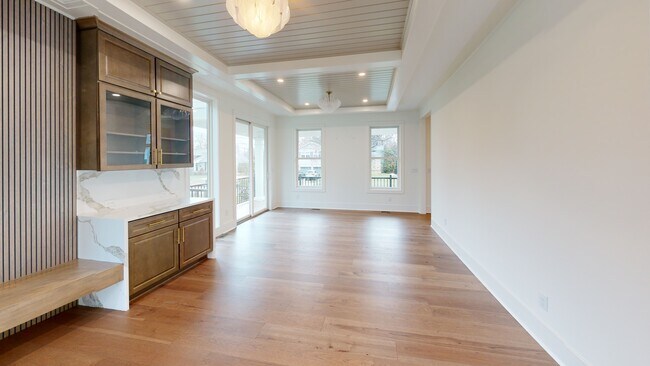
38 Birchall Dr Haddonfield, NJ 08033
Estimated payment $13,400/month
Highlights
- New Construction
- Open Floorplan
- Wood Flooring
- Gourmet Kitchen
- Traditional Architecture
- 1 Fireplace
About This Home
To mark the season of giving, we're offering a special, limited-time price adjustment on this exquisite Haddonfield property, creating a unique opportunity for the right buyer. Welcome to this exceptional 6-bedroom, 5.5-bathroom new construction masterpiece, ideally located just minutes from charming downtown Haddonfield. Designed for both elegance and everyday comfort, this home blends timeless architectural details with modern luxury. Step onto the inviting wrap-around front porch, then into a bright and spacious interior featuring custom wood accents, upgraded lighting fixtures, and thoughtfully curated finishes throughout. The heart of the home is a gourmet kitchen outfitted with chef-grade appliances, upgraded stone countertops, a large island, and a hidden scullery for seamless entertaining. A convenient mudroom adds daily practicality, while the finished basement offers flexible space for entertaining, including a custom bar area and plenty of room for a home gym. The expansive layout also includes a 2-car garage and spacious, light-filled living areas ideal for hosting or relaxing. Don’t miss this rare opportunity to own luxury new construction in one of South Jersey’s most coveted neighborhoods—with shops, dining, and parks just a stroll away. Schedule your private tour today and fall in love with everything this exceptional home has to offer.
Listing Agent
(609) 405-2755 mhranieri@gmail.com Weichert Realtors-Haddonfield License #8537279 Listed on: 06/07/2025

Home Details
Home Type
- Single Family
Est. Annual Taxes
- $9,783
Year Built
- Built in 2025 | New Construction
Lot Details
- 10,642 Sq Ft Lot
- Lot Dimensions are 95.00 x 112.00
- Property is in excellent condition
Parking
- 2 Car Attached Garage
- Front Facing Garage
- Garage Door Opener
Home Design
- Traditional Architecture
- Frame Construction
- Asphalt Roof
- Shingle Siding
- Stone Siding
- Vinyl Siding
- Concrete Perimeter Foundation
- Masonry
Interior Spaces
- Property has 3 Levels
- Open Floorplan
- Built-In Features
- Bar
- Crown Molding
- Recessed Lighting
- 1 Fireplace
- Mud Room
- Formal Dining Room
- Wood Flooring
- Laundry on upper level
- Finished Basement
Kitchen
- Gourmet Kitchen
- Breakfast Area or Nook
- Butlers Pantry
- Built-In Range
- Range Hood
- Built-In Microwave
- Dishwasher
- Kitchen Island
- Upgraded Countertops
- Wine Rack
- Disposal
Bedrooms and Bathrooms
- Walk-In Closet
- Soaking Tub
- Walk-in Shower
Schools
- Haddonfield Memorial High School
Utilities
- Forced Air Heating and Cooling System
- Cooling System Utilizes Natural Gas
- Natural Gas Water Heater
- Municipal Trash
Community Details
- No Home Owners Association
- Elizabeth Haddon Subdivision
Listing and Financial Details
- Tax Lot 00033
- Assessor Parcel Number 17-00091 11-00033
Matterport 3D Tour
Map
Home Values in the Area
Average Home Value in this Area
Tax History
| Year | Tax Paid | Tax Assessment Tax Assessment Total Assessment is a certain percentage of the fair market value that is determined by local assessors to be the total taxable value of land and additions on the property. | Land | Improvement |
|---|---|---|---|---|
| 2025 | $9,783 | $302,800 | $301,800 | $1,000 |
| 2024 | $9,653 | $302,800 | $301,800 | $1,000 |
| 2023 | $9,653 | $302,800 | $301,800 | $1,000 |
| 2022 | $13,788 | $435,900 | $301,800 | $134,100 |
| 2021 | $13,718 | $435,900 | $301,800 | $134,100 |
| 2020 | $13,622 | $435,900 | $301,800 | $134,100 |
| 2019 | $135 | $435,900 | $301,800 | $134,100 |
| 2018 | $13,352 | $435,900 | $301,800 | $134,100 |
| 2017 | $13,033 | $435,900 | $301,800 | $134,100 |
| 2016 | $12,741 | $435,900 | $301,800 | $134,100 |
| 2015 | $12,388 | $435,900 | $301,800 | $134,100 |
| 2014 | $11,864 | $435,900 | $301,800 | $134,100 |
Property History
| Date | Event | Price | List to Sale | Price per Sq Ft | Prior Sale |
|---|---|---|---|---|---|
| 11/29/2025 11/29/25 | Price Changed | $2,395,000 | -4.0% | $372 / Sq Ft | |
| 08/29/2025 08/29/25 | Price Changed | $2,495,000 | -4.0% | $388 / Sq Ft | |
| 06/07/2025 06/07/25 | For Sale | $2,600,000 | +271.4% | $404 / Sq Ft | |
| 08/09/2024 08/09/24 | Sold | $700,000 | -6.7% | $320 / Sq Ft | View Prior Sale |
| 03/07/2024 03/07/24 | Pending | -- | -- | -- | |
| 09/06/2023 09/06/23 | Price Changed | $750,000 | -5.7% | $343 / Sq Ft | |
| 05/23/2023 05/23/23 | For Sale | $795,000 | -- | $363 / Sq Ft |
Purchase History
| Date | Type | Sale Price | Title Company |
|---|---|---|---|
| Bargain Sale Deed | $700,000 | Surety Title | |
| Bargain Sale Deed | $700,000 | Surety Title | |
| Sheriffs Deed | $303,714 | French James | |
| Sheriffs Deed | $303,714 | French James | |
| Interfamily Deed Transfer | -- | None Available |
Mortgage History
| Date | Status | Loan Amount | Loan Type |
|---|---|---|---|
| Open | $350,000 | No Value Available | |
| Closed | $350,000 | No Value Available | |
| Previous Owner | $1,661,900 | New Conventional |
About the Listing Agent

With 20 years of real estate experience, Mary Helen brings extensive knowledge and dedication to helping clients achieve their goals. As a small business owner with a background in retail and bridal boutiques, she understands the importance of personalized customer service. Real estate is a family tradition for Mary Helen; her father and brother are developers and new home builders. This connection provides unique insights into guiding clients through significant transactions. Whether buying or
Mary Helen's Other Listings
Source: Bright MLS
MLS Number: NJCD2090864
APN: 17-00091-11-00033
- 656 W Crystal Lake Ave
- 634 W Redman Ave
- 233 E Kings Hwy
- 428 Mansfield Ave
- 341 Station Ave
- 100 3rd Ave
- 47 E Kings Hwy
- 315 Peyton Ave
- 208 E Pine St
- 301 Bradshaw Ave
- 133 Lafayette Rd
- 351 Bellevue Ave
- 103 White Horse Pike
- 302 3rd Ave
- 510 Rhoads Ave
- 33 Estaugh Ave
- 63 Truman Ave
- 320 Warwick Rd
- 120 Kings Hwy W
- 501 Rhoads Ave
- 703 Willitts Ave
- 210 W Crystal Lake Ave
- 311 Warwick Rd
- 1 Macarthur Blvd
- 122 S Haviland Ave
- 19 W Summit Ave
- 20 E Redman Ave Unit C
- 20 E Redman Ave Unit D
- 20 E Redman Ave Unit B
- 13 Wilkins Ave Unit 1ST FLOOR
- 13 Wilkins Ave Unit 2ND FL
- 18 Wilkins Ave
- 237 S Atlantic Ave Unit B
- 126 Kent Rd
- 49 Chestnut St
- 415 N Haddon Ave Unit B
- 108 Centre St Unit C
- 204 Lakeview Ave
- 107 W Merchant St Unit 2-B
- 203 Kings Hwy E Unit A2






