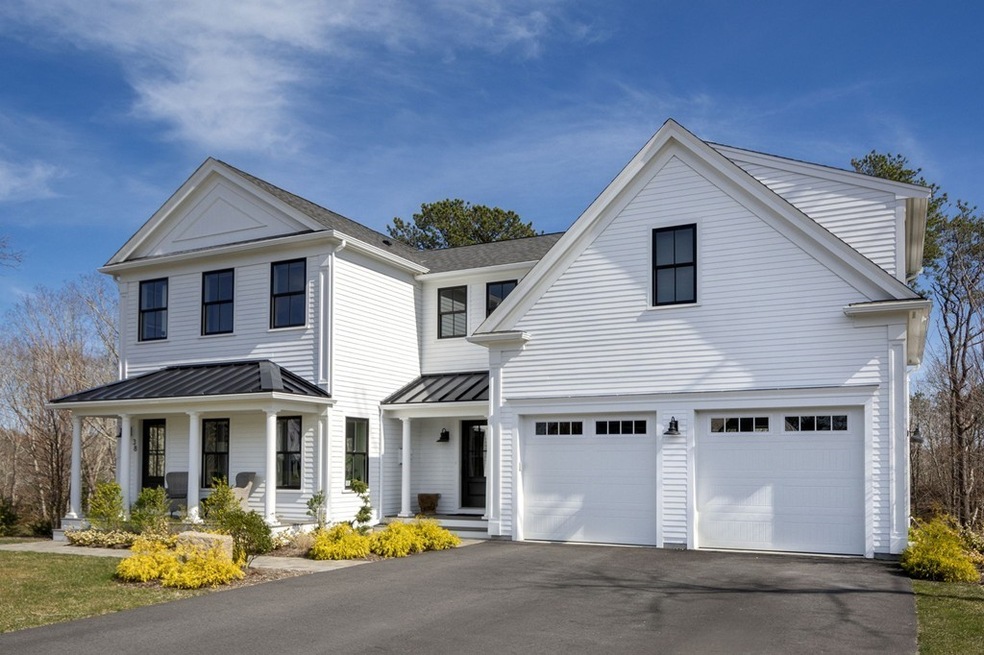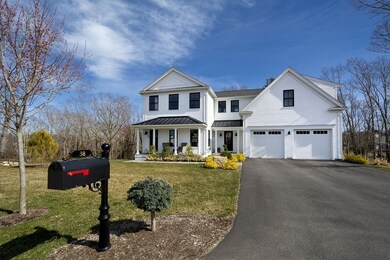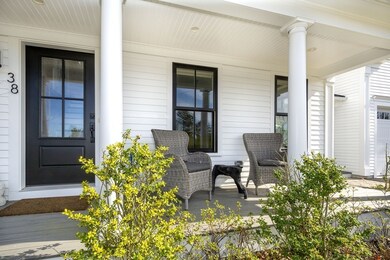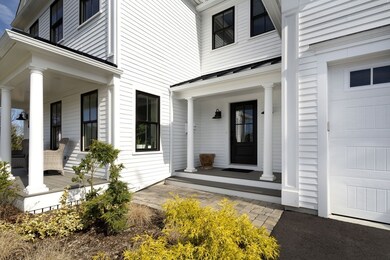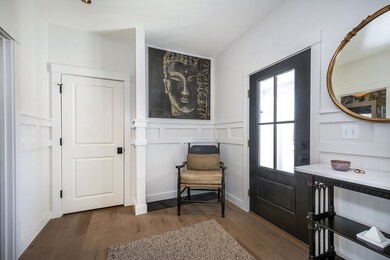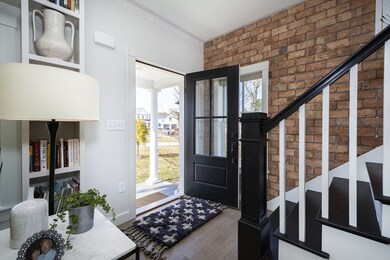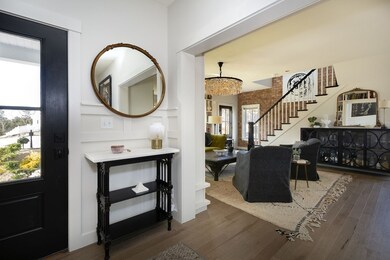
38 Bramhall Ln Plymouth, MA 02360
Highlights
- Deck
- Wine Refrigerator
- Wet Bar
- Radiant Floor
- Screened Porch
- Tankless Water Heater
About This Home
As of October 2022A STUNNING, URBAN CHIC CHILTONVILLE FARMHOUSE ,an Emerson Greek Revival home is impressive with it's classic eclectic design. This sunny modern kitchen features Tabarka Tile, White Rhino honed marble countertops, a custom 7' counter height european oak farm table, Thermador Professional series appliances & custom floating shelves, and built in frig. A spacious entryway leads you to a scenic sunroom or to the open living area with custom gas fireplace,built in bookcases, premium hardwood floors and a RH grand chandelier. The brownstone feel with original historic Chicago Brick adds a warm cozy vibe. Master bath has oversized soaking tub and frameless walk in shower Lower level walk out includes fireplace, wetbar, shiplap walls. Exterior features include hardiplank siding, stone walls, exquisite detailed molding, wildflowers, PVC maintenance free trim. Take a stroll to Bramhall Country Store, movie theatre at Plymouth Plantation, just 3 miles from downtown.
Last Agent to Sell the Property
Kim and Christin The Home Team
Engel & Völkers , South Shore Listed on: 04/08/2020

Home Details
Home Type
- Single Family
Est. Annual Taxes
- $14,709
Year Built
- Built in 2017
Lot Details
- Stone Wall
- Sprinkler System
- Property is zoned R-2
Parking
- 2 Car Garage
Home Design
- Plaster Walls
Interior Spaces
- Wet Bar
- Screened Porch
- Basement
Kitchen
- Range with Range Hood
- Microwave
- ENERGY STAR Qualified Refrigerator
- ENERGY STAR Qualified Dishwasher
- Wine Refrigerator
- Instant Hot Water
Flooring
- Engineered Wood
- Wall to Wall Carpet
- Radiant Floor
- Stone
- Tile
Outdoor Features
- Deck
- Storage Shed
Utilities
- Forced Air Heating and Cooling System
- Heating System Uses Gas
- Hydro-Air Heating System
- Tankless Water Heater
- Natural Gas Water Heater
- Private Sewer
- Cable TV Available
Similar Homes in Plymouth, MA
Home Values in the Area
Average Home Value in this Area
Mortgage History
| Date | Status | Loan Amount | Loan Type |
|---|---|---|---|
| Closed | $950,000 | Purchase Money Mortgage | |
| Closed | $280,000 | Stand Alone Refi Refinance Of Original Loan | |
| Closed | $75,000 | Credit Line Revolving | |
| Closed | $200,000 | New Conventional |
Property History
| Date | Event | Price | Change | Sq Ft Price |
|---|---|---|---|---|
| 10/03/2022 10/03/22 | Sold | $1,150,000 | +4.5% | $408 / Sq Ft |
| 08/29/2022 08/29/22 | Pending | -- | -- | -- |
| 08/22/2022 08/22/22 | For Sale | $1,100,000 | +37.7% | $390 / Sq Ft |
| 05/29/2020 05/29/20 | Sold | $799,000 | -4.8% | $298 / Sq Ft |
| 04/22/2020 04/22/20 | Pending | -- | -- | -- |
| 04/08/2020 04/08/20 | For Sale | $839,000 | +31.1% | $313 / Sq Ft |
| 12/22/2017 12/22/17 | Sold | $640,000 | -1.4% | $326 / Sq Ft |
| 02/01/2017 02/01/17 | Pending | -- | -- | -- |
| 01/28/2017 01/28/17 | For Sale | $649,000 | -- | $330 / Sq Ft |
Tax History Compared to Growth
Tax History
| Year | Tax Paid | Tax Assessment Tax Assessment Total Assessment is a certain percentage of the fair market value that is determined by local assessors to be the total taxable value of land and additions on the property. | Land | Improvement |
|---|---|---|---|---|
| 2025 | $14,709 | $1,159,100 | $360,400 | $798,700 |
| 2024 | $14,054 | $1,092,000 | $339,500 | $752,500 |
| 2023 | $13,060 | $952,600 | $293,800 | $658,800 |
| 2022 | $12,517 | $811,200 | $280,800 | $530,400 |
| 2021 | $12,042 | $745,200 | $280,800 | $464,400 |
| 2020 | $9,799 | $599,300 | $266,400 | $332,900 |
| 2019 | $9,734 | $588,500 | $254,600 | $333,900 |
| 2018 | $2,864 | $174,000 | $169,300 | $4,700 |
Agents Affiliated with this Home
-
S
Seller's Agent in 2022
Susana Murphy
ALANTE Real Estate
-
Jason Bregoli

Buyer's Agent in 2022
Jason Bregoli
Cameron Real Estate Group
(617) 504-2400
4 Total Sales
-
Kim and Christin The Home Team
K
Seller's Agent in 2020
Kim and Christin The Home Team
Engel & Völkers , South Shore
(508) 864-6575
46 Total Sales
-
Lynne Morey

Buyer's Agent in 2020
Lynne Morey
Coldwell Banker Realty - Plymouth
(508) 789-6333
278 Total Sales
Map
Source: MLS Property Information Network (MLS PIN)
MLS Number: 72641934
APN: 026-000-003-020
- 46 Sandwich Rd Unit 2
- 46 Sandwich Rd Unit 9
- 46 Sandwich Rd Unit 11
- 46 Sandwich Rd Unit 26
- 46 Sandwich Rd Unit 41
- 46 Sandwich Rd Unit 12
- 46 Sandwich Rd Unit 10
- 46 Sandwich Rd Unit 16
- 46 Sandwich Rd Unit 6
- 46 Sandwich Rd Unit 15
- 46 Sandwich Rd Unit 14
- 46 Sandwich Rd Unit 17
- 46 Sandwich Rd Unit 36
- 46 Sandwich Rd Unit 34
- 7 Sunrise Ave
- 5 Sunrise Ave
- 3 Clifford Rd
- 15 Coles Ln
- 50 Clifford Rd
- 66 Clifford Rd
