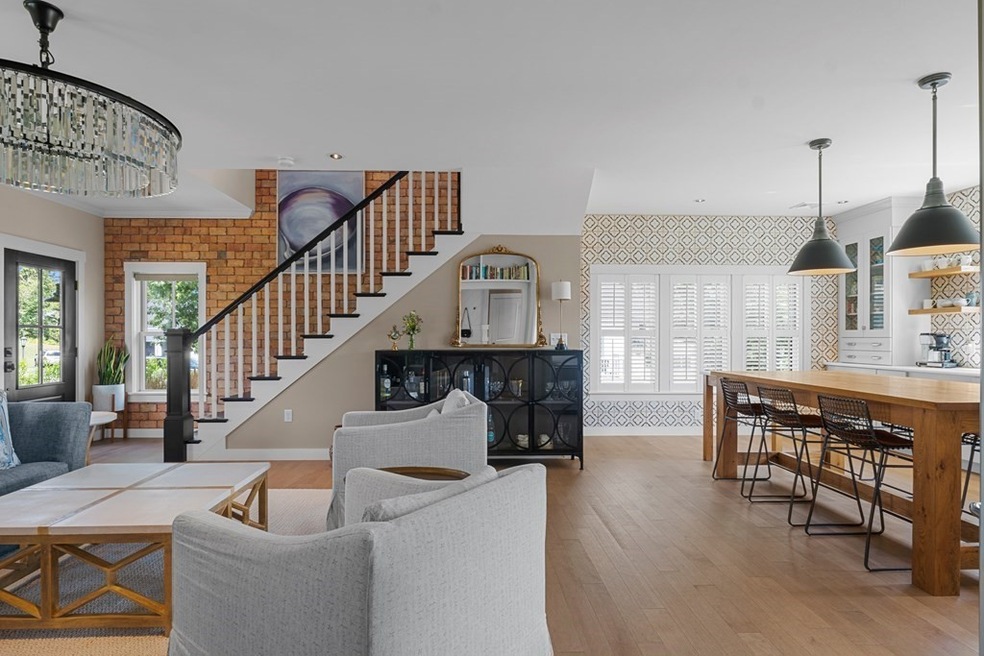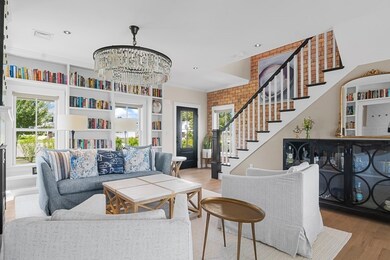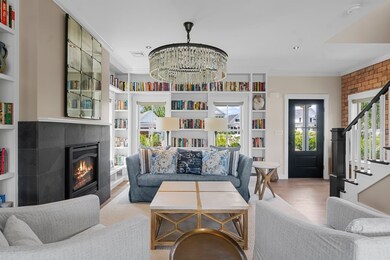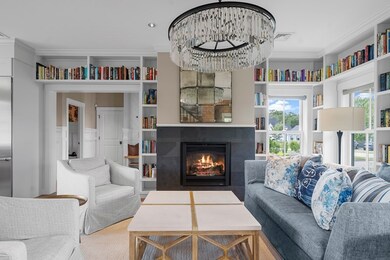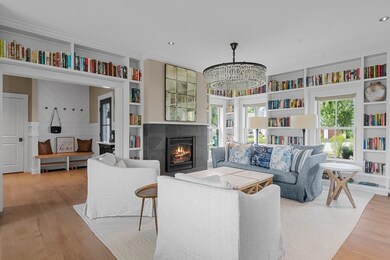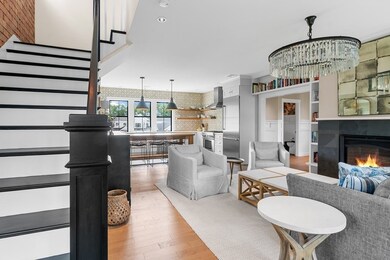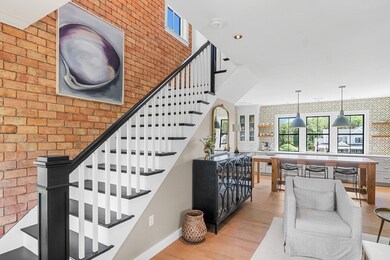
38 Bramhall Ln Plymouth, MA 02360
Highlights
- In Ground Pool
- Custom Closet System
- Landscaped Professionally
- Open Floorplan
- Colonial Architecture
- Deck
About This Home
As of October 2022Sold out NEWEST CHILTONVILLE Development! Welcome to Beech Tree Estates now offering a designer magazine like Urban Chic Greek Revival Home. Attention to detail was not spared, every wall and space in the home has been customized. Prime location, walk down to Bramhall Country store for your daily produce or to enjoy the weekly summer beer garden events, walk to the movie theater at Plymouth Plantation, 1 mile from Plymouth beach, 3 miles from downtown Plymouth and around the corner from the hospital and the highway, it does not get any better than this.You are going to fall in love with so many features: Tabarka tile, white rhino honed marble countertops, a custom 7'counter height European oak farm table, Thermador professional series appliances, custom floating shelves, built-in refrigerator, 2 custom gas fireplaces, built-in bookcases, premium hardwood floors, brick walls, soaking tub, frameless walk-in shower, radiant floors, finished walk-out lower level, Plunge pool, TOO MANY!
Last Agent to Sell the Property
Susana Murphy
ALANTE Real Estate Listed on: 08/22/2022
Home Details
Home Type
- Single Family
Est. Annual Taxes
- $12,517
Year Built
- Built in 2017
Lot Details
- 0.38 Acre Lot
- Property fronts a private road
- Private Streets
- Stone Wall
- Landscaped Professionally
- Sprinkler System
- Property is zoned R25
HOA Fees
- $100 Monthly HOA Fees
Parking
- 2 Car Attached Garage
- Open Parking
Home Design
- Colonial Architecture
- Greek Revival Architecture
- Frame Construction
- Shingle Roof
- Metal Roof
- Concrete Perimeter Foundation
Interior Spaces
- 2,819 Sq Ft Home
- Open Floorplan
- Wet Bar
- Crown Molding
- Ceiling Fan
- Recessed Lighting
- Decorative Lighting
- Light Fixtures
- Insulated Windows
- Sliding Doors
- Insulated Doors
- Family Room with Fireplace
- 2 Fireplaces
- Living Room with Fireplace
- Home Office
- Sun or Florida Room
Kitchen
- Stove
- Range with Range Hood
- Microwave
- ENERGY STAR Qualified Refrigerator
- Dishwasher
- Wine Refrigerator
- Stainless Steel Appliances
- Kitchen Island
- Solid Surface Countertops
- Instant Hot Water
Flooring
- Engineered Wood
- Stone
- Marble
- Ceramic Tile
Bedrooms and Bathrooms
- 3 Bedrooms
- Primary bedroom located on second floor
- Custom Closet System
- Walk-In Closet
- Double Vanity
- Soaking Tub
- Separate Shower
Laundry
- Laundry on upper level
- ENERGY STAR Qualified Dryer
- Washer and Gas Dryer Hookup
Basement
- Walk-Out Basement
- Basement Fills Entire Space Under The House
Pool
- In Ground Pool
- Spa
Outdoor Features
- Deck
- Outdoor Storage
Location
- Property is near public transit
- Property is near schools
Schools
- PNHS High School
Utilities
- Forced Air Heating and Cooling System
- 2 Cooling Zones
- 2 Heating Zones
- Heating System Uses Natural Gas
- Generator Hookup
- 220 Volts
- 200+ Amp Service
- Power Generator
- Natural Gas Connected
- Tankless Water Heater
- Gas Water Heater
- Private Sewer
- Cable TV Available
Listing and Financial Details
- Assessor Parcel Number M:0026 B:0000 L:000320,5006869
Community Details
Overview
- Chiltonville Subdivision
Amenities
- Shops
Recreation
- Jogging Path
Similar Homes in Plymouth, MA
Home Values in the Area
Average Home Value in this Area
Mortgage History
| Date | Status | Loan Amount | Loan Type |
|---|---|---|---|
| Closed | $950,000 | Purchase Money Mortgage | |
| Closed | $280,000 | Stand Alone Refi Refinance Of Original Loan | |
| Closed | $75,000 | Credit Line Revolving | |
| Closed | $200,000 | New Conventional |
Property History
| Date | Event | Price | Change | Sq Ft Price |
|---|---|---|---|---|
| 10/03/2022 10/03/22 | Sold | $1,150,000 | +4.5% | $408 / Sq Ft |
| 08/29/2022 08/29/22 | Pending | -- | -- | -- |
| 08/22/2022 08/22/22 | For Sale | $1,100,000 | +37.7% | $390 / Sq Ft |
| 05/29/2020 05/29/20 | Sold | $799,000 | -4.8% | $298 / Sq Ft |
| 04/22/2020 04/22/20 | Pending | -- | -- | -- |
| 04/08/2020 04/08/20 | For Sale | $839,000 | +31.1% | $313 / Sq Ft |
| 12/22/2017 12/22/17 | Sold | $640,000 | -1.4% | $326 / Sq Ft |
| 02/01/2017 02/01/17 | Pending | -- | -- | -- |
| 01/28/2017 01/28/17 | For Sale | $649,000 | -- | $330 / Sq Ft |
Tax History Compared to Growth
Tax History
| Year | Tax Paid | Tax Assessment Tax Assessment Total Assessment is a certain percentage of the fair market value that is determined by local assessors to be the total taxable value of land and additions on the property. | Land | Improvement |
|---|---|---|---|---|
| 2025 | $14,709 | $1,159,100 | $360,400 | $798,700 |
| 2024 | $14,054 | $1,092,000 | $339,500 | $752,500 |
| 2023 | $13,060 | $952,600 | $293,800 | $658,800 |
| 2022 | $12,517 | $811,200 | $280,800 | $530,400 |
| 2021 | $12,042 | $745,200 | $280,800 | $464,400 |
| 2020 | $9,799 | $599,300 | $266,400 | $332,900 |
| 2019 | $9,734 | $588,500 | $254,600 | $333,900 |
| 2018 | $2,864 | $174,000 | $169,300 | $4,700 |
Agents Affiliated with this Home
-
S
Seller's Agent in 2022
Susana Murphy
ALANTE Real Estate
-
Jason Bregoli

Buyer's Agent in 2022
Jason Bregoli
Cameron Real Estate Group
(617) 504-2400
4 Total Sales
-
Kim and Christin The Home Team
K
Seller's Agent in 2020
Kim and Christin The Home Team
Engel & Völkers , South Shore
(508) 864-6575
46 Total Sales
-
Lynne Morey

Buyer's Agent in 2020
Lynne Morey
Coldwell Banker Realty - Plymouth
(508) 789-6333
280 Total Sales
Map
Source: MLS Property Information Network (MLS PIN)
MLS Number: 73027959
APN: 026-000-003-020
- 46 Sandwich Rd Unit 2
- 46 Sandwich Rd Unit 9
- 46 Sandwich Rd Unit 11
- 46 Sandwich Rd Unit 26
- 46 Sandwich Rd Unit 41
- 46 Sandwich Rd Unit 12
- 46 Sandwich Rd Unit 10
- 46 Sandwich Rd Unit 16
- 46 Sandwich Rd Unit 6
- 46 Sandwich Rd Unit 14
- 46 Sandwich Rd Unit 36
- 46 Sandwich Rd Unit 34
- 7 Sunrise Ave
- 5 Sunrise Ave
- 3 Clifford Rd
- 15 Coles Ln
- 50 Clifford Rd
- 66 Clifford Rd
- 4 Nook Rd
- 4 Caleb Dr Unit Lot 4
