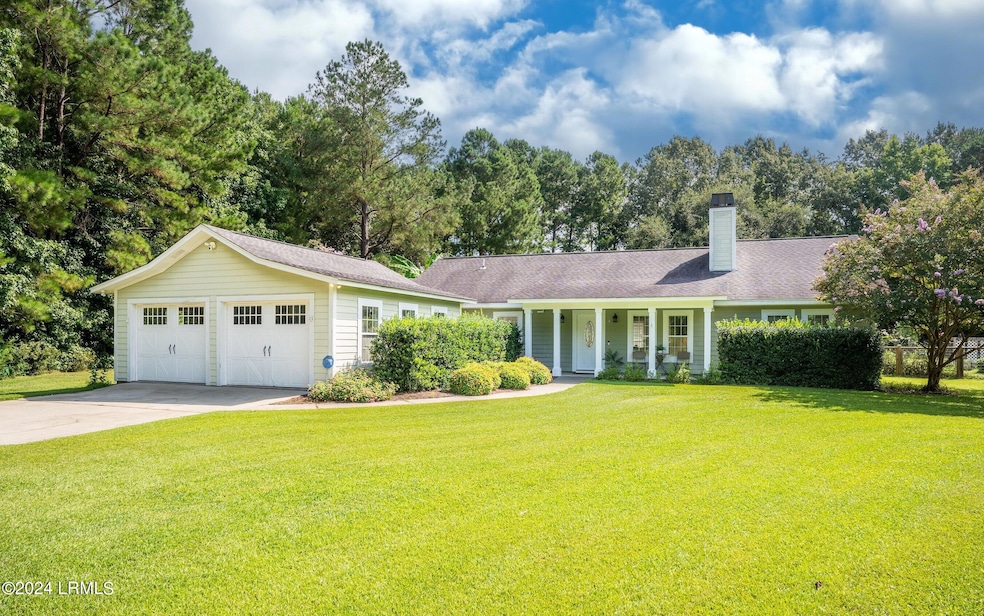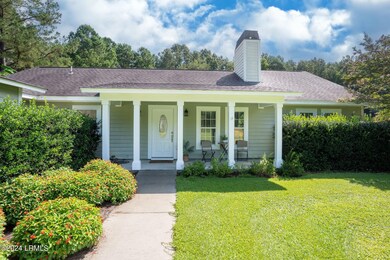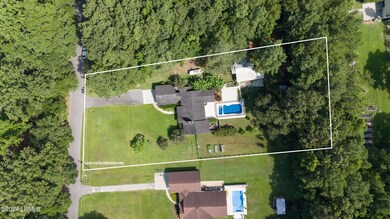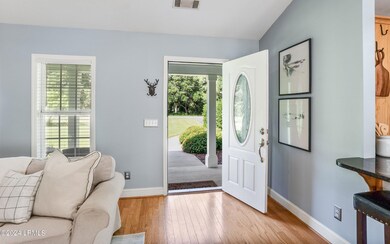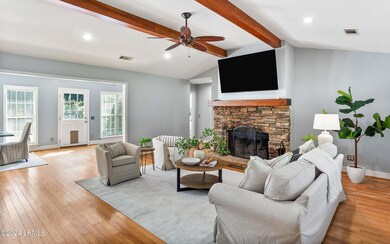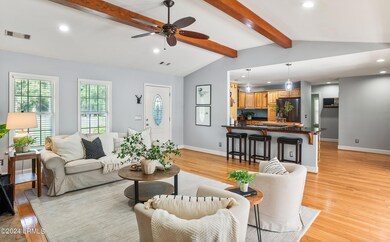Welcome to 38 Butler Farm Road, where charm meets modern convenience! This beautiful 4-bedroom, 2-bath home is set on a spacious .94-acre lot in the sought-after Jasmine Hall neighborhood, boasting exceptional curb appeal and much more.
As you enter, you'll be greeted by an inviting open floor plan featuring a great room with a stunning beamed vaulted ceiling and a cozy stone fireplace—perfect for entertaining. The gourmet kitchen is a chef's dream, equipped with a generous center island, a breakfast bar, a Wolf gas cooktop, and a Bosch dishwasher. The sunlit dining room offers a picturesque view of the fully fenced backyard, making it an ideal space for gatherings. The thoughtful split-bedroom design ensures privacy, highlighted by a luxurious master suite that serves as your personal retreat. Additional features include a separate laundry room and ample floored attic storage for all your needs.
Step outside to discover your own slice of paradise, complete with an inground pool, a chicken coop, and an impressive array of fruit trees: Blue Javas, blueberries, Blue Java bananas, tangerines, kumquats, Saijo persimmons, Anna apples, figs, peaches, loquat, Miho Satsuma oranges, King Date plums, and Meyers lemons.
The property also includes a 2-car attached garage and a convenient 2-sided carport with a flex room in the center.
Ideally located just minutes from MCAS, Routes 95 and 17, and the charming shops and eateries of downtown Beaufort, this home offers the perfect blend of tranquility and accessibility. Don't miss this rare opportunity�schedule your showing today!

