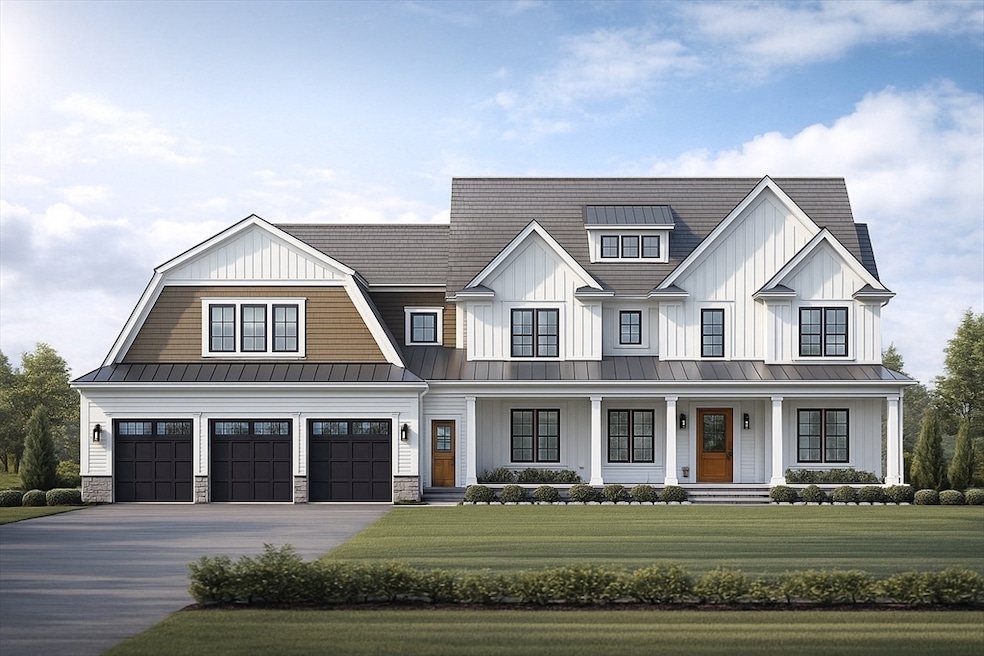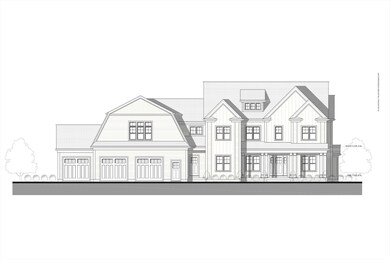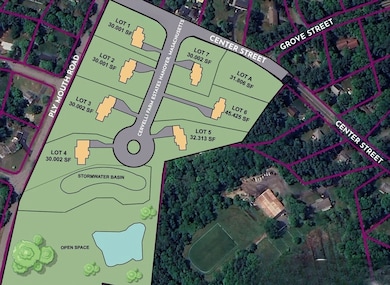38 Cervelli Farm Dr Hanover, MA 02339
Estimated payment $12,091/month
Highlights
- Community Stables
- New Construction
- Colonial Architecture
- Hanover High School Rated 9+
- Open Floorplan
- Landscaped Professionally
About This Home
Tucked at the end of a quiet cul-de-sac with picturesque views of the wildlife sanctuary, this stunning new construction blends modern sophistication with timeless design. Offering approximately 3,900 sq ft of beautifully finished living space, the home showcases a bright, open-concept layout perfect for entertaining or relaxing at home. Expansive windows and a seamless flow to the sun deck create a light-filled, inviting atmosphere. Each bedroom includes a private en suite bath, while the primary suite offers a serene, spa-like retreat. High-end finishes and thoughtful craftsmanship are evident throughout. A walk-up attic and spacious basement provide exceptional potential for future expansion. Experience refined living and natural beauty at Cervellis Farm Estates where every home feels like a retreat.
Home Details
Home Type
- Single Family
Year Built
- Built in 2025 | New Construction
Lot Details
- 0.74 Acre Lot
- Landscaped Professionally
Parking
- 3 Car Attached Garage
- Side Facing Garage
- Driveway
- Open Parking
Home Design
- Home to be built
- Colonial Architecture
- Frame Construction
- Spray Foam Insulation
- Shingle Roof
- Concrete Perimeter Foundation
Interior Spaces
- 3,900 Sq Ft Home
- Open Floorplan
- Crown Molding
- Wainscoting
- Recessed Lighting
- Decorative Lighting
- Insulated Windows
- Bay Window
- Insulated Doors
- Entrance Foyer
- Living Room with Fireplace
- Home Office
- Loft
- Unfinished Basement
- Exterior Basement Entry
- Attic
Kitchen
- Breakfast Bar
- Oven
- Range
- Microwave
- Dishwasher
- Wine Refrigerator
- Kitchen Island
- Solid Surface Countertops
Flooring
- Wood
- Ceramic Tile
Bedrooms and Bathrooms
- 4 Bedrooms
- Primary bedroom located on second floor
- Linen Closet
- Walk-In Closet
- Dual Vanity Sinks in Primary Bathroom
- Bathtub with Shower
- Linen Closet In Bathroom
Laundry
- Laundry on upper level
- Washer and Electric Dryer Hookup
Outdoor Features
- Deck
- Patio
- Rain Gutters
- Porch
Schools
- Cedar Elementary School
- Hanover Middle School
- Hanover High School
Utilities
- Central Heating and Cooling System
- 3 Cooling Zones
- 3 Heating Zones
- Heating System Uses Natural Gas
- 200+ Amp Service
- Gas Water Heater
- Sewer Inspection Required for Sale
- Cable TV Available
Additional Features
- Energy-Efficient Thermostat
- Property is near schools
Community Details
Overview
- Property has a Home Owners Association
- Cervelli Farm Estates Subdivision
- Near Conservation Area
Amenities
- Shops
Recreation
- Tennis Courts
- Park
- Community Stables
- Jogging Path
- Bike Trail
Map
Home Values in the Area
Average Home Value in this Area
Property History
| Date | Event | Price | List to Sale | Price per Sq Ft |
|---|---|---|---|---|
| 11/22/2025 11/22/25 | For Sale | $1,925,000 | -- | $494 / Sq Ft |
Source: MLS Property Information Network (MLS PIN)
MLS Number: 73457296
- 51 Cervelli Farm Dr
- 37 Dr
- 23 Cervelli Farm Dr
- 9 Cervelli Farm Dr
- 250 Center St
- 436 Center St
- 553 Center St
- 116 Spring Meadow Ln
- 41 Gail Rd
- 114 Graham Hill Dr
- 1251 Broadway
- 8 Old Farm Rd
- 154 Winter St
- Lot 22 Adams Cir
- 67 School St
- 62 Larchmont Ln
- 265 Silver St
- 21 King St
- 14 Longwood Ln Unit 14
- 180 Elm St
- 466 Center St Unit C
- 23 Sunnyside Ave Unit 3
- 511-525 Washington St
- 369 Washington St
- 80 Mill St
- 55 Pine Tree Ln Unit B
- 9 Overbrook Rd
- 295 Webster St
- 292 Market St
- 42 Church St Unit 16
- 51 Maple St
- 103 Grove St Unit 337
- 576 South Ave Unit 6
- 102 Central St Unit 2
- 135 Grove St Unit 140
- 294 Franklin St Unit 2
- 198 Reed St Unit 3
- 26 Wheeler Ave Unit 1
- 9 Pleasant View Park
- 547 Washington St Unit B11



