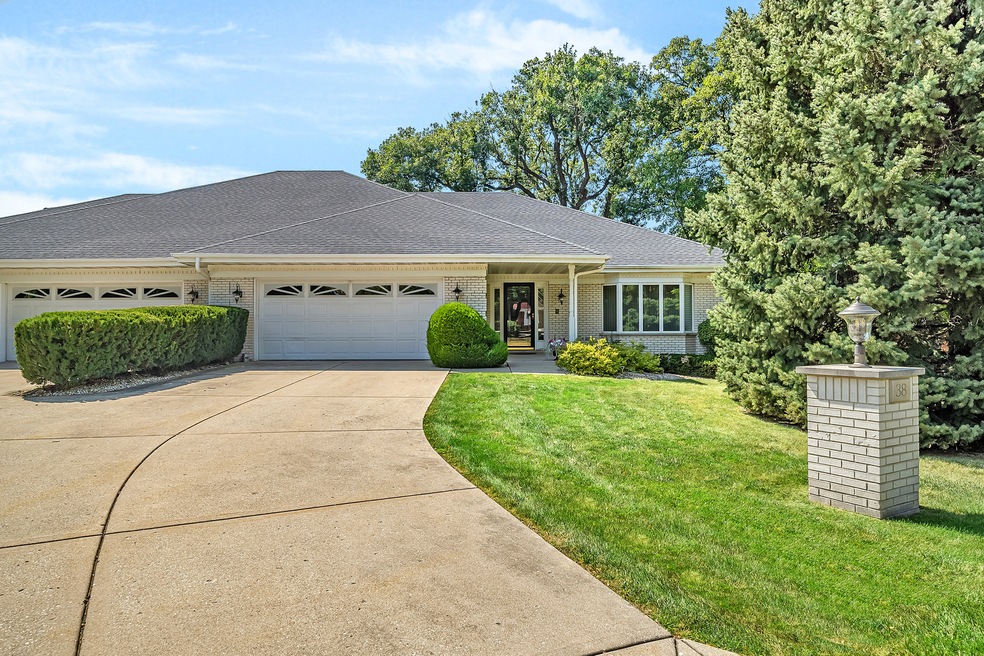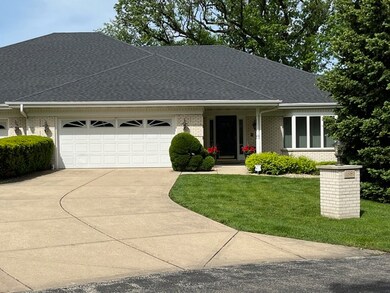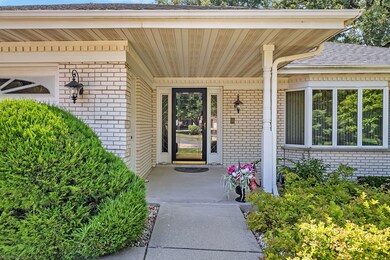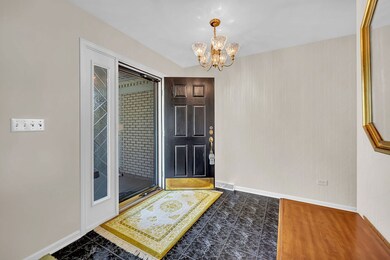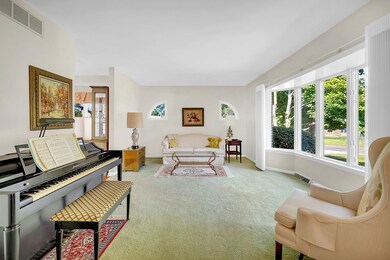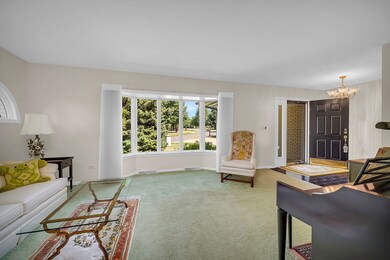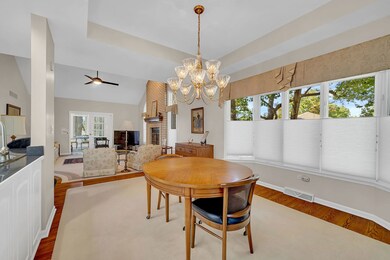
38 Coventry Chase Unit 38 Joliet, IL 60431
Highlights
- Family Room with Fireplace
- Vaulted Ceiling
- Heated Sun or Florida Room
- Recreation Room
- Wood Flooring
- Formal Dining Room
About This Home
As of September 2024Nestled on a private circular drive with mature oak trees and a fieldstone stream, this exceptional 3-bedroom, 3-bath Oakwood Estates all-brick condominium townhome is a unique gem, offering a rare blend of convenience, space, elegance, and natural beauty. Inside this one-floor-living opportunity, a spacious foyer and separate living room set the tone for the generous floorplan that defines this home. An open-concept design seamlessly connects the kitchen flooded with natural light to the dining area and vaulted-ceiling family room, where a gas or wood fireplace and hardwood floors add a touch of modern sophistication. Adjacent to this inviting space, a four-season sunroom bathed in natural light offers a perfect spot to relax or entertain and provides easy access to the expansive outdoor patio with gas hookup for your BBQ. The landscaped backyard feels like a private retreat and is a haven for deer and other woodland creatures. The HOA-managed landscaping and snow removal (including driveway and front walk) allow you to enjoy the stunning surroundings without the burden of extra maintenance. Spacious ground floor primary bedroom suite includes walk-in closet, large bathroom with his/her sinks, linen closet, tub and separate walk-in shower. The second bedroom features a spacious closet and sits just opposite second bathroom with walk-in shower. A laundry room with built-in storage, a large 2 car garage with additional storage and a separate tradesman's entrance complete the ground floor. Completely redone in 2021, the lower level is a true entertainment hub, featuring a sprawling rec room with a wet bar, a second fireplace, expansive storage, and two versatile rooms perfect for home office, theater, yoga studio or hobby space. A third spacious bedroom with WIC and a full bath add privacy, comfort and convenience for guests or live-in help. Impeccably kept and well maintained, this home features: new heat exchangers in furnaces (Jan 2024), new humidifier (Jan 2022), water heater (Sept 2020), sun porch HVAC (Feb 2016), water softener (Aug 2016), roof (April 2015-HOA), and full security system with motion and sound detection. Located adjacent to Inwood golf course, and just moments from I-55, I-80 and shopping, this home combines convenience, elegance and vibrant surroundings. A must-see gem!
Last Agent to Sell the Property
RE/MAX Professionals Select License #471004157 Listed on: 08/27/2024

Townhouse Details
Home Type
- Townhome
Est. Annual Taxes
- $7,948
Year Built
- Built in 1994
Lot Details
- Lot Dimensions are 53x81
HOA Fees
- $320 Monthly HOA Fees
Parking
- 2 Car Attached Garage
- Parking Included in Price
Home Design
- Half Duplex
- Brick Exterior Construction
Interior Spaces
- 1,932 Sq Ft Home
- 1-Story Property
- Dry Bar
- Vaulted Ceiling
- Family Room with Fireplace
- 2 Fireplaces
- Formal Dining Room
- Recreation Room
- Bonus Room
- Heated Sun or Florida Room
- Wood Flooring
- Laundry on main level
Bedrooms and Bathrooms
- 2 Bedrooms
- 3 Potential Bedrooms
- In-Law or Guest Suite
- Bathroom on Main Level
- 3 Full Bathrooms
Finished Basement
- Basement Fills Entire Space Under The House
- Finished Basement Bathroom
Utilities
- Forced Air Heating and Cooling System
- Heating System Uses Natural Gas
Community Details
Overview
- Association fees include exterior maintenance, lawn care, snow removal
- 2 Units
- Kristi Association, Phone Number (815) 744-6822
- Oakwood Estates Subdivision
- Property managed by AMG
Pet Policy
- Pets up to 100 lbs
- Dogs and Cats Allowed
Ownership History
Purchase Details
Home Financials for this Owner
Home Financials are based on the most recent Mortgage that was taken out on this home.Purchase Details
Purchase Details
Purchase Details
Purchase Details
Home Financials for this Owner
Home Financials are based on the most recent Mortgage that was taken out on this home.Purchase Details
Purchase Details
Similar Homes in the area
Home Values in the Area
Average Home Value in this Area
Purchase History
| Date | Type | Sale Price | Title Company |
|---|---|---|---|
| Deed | $379,000 | Fidelity National Title Insura | |
| Deed | -- | -- | |
| Interfamily Deed Transfer | -- | None Available | |
| Interfamily Deed Transfer | -- | -- | |
| Warranty Deed | $280,000 | -- | |
| Interfamily Deed Transfer | -- | -- | |
| Quit Claim Deed | $184,000 | Chicago Title & Trust Compan |
Mortgage History
| Date | Status | Loan Amount | Loan Type |
|---|---|---|---|
| Previous Owner | $214,200 | Unknown | |
| Previous Owner | $216,000 | No Value Available |
Property History
| Date | Event | Price | Change | Sq Ft Price |
|---|---|---|---|---|
| 09/30/2024 09/30/24 | Sold | $379,000 | 0.0% | $196 / Sq Ft |
| 09/11/2024 09/11/24 | Pending | -- | -- | -- |
| 08/27/2024 08/27/24 | For Sale | $379,000 | -- | $196 / Sq Ft |
Tax History Compared to Growth
Tax History
| Year | Tax Paid | Tax Assessment Tax Assessment Total Assessment is a certain percentage of the fair market value that is determined by local assessors to be the total taxable value of land and additions on the property. | Land | Improvement |
|---|---|---|---|---|
| 2023 | $9,277 | $102,121 | $21,665 | $80,456 |
| 2022 | $7,948 | $96,633 | $20,501 | $76,132 |
| 2021 | $7,425 | $90,906 | $19,286 | $71,620 |
| 2020 | $7,435 | $90,906 | $19,286 | $71,620 |
| 2019 | $7,193 | $87,200 | $18,500 | $68,700 |
| 2018 | $7,325 | $86,300 | $18,500 | $67,800 |
| 2017 | $7,468 | $86,300 | $18,500 | $67,800 |
| 2016 | $7,348 | $82,450 | $18,500 | $63,950 |
| 2015 | $7,153 | $79,510 | $16,910 | $62,600 |
| 2014 | $7,153 | $77,045 | $16,910 | $60,135 |
| 2013 | $7,153 | $77,045 | $16,910 | $60,135 |
Agents Affiliated with this Home
-
Bryan Kasprisin

Seller's Agent in 2024
Bryan Kasprisin
RE/MAX
(815) 791-2357
27 in this area
209 Total Sales
-
Susie Scheuber

Buyer's Agent in 2024
Susie Scheuber
RE/MAX
(815) 263-5988
50 in this area
336 Total Sales
Map
Source: Midwest Real Estate Data (MRED)
MLS Number: 12149877
APN: 06-14-202-018
- 15 Coventry Chase
- 18 Coventry Chase Unit 18
- 502 Silver Falls St
- 3512 Meadow Lily Dr
- 658 Springwood Dr Unit 18E3
- 710 Silver Leaf Ct Unit 1
- 737 Springwood Dr
- 707 Winterberry Dr
- 3372 Windsor Ln
- 3344 Stonehurst Ct
- 931 Mosby Ct Unit 2
- 949 Mosby Ct
- 206 Stephen Ln
- 3009 Arborsedge Dr
- 20400 Rock Run Dr
- 1150 Jerald Dr
- 3319 Cathy Dr
- 410 Rollingwood Ln Unit 1
- 276 Timber Ridge Ct
- 2604 Crescenzo Dr Unit 1C
