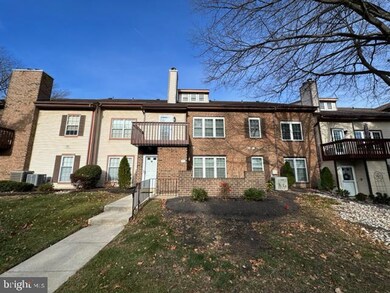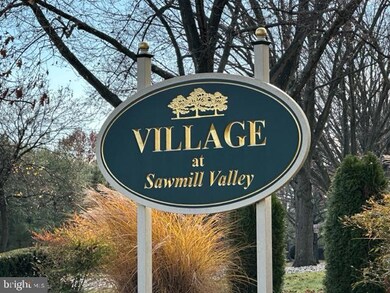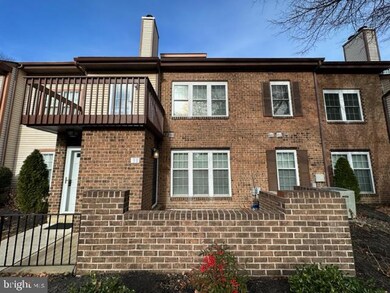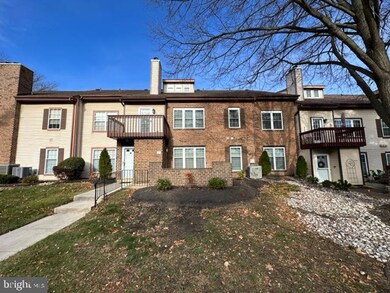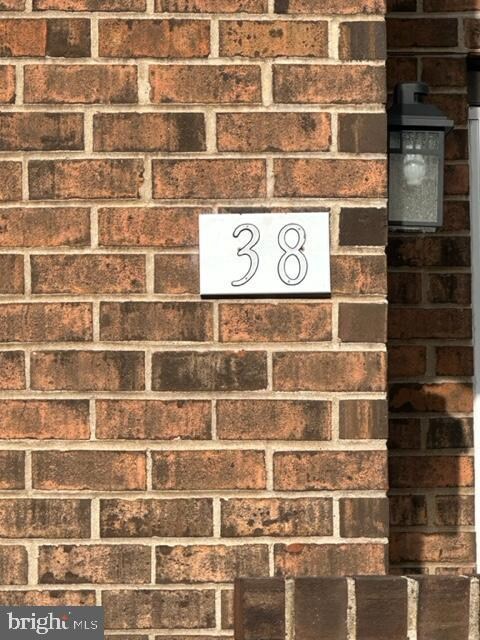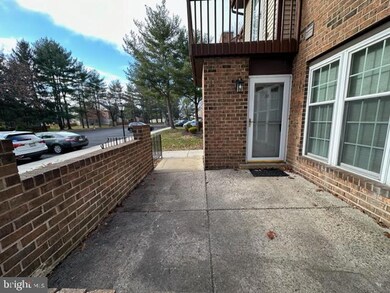
38 Dogwood Ln Unit C-11 Horsham, PA 19044
Horsham Township NeighborhoodEstimated Value: $326,000 - $365,000
Highlights
- Open Floorplan
- Rambler Architecture
- 1 Fireplace
- Clubhouse
- Main Floor Bedroom
- Community Pool
About This Home
As of December 2023Attention! Rare opportunity to own a piece of move-in ready prime real estate in coveted Village at Sawmill Valley in Hatboro-Horsham school district! Ground level - first floor, single-level, condo living at its finest. This 2 bedroom, 2 full bathroom, home is recently renovated and centrally located, ready to welcome you home! Enter into the open and spacious living area where you will find brand new wall-to-wall carpeting, a wood pellet fireplace, fresh paint throughout the unit, and ample natural light. Living room flows into dining area and features a pass-through window with lighting and bar stool seating which welcomes you to entertain. Ample sized pantry is situated right off of kitchen and entertainment area. The kitchen is furnished with stainless steel appliances - dishwasher, hardwood custom cabinetry, corian countertop with seamless sink, electric range, ceramic tile floor, customizable track lighting, and glass tile backsplash. Kitchen and windows updated less than 8 years ago and are in great shape! Walking down the main hallway, you will find laundry room with washer and dryer and a well-lit full bathroom with NEW vanity and modern lighting across from a bedroom (or office or flex space!) which is perfect for when guests visit. Bathroom vanities are NEW, carpet is NEW throughout, fixtures and ceiling fans are NEW throughout! The generously sized primary bedroom is at the far end of the hallway and features a walk-in closet and full bathroom with NEW carrara marble double vanity sink! Sawmill Valley is walking distance to great restaurants, schools, and shopping centers. Hatboro-Horsham is a highly rated school district. Taxes are under $3,000 annually. The condo fee is $219 monthly and includes 2 assigned parking spots (no garage), trash, water, sewer, snow removal, landscaping, and pool amenities. There is ample additional visitor parking in the parking lot for guests. What more could you ask for?
Townhouse Details
Home Type
- Townhome
Est. Annual Taxes
- $3,004
Year Built
- Built in 1983
Lot Details
- 1,238 Sq Ft Lot
- Lot Dimensions are 1.00 x 0.00
- Property is in very good condition
HOA Fees
- $219 Monthly HOA Fees
Home Design
- Rambler Architecture
- Slab Foundation
- Vinyl Siding
- Brick Front
Interior Spaces
- 1,238 Sq Ft Home
- Property has 1 Level
- Open Floorplan
- Ceiling Fan
- 1 Fireplace
- Entrance Foyer
- Family Room Off Kitchen
- Living Room
- Dining Room
- Storage Room
Kitchen
- Galley Kitchen
- Built-In Range
- Built-In Microwave
- Dishwasher
- Disposal
Flooring
- Carpet
- Ceramic Tile
Bedrooms and Bathrooms
- 2 Main Level Bedrooms
- Walk-In Closet
- 2 Full Bathrooms
- Dual Flush Toilets
- Soaking Tub
- Bathtub with Shower
- Walk-in Shower
Laundry
- Laundry Room
- Electric Dryer
- Washer
Parking
- 2 Parking Spaces
- Paved Parking
- Parking Lot
- 2 Assigned Parking Spaces
Schools
- Blair Mill Elementary School
- Keith Valley Middle School
- Hatboro-Horsham Senior High School
Utilities
- Forced Air Heating and Cooling System
- Pellet Stove burns compressed wood to generate heat
- Vented Exhaust Fan
- Electric Water Heater
Listing and Financial Details
- Tax Lot 37
- Assessor Parcel Number 36-00-11669-895
Community Details
Overview
- $580 Capital Contribution Fee
- Association fees include all ground fee, exterior building maintenance, lawn maintenance, pool(s), recreation facility, snow removal, trash
- Saw Mill Village Condominiums
- Saw Mill Valley Subdivision
- Property Manager
Amenities
- Picnic Area
- Common Area
- Clubhouse
Recreation
- Community Basketball Court
- Community Playground
- Community Pool
- Dog Park
- Jogging Path
- Bike Trail
Pet Policy
- Dogs and Cats Allowed
Ownership History
Purchase Details
Home Financials for this Owner
Home Financials are based on the most recent Mortgage that was taken out on this home.Purchase Details
Home Financials for this Owner
Home Financials are based on the most recent Mortgage that was taken out on this home.Purchase Details
Similar Homes in Horsham, PA
Home Values in the Area
Average Home Value in this Area
Purchase History
| Date | Buyer | Sale Price | Title Company |
|---|---|---|---|
| Murphy Anne Marie C | $330,000 | None Listed On Document | |
| Gateway Financials Llc | $133,000 | None Listed On Document | |
| Krebs David M | $85,000 | -- |
Mortgage History
| Date | Status | Borrower | Loan Amount |
|---|---|---|---|
| Open | Murphy Anne Marie C | $132,000 | |
| Previous Owner | Krebs David M | $20,000 | |
| Previous Owner | Krebs Patricia J | $130,000 | |
| Previous Owner | Krebs Patricia J | $25,000 | |
| Previous Owner | Krebs David M | $119,500 |
Property History
| Date | Event | Price | Change | Sq Ft Price |
|---|---|---|---|---|
| 12/29/2023 12/29/23 | Sold | $330,000 | +3.2% | $267 / Sq Ft |
| 12/02/2023 12/02/23 | Pending | -- | -- | -- |
| 11/29/2023 11/29/23 | For Sale | $319,900 | -- | $258 / Sq Ft |
Tax History Compared to Growth
Tax History
| Year | Tax Paid | Tax Assessment Tax Assessment Total Assessment is a certain percentage of the fair market value that is determined by local assessors to be the total taxable value of land and additions on the property. | Land | Improvement |
|---|---|---|---|---|
| 2024 | $3,047 | $77,530 | $21,150 | $56,380 |
| 2023 | $2,900 | $77,530 | $21,150 | $56,380 |
| 2022 | $2,807 | $77,530 | $21,150 | $56,380 |
| 2021 | $2,740 | $77,530 | $21,150 | $56,380 |
| 2020 | $2,676 | $77,530 | $21,150 | $56,380 |
| 2019 | $2,624 | $77,530 | $21,150 | $56,380 |
| 2018 | $1,927 | $77,530 | $21,150 | $56,380 |
| 2017 | $2,507 | $77,530 | $21,150 | $56,380 |
| 2016 | $2,477 | $77,530 | $21,150 | $56,380 |
| 2015 | $2,366 | $77,530 | $21,150 | $56,380 |
| 2014 | $2,366 | $77,530 | $21,150 | $56,380 |
Agents Affiliated with this Home
-
Gabriel Jimenez

Seller's Agent in 2023
Gabriel Jimenez
VRA Realty
(610) 741-7905
1 in this area
32 Total Sales
-
Steven Masterson

Buyer's Agent in 2023
Steven Masterson
Keller Williams Real Estate Tri-County
(267) 974-4713
1 in this area
99 Total Sales
Map
Source: Bright MLS
MLS Number: PAMC2090300
APN: 36-00-11669-895
- 61 Dogwood Ln Unit D-2
- 7 Loggers Mill Rd
- 49 Ash Stoker Ln
- 4 Beaver Hill Rd
- 4 Jack Ladder Cir
- 12 Virginia Ln
- 317 Green Meadow Ln
- 407 Hallowell Ave
- 425 Arbutus Ave
- 441 Brown Briar Cir
- 461 Avenue A
- 57 Black Watch Ct
- 527 Norristown Rd
- 618 Manor Dr Unit 31
- 619 Manor Dr Unit 27
- 424 Dresher Rd
- 616A Norristown Rd
- 250 Hill Ave
- 26 Pebble Dr
- 656 Manor Dr
- 38 Dogwood Ln Unit C-11
- 35 Dogwood Ln
- 43 Dogwood Ln
- 44 Dogwood Ln
- 33-48 Dogwood Ln
- 34 Dogwood Ln
- 42 Dogwood Ln
- 40 Dogwood Ln
- 40 Dogwood Ln Unit C-15
- 41 Dogwood Ln
- 45 Dogwood Ln
- 26 Hickory Dr
- 18 Hickory Dr
- 20 Hickory Dr
- 32 Hickory Dr
- 54 Dogwood Ln Unit D3
- 23 Hickory Dr
- 22 Hickory Dr
- 29 Hickory Dr Unit B-10
- 29 Hickory Dr

