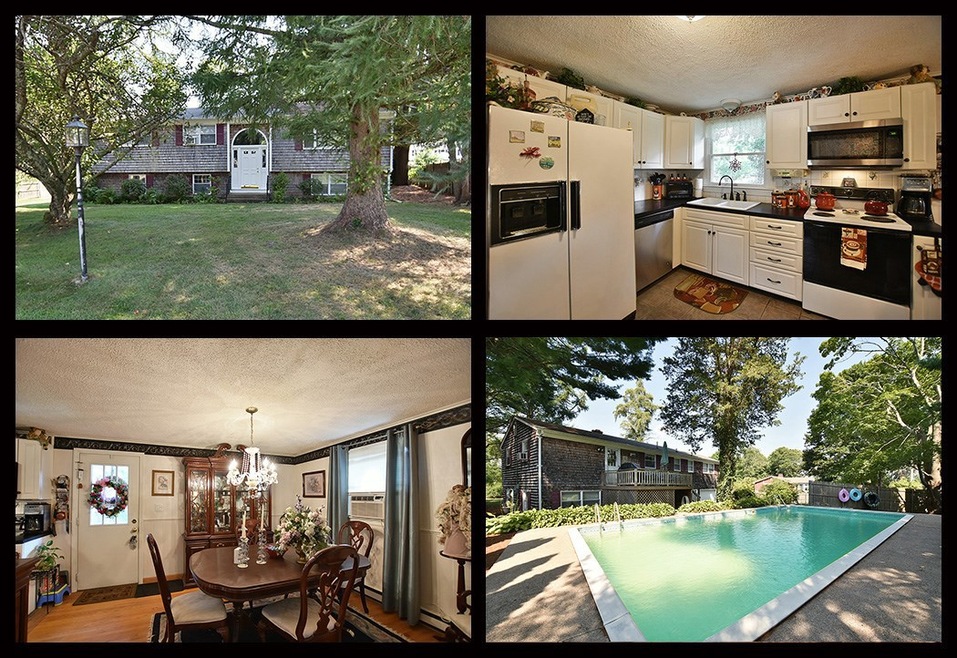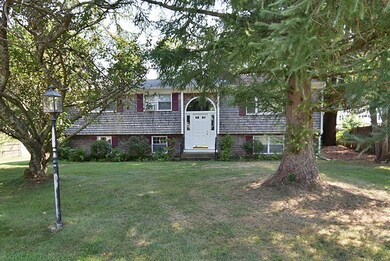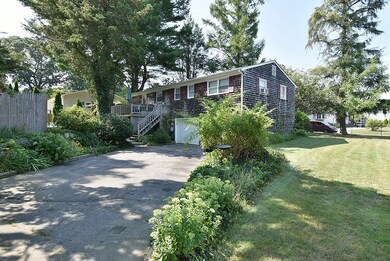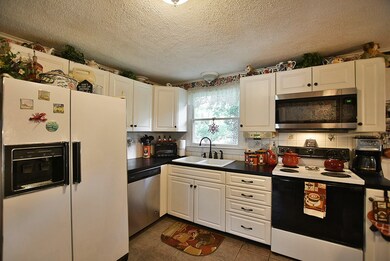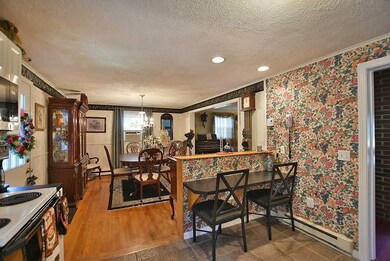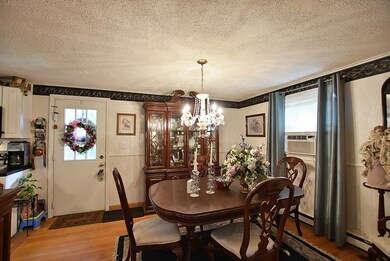
38 Easy St Wakefield, RI 02879
Highlights
- Marina
- In Ground Pool
- Raised Ranch Architecture
- Golf Course Community
- Deck
- Wood Flooring
About This Home
As of March 2021This Move In Ready Raised Ranch offers 3 spacious bedrooms and 2 large Bathrooms, Located in a great area. This Well Maintained home features a newly remodeled kitchen with lots of cabinet space and a large open dining room which flows to a family sized living room and slider’s that lead to a large No Maintenance deck with a beautiful in-ground Pool. Enjoy the large fenced in yard located less than 10 minutes to the best Beaches in Rhode Island.
Home Details
Home Type
- Single Family
Est. Annual Taxes
- $3,436
Year Built
- Built in 1972
Lot Details
- 0.32 Acre Lot
- Fenced
Parking
- 2 Car Attached Garage
Home Design
- Raised Ranch Architecture
- Wood Siding
- Shingle Siding
- Concrete Perimeter Foundation
- Plaster
Interior Spaces
- 2-Story Property
- Fireplace Features Masonry
- Thermal Windows
- Storage Room
- Washer
- Utility Room
Kitchen
- Oven
- Range
- Microwave
- Disposal
Flooring
- Wood
- Ceramic Tile
- Vinyl
Bedrooms and Bathrooms
- 3 Bedrooms
- Bathtub with Shower
Finished Basement
- Basement Fills Entire Space Under The House
- Interior and Exterior Basement Entry
Outdoor Features
- In Ground Pool
- Deck
Location
- Property near a hospital
Utilities
- Window Unit Cooling System
- Zoned Heating
- Heating System Uses Wood
- Baseboard Heating
- 200+ Amp Service
- Electric Water Heater
- Cable TV Available
Listing and Financial Details
- Tax Lot 218
- Assessor Parcel Number 38EASYSTSKNG
Community Details
Overview
- Wakefield Subdivision
Amenities
- Shops
- Public Transportation
Recreation
- Marina
- Golf Course Community
- Tennis Courts
- Recreation Facilities
Ownership History
Purchase Details
Home Financials for this Owner
Home Financials are based on the most recent Mortgage that was taken out on this home.Purchase Details
Home Financials for this Owner
Home Financials are based on the most recent Mortgage that was taken out on this home.Purchase Details
Home Financials for this Owner
Home Financials are based on the most recent Mortgage that was taken out on this home.Purchase Details
Map
Similar Homes in the area
Home Values in the Area
Average Home Value in this Area
Purchase History
| Date | Type | Sale Price | Title Company |
|---|---|---|---|
| Warranty Deed | $422,000 | None Available | |
| Warranty Deed | $349,900 | -- | |
| Warranty Deed | $303,000 | -- | |
| Deed | -- | -- |
Mortgage History
| Date | Status | Loan Amount | Loan Type |
|---|---|---|---|
| Open | $172,000 | Purchase Money Mortgage | |
| Previous Owner | $297,400 | Purchase Money Mortgage | |
| Previous Owner | $85,000 | No Value Available |
Property History
| Date | Event | Price | Change | Sq Ft Price |
|---|---|---|---|---|
| 03/19/2021 03/19/21 | Sold | $422,000 | -6.2% | $248 / Sq Ft |
| 02/17/2021 02/17/21 | Pending | -- | -- | -- |
| 01/25/2021 01/25/21 | For Sale | $449,900 | +28.5% | $265 / Sq Ft |
| 05/31/2019 05/31/19 | Sold | $350,000 | 0.0% | $206 / Sq Ft |
| 05/02/2019 05/02/19 | For Sale | $349,900 | +15.5% | $206 / Sq Ft |
| 09/27/2018 09/27/18 | Sold | $303,000 | +1.0% | $183 / Sq Ft |
| 08/28/2018 08/28/18 | Pending | -- | -- | -- |
| 08/09/2018 08/09/18 | For Sale | $299,900 | -- | $181 / Sq Ft |
Tax History
| Year | Tax Paid | Tax Assessment Tax Assessment Total Assessment is a certain percentage of the fair market value that is determined by local assessors to be the total taxable value of land and additions on the property. | Land | Improvement |
|---|---|---|---|---|
| 2024 | $4,543 | $411,100 | $122,400 | $288,700 |
| 2023 | $4,543 | $411,100 | $122,400 | $288,700 |
| 2022 | $4,502 | $411,100 | $122,400 | $288,700 |
| 2021 | $3,666 | $253,700 | $100,800 | $152,900 |
| 2020 | $3,666 | $253,700 | $100,800 | $152,900 |
| 2019 | $3,666 | $253,700 | $100,800 | $152,900 |
| 2018 | $3,519 | $224,400 | $97,400 | $127,000 |
| 2017 | $3,436 | $224,400 | $97,400 | $127,000 |
| 2016 | $3,386 | $224,400 | $97,400 | $127,000 |
| 2015 | $3,253 | $209,600 | $91,600 | $118,000 |
| 2014 | $3,245 | $209,600 | $91,600 | $118,000 |
Source: State-Wide MLS
MLS Number: 1200494
APN: SKIN-005602-000000-000218
- 101 Hunt Ave
- 23 Rockland Dr
- 196 Columbia St
- 25 Independence Ln
- 25 Dinonsie Way
- 407 S Shore Village Blvd Unit D53
- 20 Cleveland St
- 23 Wilson St
- 123 Meadow Ave
- 390 Woodruff Ave
- 382 Woodruff Ave
- 50 Orchard Ave
- 16 Sunset Ave
- 200 Pond St Unit A
- 539 Allen Ave
- 70 Broad Rock Rd
- 523 South Rd
- 174 Oakwoods Dr
- 26 Noel Ct
- 30 Heron Way
