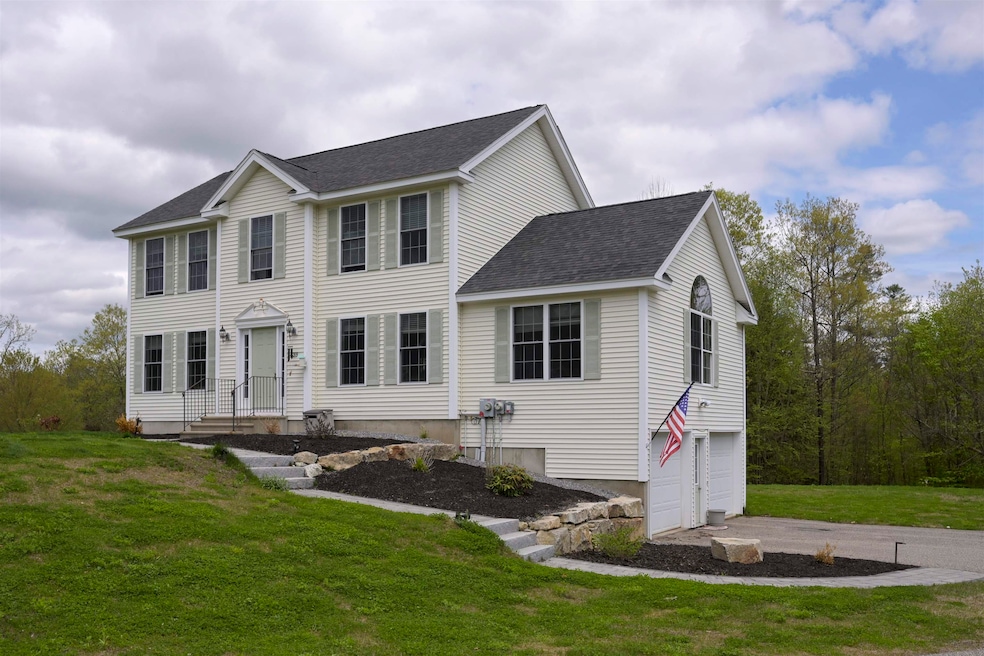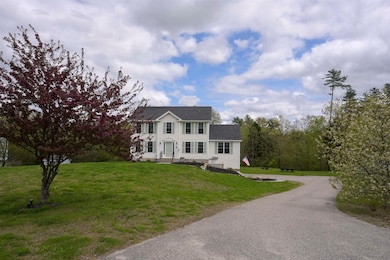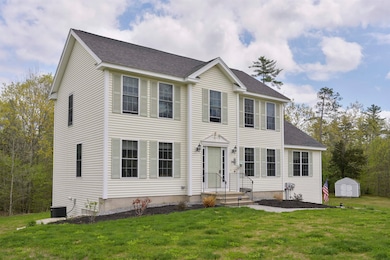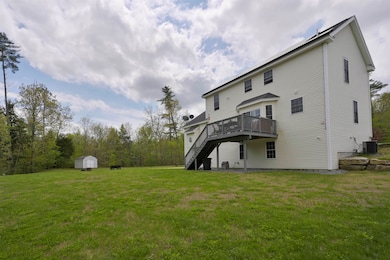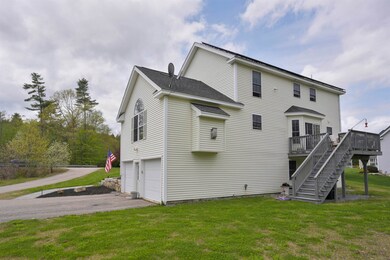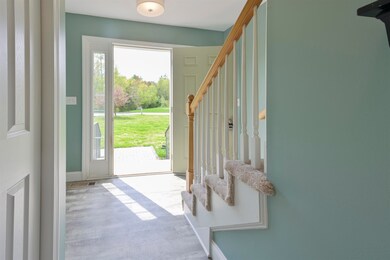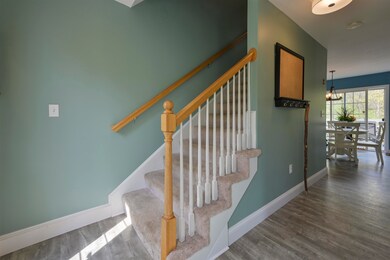
Highlights
- Solar Power System
- Deck
- Attic
- Colonial Architecture
- Cathedral Ceiling
- Breakfast Area or Nook
About This Home
As of June 2025OPEN HOUSE: Sun. June 1, 11am-1pm. You've found it! Here's your beautiful colonial in a cul-de-sac neighborhood, close to Goffstown and Clough State Park, bounded on two sides by 31 acres of common space that provides a wonderful natural setting. The yard is wide open, sunny, and begging for you to set up a pool or garden, and little adventurers will love exploring the woods and little stream adjoining the lot. You'll be no less excited by the interior, which features a beautifully updated kitchen with leathered granite counters and high-end appliances (induction range, smart fridge, etc.), and a 4-seat island. There's a cavernous living room with a gas fireplace and a grand Palladian arch window that lets southern sunlight spill into the space; both a formal dining room with wainscoting and an informal dining area looking out to the deck, which itself has a lovely view of the woods behind; and a more cozy living room that provides a bit of seclusion for reading or office work. A convenient half bath and laundry complete the first floor. Upstairs you get a full primary suite, a second bedroom big enough to fit two youngsters, and the third bedroom. The fully-owned solar panels are a huge help with the electric bill; there's already an EV charging station in the garage; and the central, water filtration, and generator hook-up help ensure your comfort and safety. New roof to be installed prior to closing. Come experience this home yourself---you may not want to leave!
Last Agent to Sell the Property
Keller Williams Realty-Metropolitan License #056423 Listed on: 05/12/2025

Home Details
Home Type
- Single Family
Est. Annual Taxes
- $8,254
Year Built
- Built in 2007
Lot Details
- 1.21 Acre Lot
- Property fronts a private road
- Conservation Reserve Program Land
- Level Lot
- Irrigation Equipment
- Garden
- Property is zoned RURAL
Parking
- 2 Car Garage
- Automatic Garage Door Opener
- Driveway
- 1 to 5 Parking Spaces
Home Design
- Colonial Architecture
- Concrete Foundation
- Shingle Roof
- Vinyl Siding
Interior Spaces
- Property has 2 Levels
- Cathedral Ceiling
- Ceiling Fan
- Gas Fireplace
- Family Room
- Living Room
- Attic
Kitchen
- Breakfast Area or Nook
- Double Oven
- Microwave
- Freezer
- Dishwasher
- Kitchen Island
Flooring
- Carpet
- Vinyl Plank
Bedrooms and Bathrooms
- 3 Bedrooms
- En-Suite Bathroom
- Walk-In Closet
Laundry
- Laundry on main level
- Dryer
Basement
- Walk-Out Basement
- Basement Fills Entire Space Under The House
- Interior Basement Entry
Home Security
- Carbon Monoxide Detectors
- Fire and Smoke Detector
Eco-Friendly Details
- Solar Power System
Outdoor Features
- Deck
- Shed
Schools
- Center Woods Elementary School
- Weare Middle School
- John Stark Regional High School
Utilities
- Central Air
- Generator Hookup
- Private Water Source
- Drilled Well
- Leach Field
- Internet Available
- Satellite Dish
Community Details
- Electric Vehicle Charging Station
Listing and Financial Details
- Tax Lot 197-2
- Assessor Parcel Number 412
Ownership History
Purchase Details
Home Financials for this Owner
Home Financials are based on the most recent Mortgage that was taken out on this home.Purchase Details
Home Financials for this Owner
Home Financials are based on the most recent Mortgage that was taken out on this home.Purchase Details
Home Financials for this Owner
Home Financials are based on the most recent Mortgage that was taken out on this home.Similar Homes in Weare, NH
Home Values in the Area
Average Home Value in this Area
Purchase History
| Date | Type | Sale Price | Title Company |
|---|---|---|---|
| Warranty Deed | $615,000 | -- | |
| Warranty Deed | $615,000 | -- | |
| Deed | -- | -- | |
| Deed | $305,000 | -- | |
| Deed | $305,000 | -- |
Mortgage History
| Date | Status | Loan Amount | Loan Type |
|---|---|---|---|
| Previous Owner | $299,155 | No Value Available | |
| Previous Owner | -- | No Value Available | |
| Previous Owner | $296,392 | Unknown | |
| Previous Owner | $244,000 | Purchase Money Mortgage |
Property History
| Date | Event | Price | Change | Sq Ft Price |
|---|---|---|---|---|
| 06/30/2025 06/30/25 | Sold | $615,000 | -3.1% | $291 / Sq Ft |
| 06/12/2025 06/12/25 | Pending | -- | -- | -- |
| 05/29/2025 05/29/25 | For Sale | $635,000 | +3.3% | $301 / Sq Ft |
| 05/27/2025 05/27/25 | Off Market | $615,000 | -- | -- |
| 05/16/2025 05/16/25 | Pending | -- | -- | -- |
| 05/12/2025 05/12/25 | For Sale | $635,000 | +101.7% | $301 / Sq Ft |
| 07/29/2016 07/29/16 | Sold | $314,900 | 0.0% | $150 / Sq Ft |
| 06/24/2016 06/24/16 | Pending | -- | -- | -- |
| 06/21/2016 06/21/16 | For Sale | $314,900 | -- | $150 / Sq Ft |
Tax History Compared to Growth
Tax History
| Year | Tax Paid | Tax Assessment Tax Assessment Total Assessment is a certain percentage of the fair market value that is determined by local assessors to be the total taxable value of land and additions on the property. | Land | Improvement |
|---|---|---|---|---|
| 2024 | $8,254 | $404,800 | $116,800 | $288,000 |
| 2023 | $7,626 | $404,800 | $116,800 | $288,000 |
| 2022 | $7,044 | $404,800 | $116,800 | $288,000 |
| 2021 | $7,098 | $412,700 | $116,800 | $295,900 |
| 2020 | $7,345 | $306,700 | $87,600 | $219,100 |
| 2019 | $7,433 | $313,500 | $87,600 | $225,900 |
| 2018 | $7,220 | $313,500 | $87,600 | $225,900 |
| 2016 | $6,642 | $296,900 | $87,600 | $209,300 |
| 2015 | $6,093 | $271,900 | $84,200 | $187,700 |
| 2014 | $6,039 | $271,900 | $84,200 | $187,700 |
| 2013 | $5,914 | $271,900 | $84,200 | $187,700 |
Agents Affiliated with this Home
-
G
Seller's Agent in 2025
Greg Powers
Keller Williams Realty-Metropolitan
-
B
Buyer's Agent in 2025
Bonnie Guevin
Keller Williams Realty-Metropolitan
-
C
Seller's Agent in 2016
Cheryl Zarella
Coldwell Banker Realty Bedford NH
-
M
Buyer's Agent in 2016
Marie Morgan
Coldwell Banker Realty Bedford NH
Map
Source: PrimeMLS
MLS Number: 5040347
APN: WEAR-000412-000000-000197-000002
- 44 Hoit Mill Rd
- 69 Twin Bridge Rd
- 63 Guys Ln
- 178 Rolling Hill Dr
- 65 Wright Dr Unit 65-3
- 65 Wright Dr Unit 65-4
- 31 Chuck St S
- 103 Renshaw Rd
- 0 S Stark Hwy Unit 5017809
- 302 S Stark Hwy
- 300 S Stark Hwy
- 143-145 Barnard Hill Rd
- 102 Tenney Rd
- 10 Gorham Dr
- 11 Gorham Dr
- 38 General Knox Rd
- 72 N Mast St Unit 1
- 72 N Mast St
- 13 First Ave
- Lot 6-40-12 River Rd
