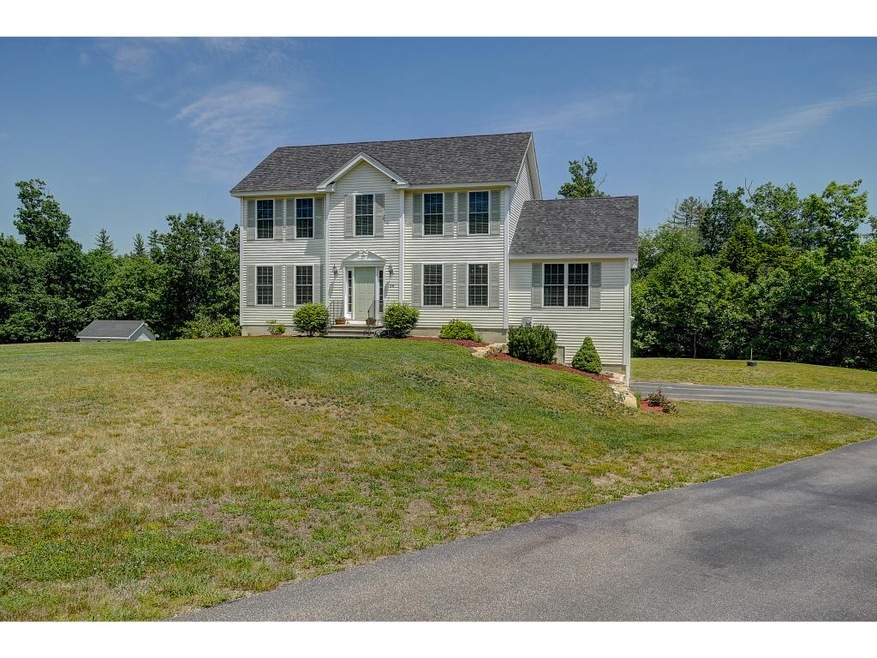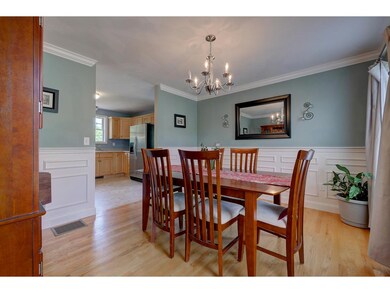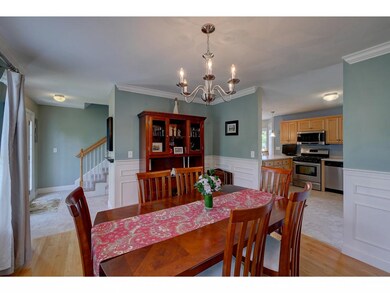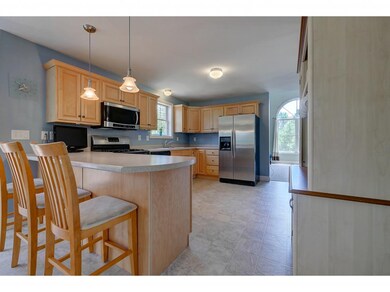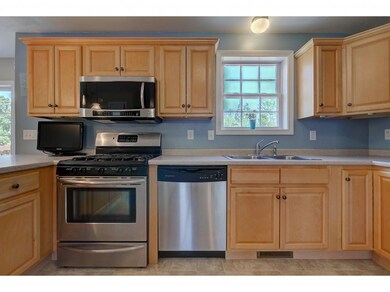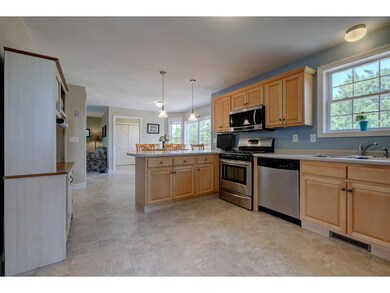
Highlights
- New Construction
- Wood Flooring
- Walk-In Closet
- Deck
- Walk-In Pantry
- Landscaped
About This Home
As of June 2025Situated on 1.21 acres surrounded by conservation land sits this charming 3 bedroom colonial set in the desirable neighborhood of Brook Shire. This spacious open concept floor plan makes for easy entertainment with a large eat-in kitchen, breakfast bar and stainless steel appliances. Relax by the fire in the family room with cathedral ceiling or gather around the TV in the living room. Formal dining room makes for great additional entertainment space. The second floor offer 3 generous sized bedrooms including a master suite with master bath and walk-in closet. Enjoy all the benefits of having a large level yard or unwind on the back deck.
Last Agent to Sell the Property
Coldwell Banker Realty Bedford NH License #063563 Listed on: 06/21/2016

Last Buyer's Agent
Marie Morgan
Coldwell Banker Realty Bedford NH License #070440

Home Details
Home Type
- Single Family
Est. Annual Taxes
- $8,254
Year Built
- 2007
Lot Details
- 1.21 Acre Lot
- Landscaped
- Lot Sloped Up
- Property is zoned R-AGR
Parking
- 2 Car Garage
Home Design
- Concrete Foundation
- Wood Frame Construction
- Shingle Roof
- Vinyl Siding
Interior Spaces
- 2-Story Property
- Gas Fireplace
- Dining Area
- Laundry on main level
Kitchen
- Walk-In Pantry
- Gas Range
- Microwave
- Dishwasher
Flooring
- Wood
- Vinyl
Bedrooms and Bathrooms
- 3 Bedrooms
- Walk-In Closet
Basement
- Basement Fills Entire Space Under The House
- Walk-Up Access
Outdoor Features
- Deck
Utilities
- Heating System Uses Gas
- 200+ Amp Service
- Private Water Source
- Natural Gas Water Heater
- Septic Tank
- Private Sewer
Ownership History
Purchase Details
Home Financials for this Owner
Home Financials are based on the most recent Mortgage that was taken out on this home.Purchase Details
Home Financials for this Owner
Home Financials are based on the most recent Mortgage that was taken out on this home.Purchase Details
Home Financials for this Owner
Home Financials are based on the most recent Mortgage that was taken out on this home.Similar Homes in the area
Home Values in the Area
Average Home Value in this Area
Purchase History
| Date | Type | Sale Price | Title Company |
|---|---|---|---|
| Warranty Deed | $615,000 | -- | |
| Warranty Deed | $615,000 | -- | |
| Deed | -- | -- | |
| Deed | $305,000 | -- | |
| Deed | $305,000 | -- |
Mortgage History
| Date | Status | Loan Amount | Loan Type |
|---|---|---|---|
| Previous Owner | $299,155 | No Value Available | |
| Previous Owner | -- | No Value Available | |
| Previous Owner | $296,392 | Unknown | |
| Previous Owner | $244,000 | Purchase Money Mortgage |
Property History
| Date | Event | Price | Change | Sq Ft Price |
|---|---|---|---|---|
| 06/30/2025 06/30/25 | Sold | $615,000 | -3.1% | $291 / Sq Ft |
| 06/12/2025 06/12/25 | Pending | -- | -- | -- |
| 05/29/2025 05/29/25 | For Sale | $635,000 | +3.3% | $301 / Sq Ft |
| 05/27/2025 05/27/25 | Off Market | $615,000 | -- | -- |
| 05/16/2025 05/16/25 | Pending | -- | -- | -- |
| 05/12/2025 05/12/25 | For Sale | $635,000 | +101.7% | $301 / Sq Ft |
| 07/29/2016 07/29/16 | Sold | $314,900 | 0.0% | $150 / Sq Ft |
| 06/24/2016 06/24/16 | Pending | -- | -- | -- |
| 06/21/2016 06/21/16 | For Sale | $314,900 | -- | $150 / Sq Ft |
Tax History Compared to Growth
Tax History
| Year | Tax Paid | Tax Assessment Tax Assessment Total Assessment is a certain percentage of the fair market value that is determined by local assessors to be the total taxable value of land and additions on the property. | Land | Improvement |
|---|---|---|---|---|
| 2024 | $8,254 | $404,800 | $116,800 | $288,000 |
| 2023 | $7,626 | $404,800 | $116,800 | $288,000 |
| 2022 | $7,044 | $404,800 | $116,800 | $288,000 |
| 2021 | $7,098 | $412,700 | $116,800 | $295,900 |
| 2020 | $7,345 | $306,700 | $87,600 | $219,100 |
| 2019 | $7,433 | $313,500 | $87,600 | $225,900 |
| 2018 | $7,220 | $313,500 | $87,600 | $225,900 |
| 2016 | $6,642 | $296,900 | $87,600 | $209,300 |
| 2015 | $6,093 | $271,900 | $84,200 | $187,700 |
| 2014 | $6,039 | $271,900 | $84,200 | $187,700 |
| 2013 | $5,914 | $271,900 | $84,200 | $187,700 |
Agents Affiliated with this Home
-
G
Seller's Agent in 2025
Greg Powers
Keller Williams Realty-Metropolitan
-
B
Buyer's Agent in 2025
Bonnie Guevin
Keller Williams Realty-Metropolitan
-
C
Seller's Agent in 2016
Cheryl Zarella
Coldwell Banker Realty Bedford NH
-
M
Buyer's Agent in 2016
Marie Morgan
Coldwell Banker Realty Bedford NH
Map
Source: PrimeMLS
MLS Number: 4499153
APN: WEAR-000412-000000-000197-000002
- 44 Hoit Mill Rd
- 69 Twin Bridge Rd
- 63 Guys Ln
- 178 Rolling Hill Dr
- 65 Wright Dr Unit 65-3
- 65 Wright Dr Unit 65-4
- 31 Chuck St S
- 103 Renshaw Rd
- 0 S Stark Hwy Unit 5017809
- 302 S Stark Hwy
- 300 S Stark Hwy
- 143-145 Barnard Hill Rd
- 102 Tenney Rd
- 10 Gorham Dr
- 11 Gorham Dr
- 38 General Knox Rd
- 72 N Mast St Unit 1
- 72 N Mast St
- 13 First Ave
- Lot 6-40-12 River Rd
