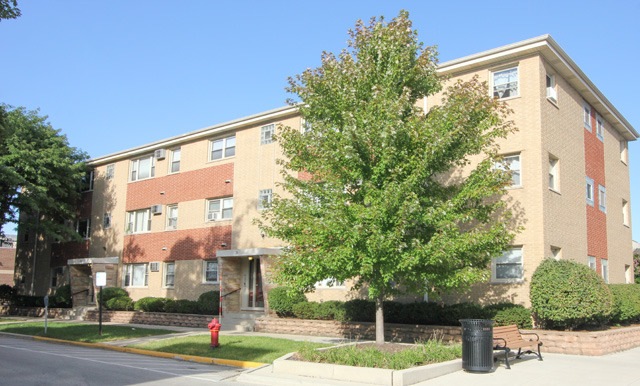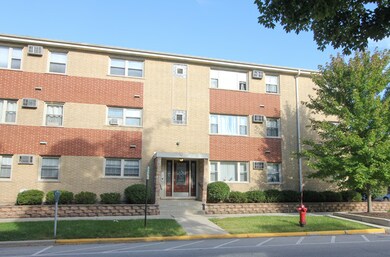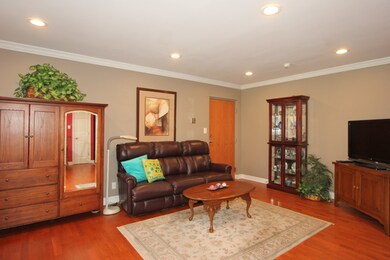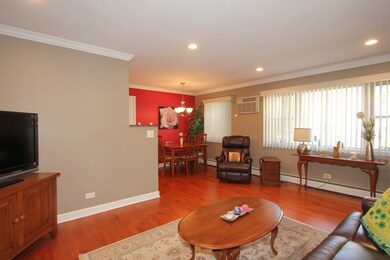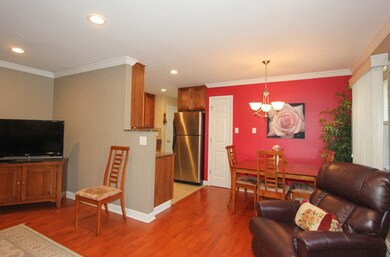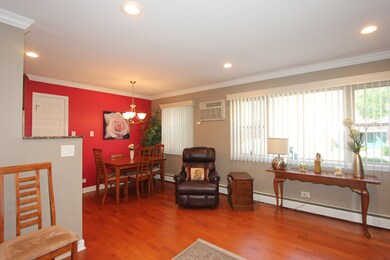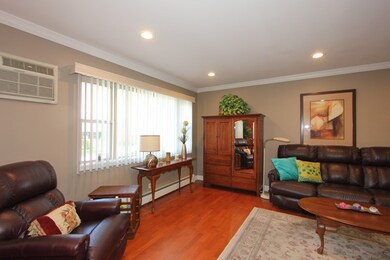
38 Elgin Ave Unit A5 Forest Park, IL 60130
Highlights
- Wood Flooring
- 4-minute walk to Harlem/Lake Station (Green Line)
- Southern Exposure
- Main Floor Bedroom
- Storage
- Senior Tax Exemptions
About This Home
As of March 2022DELIGHTFUL & FULLY RENOVATED UNIT IN WELL-MANAGED BUILDING! BRIGHT UNIT FEATURES GLEAMING HARDWOOD FLOORS, GORGEOUS KITCHEN WITH SS APPL PKG, GRANITE COUNTERS, AND PLENTY OF CABINETS! MOVE RIGHT IN! PARKING INCLUDED! LOW ASSESSMENT INCL GAS, HEAT, WATER & MAINTENANCE! IDEAL LOCATION STEPS FROM TRANSPORTATION (GREEN LINE/METRA), DOWNTOWN OAK PARK/RIVER FOREST/FOREST PARK, SHOPPING, ENTERTAINMENT & RESTAURANTS GALORE! SUPER AFFORDABLE + AWESOME CONDITION = A PERFECT CHOICE!
Co-Listed By
Daniel Bogojevich
Gagliardo Realty Associates LLC
Last Buyer's Agent
Karin Newburger
RE/MAX In The Village

Property Details
Home Type
- Condominium
Est. Annual Taxes
- $3,683
Year Built
- 1961
Lot Details
- Southern Exposure
- East or West Exposure
HOA Fees
- $160 per month
Home Design
- Brick Exterior Construction
Interior Spaces
- Main Floor Bedroom
- Storage
- Wood Flooring
- Partially Finished Basement
- Basement Fills Entire Space Under The House
Kitchen
- Oven or Range
- <<microwave>>
- Dishwasher
- Disposal
Parking
- Parking Available
- Off-Street Parking
- Parking Included in Price
Utilities
- One Cooling System Mounted To A Wall/Window
- Heating System Uses Gas
Community Details
- Pets Allowed
Listing and Financial Details
- Senior Tax Exemptions
- Homeowner Tax Exemptions
Ownership History
Purchase Details
Home Financials for this Owner
Home Financials are based on the most recent Mortgage that was taken out on this home.Purchase Details
Home Financials for this Owner
Home Financials are based on the most recent Mortgage that was taken out on this home.Purchase Details
Home Financials for this Owner
Home Financials are based on the most recent Mortgage that was taken out on this home.Purchase Details
Similar Homes in the area
Home Values in the Area
Average Home Value in this Area
Purchase History
| Date | Type | Sale Price | Title Company |
|---|---|---|---|
| Warranty Deed | $124,000 | -- | |
| Warranty Deed | $124,000 | -- | |
| Warranty Deed | $90,000 | Prairie Title | |
| Warranty Deed | -- | First American Title |
Mortgage History
| Date | Status | Loan Amount | Loan Type |
|---|---|---|---|
| Open | $93,000 | No Value Available | |
| Closed | $93,000 | No Value Available |
Property History
| Date | Event | Price | Change | Sq Ft Price |
|---|---|---|---|---|
| 03/28/2022 03/28/22 | Sold | $124,000 | -3.0% | $191 / Sq Ft |
| 03/01/2022 03/01/22 | Pending | -- | -- | -- |
| 02/25/2022 02/25/22 | For Sale | $127,900 | +42.1% | $197 / Sq Ft |
| 10/25/2016 10/25/16 | Sold | $90,000 | +0.1% | -- |
| 09/22/2016 09/22/16 | Pending | -- | -- | -- |
| 09/19/2016 09/19/16 | For Sale | $89,900 | -- | -- |
Tax History Compared to Growth
Tax History
| Year | Tax Paid | Tax Assessment Tax Assessment Total Assessment is a certain percentage of the fair market value that is determined by local assessors to be the total taxable value of land and additions on the property. | Land | Improvement |
|---|---|---|---|---|
| 2024 | $3,683 | $12,263 | $675 | $11,588 |
| 2023 | $3,854 | $12,263 | $675 | $11,588 |
| 2022 | $3,854 | $10,755 | $709 | $10,046 |
| 2021 | $3,661 | $10,753 | $708 | $10,045 |
| 2020 | $3,567 | $10,753 | $708 | $10,045 |
| 2019 | $3,371 | $9,574 | $640 | $8,934 |
| 2018 | $3,302 | $9,574 | $640 | $8,934 |
| 2017 | $3,229 | $9,574 | $640 | $8,934 |
| 2016 | $1,421 | $9,101 | $590 | $8,511 |
| 2015 | $1,470 | $9,580 | $590 | $8,990 |
| 2014 | $1,412 | $10,084 | $590 | $9,494 |
| 2013 | $1,351 | $8,684 | $590 | $8,094 |
Agents Affiliated with this Home
-
Scott Berg

Seller's Agent in 2022
Scott Berg
Berg Properties
(773) 960-2462
12 in this area
591 Total Sales
-
Rashida Kharkhariwala

Buyer's Agent in 2022
Rashida Kharkhariwala
Real People Realty
2 in this area
21 Total Sales
-
Alisa Coghill

Seller's Agent in 2016
Alisa Coghill
Compass
(708) 906-8220
2 in this area
21 Total Sales
-
D
Seller Co-Listing Agent in 2016
Daniel Bogojevich
Gagliardo Realty Associates LLC
-
K
Buyer's Agent in 2016
Karin Newburger
RE/MAX
Map
Source: Midwest Real Estate Data (MRED)
MLS Number: MRD09346298
APN: 15-12-405-023-1013
- 7240 Franklin St Unit 2A
- 109 S Maple Ave
- 221 S Maple Ave Unit C
- 115 Marengo Ave Unit 101
- 7301 Dixon St Unit 5
- 108 Belvidere Ave
- 226 S Maple Ave Unit F
- 414 Clinton Place Unit 603
- 242 S Maple Ave Unit 3W
- 242 S Maple Ave Unit 3S
- 434 Clinton Place Unit 306
- 148 Circle Ave Unit 304
- 215 Marengo Ave Unit 4B
- 215 Marengo Ave Unit 2G
- 502 Bonnie Brae Place Unit C2
- 205 Circle Ave Unit 2B
- 1140 Washington Blvd Unit 2
- 235 Marengo Ave Unit 3B
- 217 Circle Ave
- 7501 Brown Ave Unit 3C
