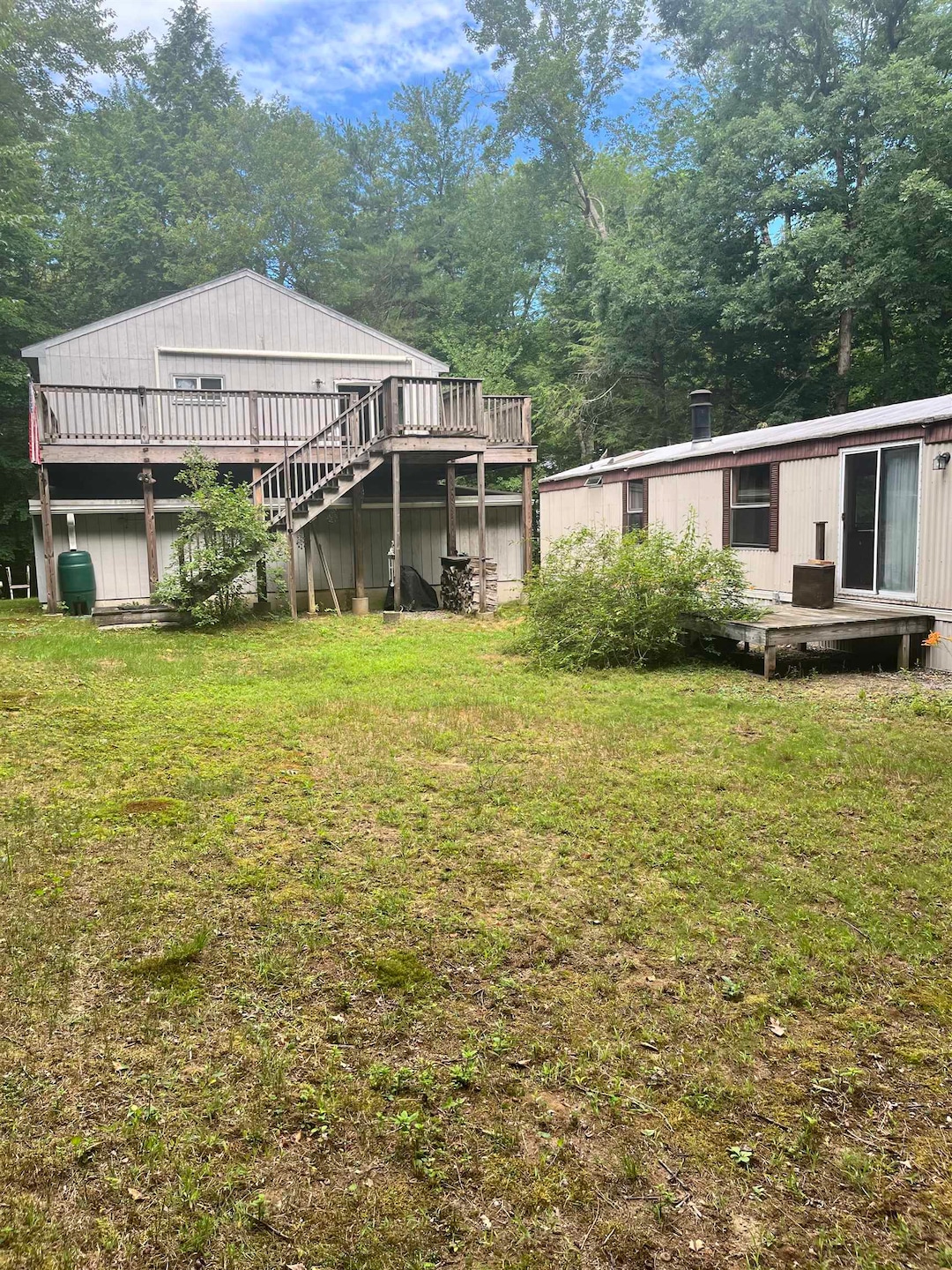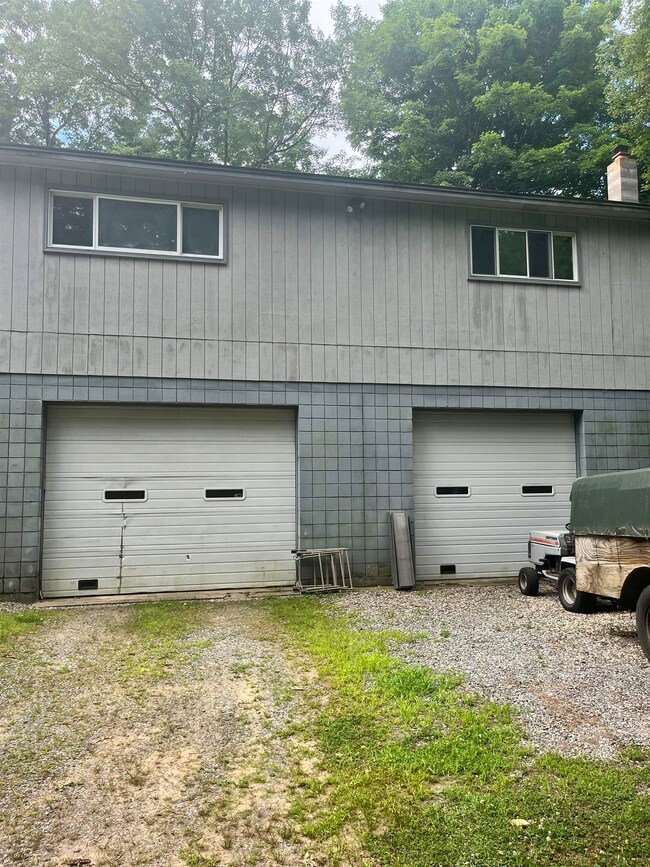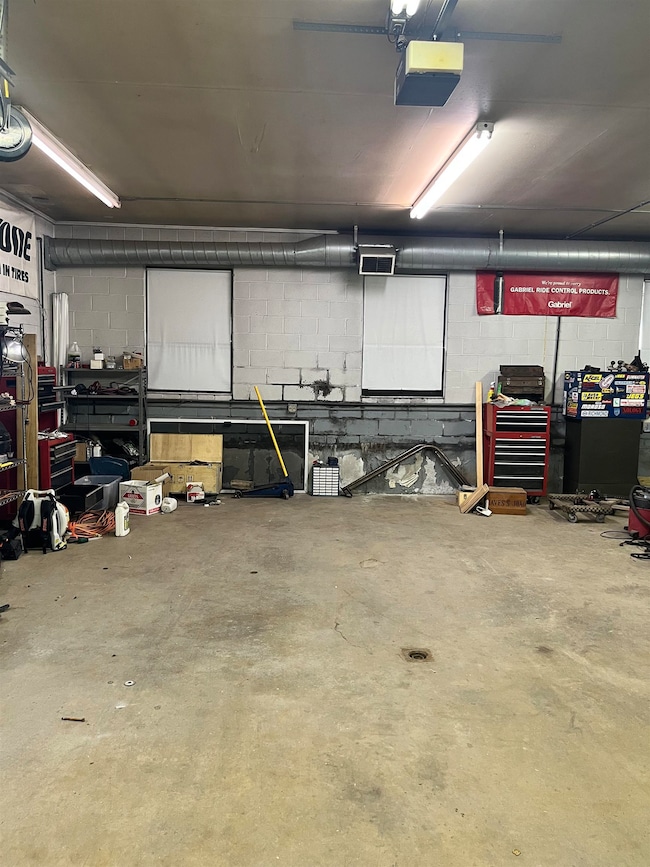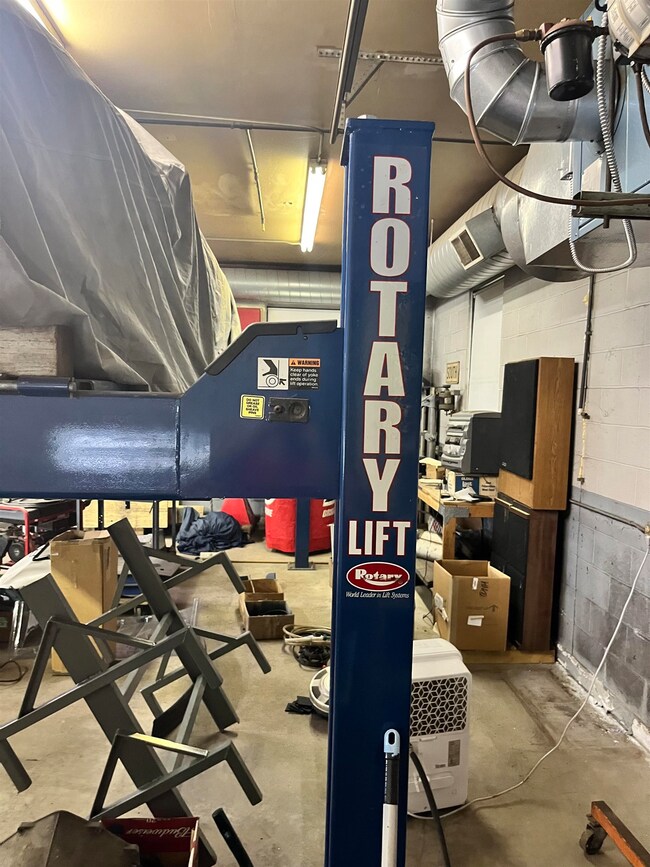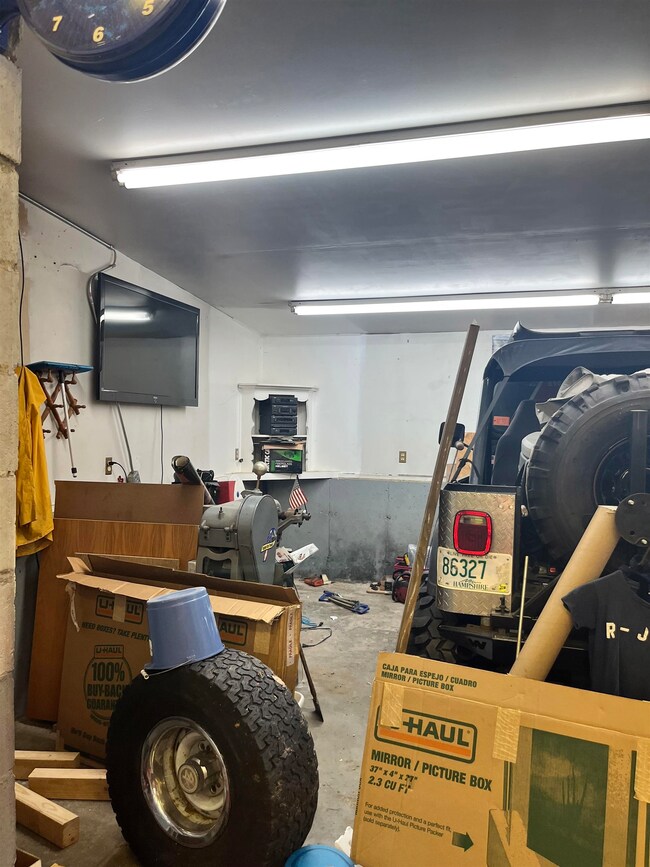
38 Elizabeth Rd Sandown, NH 03873
Highlights
- Pond
- 3 Car Garage
- 1-Story Property
- Forced Air Heating System
About This Home
As of August 2024**** OFFER DEADLINE - 5pm on Tuesday, July 16, 2024 ******* Car enthusiasts! This property features a heated, 1800 square foot garage equipped with a professional grade hydraulic car lift, ideal for hobbyists and serious collectors alike. The garage offers ample space for multiple vehicles, tools, and equipment, ensuring all your automotive needs are met. This property features 0.95 acres of land in a wooded, secluded area of Sandown. Above the garage is a 30 x 40 room that could be converted into a versatile bonus room, ideal for a home office, gym, or entertainment space and a spacious deck. This unique property is a must see, great piece of land, nice mobile home and an amazing garage that has all the extras.
Last Agent to Sell the Property
Carrie-Lynne Laliberty
Cameron Real Estate Group License #080160 Listed on: 07/07/2024

Last Buyer's Agent
Carrie-Lynne Laliberty
Cameron Real Estate Group License #080160 Listed on: 07/07/2024

Property Details
Home Type
- Mobile/Manufactured
Est. Annual Taxes
- $5,651
Year Built
- Built in 1988
Lot Details
- 0.95 Acre Lot
- Lot Sloped Up
Parking
- 3 Car Garage
- Dirt Driveway
Home Design
- Metal Roof
Interior Spaces
- 1,068 Sq Ft Home
- 1-Story Property
Kitchen
- Stove
- Trash Compactor
Bedrooms and Bathrooms
- 2 Bedrooms
- 2 Full Bathrooms
Laundry
- Dryer
- Washer
Outdoor Features
- Pond
Schools
- Sandown Central Elementary School
- Timberlane Regional Middle School
- Timberlane Regional High Sch
Utilities
- Cooling System Mounted In Outer Wall Opening
- Forced Air Heating System
- Heating System Uses Oil
- Gas Available
- Well
- Septic Tank
- Leach Field
- Internet Available
- Cable TV Available
Community Details
- Single Wide
Listing and Financial Details
- Legal Lot and Block 20 / 20
- 21% Total Tax Rate
Similar Homes in the area
Home Values in the Area
Average Home Value in this Area
Property History
| Date | Event | Price | Change | Sq Ft Price |
|---|---|---|---|---|
| 08/21/2024 08/21/24 | Sold | $315,000 | 0.0% | $295 / Sq Ft |
| 07/16/2024 07/16/24 | Pending | -- | -- | -- |
| 07/07/2024 07/07/24 | For Sale | $315,000 | -- | $295 / Sq Ft |
Tax History Compared to Growth
Agents Affiliated with this Home
-
C
Seller's Agent in 2024
Carrie-Lynne Laliberty
Cameron Real Estate Group
(781) 486-3180
Map
Source: PrimeMLS
MLS Number: 5003815
- 37 Reed Rd
- 35 Reed Rd
- 41 Allen St
- 15 Church Rd
- 74 Deerwood Hollow
- 10 Loggers Ln
- 48 Waterford Dr
- 648 Raymond Rd
- 412 Main St
- Lot 8 Robin Way Unit 8
- Lot 6 Robin Way Unit 6
- 2 Treaty Ct
- 146 Old Sandown Rd
- 12 Compromise Ln
- Lot 2 Robin Way Unit 2
- Lot 7 Robin Way Unit 7
- Lot 4 Robin Way Unit 4
- 00 Dump Rd
- 34 Edwards Mill Rd
- 57 Compromise Ln
