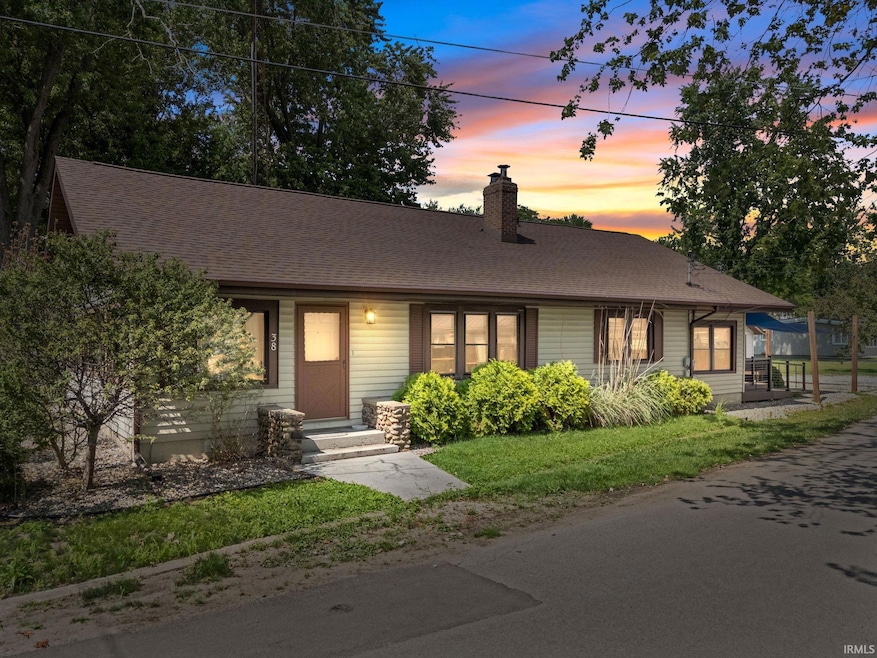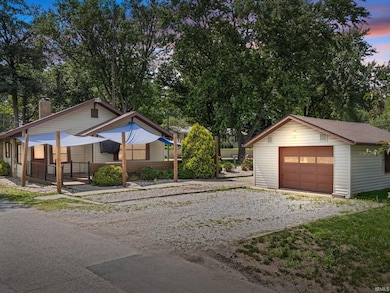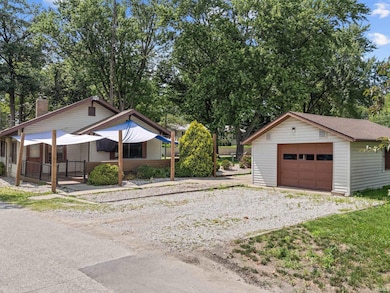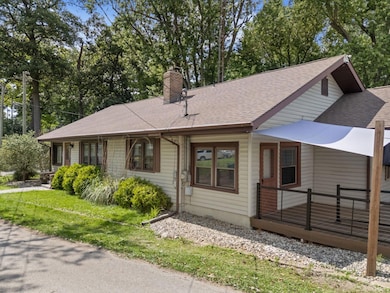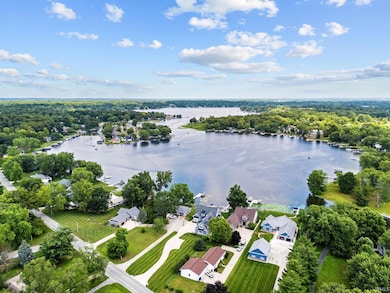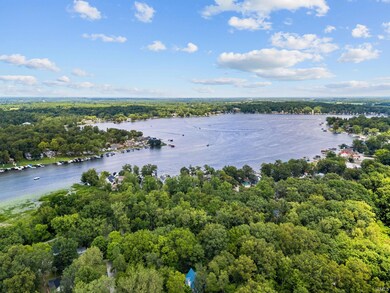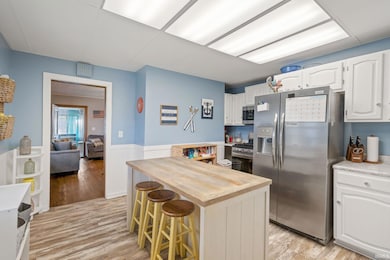38 Ems T32c Ln Leesburg, IN 46538
Estimated payment $2,376/month
Highlights
- Lake, Pond or Stream
- 1 Fireplace
- 1-Story Property
- Warsaw Community High School Rated A-
- 1.5 Car Detached Garage
- Forced Air Heating and Cooling System
About This Home
Enjoy lake living with this well-maintained 3-bedroom, 2-bathroom home offering 1,620 finished square feet of space and comfort. The home features a beautiful deck built for entertaining, a newer roof (just 3 years old), and an HVAC system that's only 6 years old. Recently connected to sewer, this property blends modern updates with the charm of lake life. Property includes a deeded pier easement on sought-after Tippecanoe Lake—perfect for boating, fishing, or simply soaking in the views. Whether you're looking for a year-round residence or a weekend retreat, this home delivers the lifestyle you've been dreaming of.
Home Details
Home Type
- Single Family
Est. Annual Taxes
- $1,329
Year Built
- Built in 1930
Lot Details
- 0.25 Acre Lot
- Lot Dimensions are 40x140
- Level Lot
HOA Fees
- $25 Monthly HOA Fees
Parking
- 1.5 Car Detached Garage
- Gravel Driveway
Home Design
- Shingle Roof
- Vinyl Construction Material
Interior Spaces
- 1,620 Sq Ft Home
- 1-Story Property
- 1 Fireplace
- Crawl Space
Bedrooms and Bathrooms
- 3 Bedrooms
- 2 Full Bathrooms
Outdoor Features
- Waterski or Wakeboard
- Lake, Pond or Stream
Schools
- Leesburg Elementary School
- Lakeview Middle School
- Warsaw High School
Utilities
- Forced Air Heating and Cooling System
- Heating System Uses Gas
- Private Company Owned Well
- Well
Community Details
- Bellrohr Park Subdivision
Listing and Financial Details
- Assessor Parcel Number 43-07-12-400-070.000-016
Map
Home Values in the Area
Average Home Value in this Area
Tax History
| Year | Tax Paid | Tax Assessment Tax Assessment Total Assessment is a certain percentage of the fair market value that is determined by local assessors to be the total taxable value of land and additions on the property. | Land | Improvement |
|---|---|---|---|---|
| 2024 | $1,329 | $269,900 | $34,700 | $235,200 |
| 2023 | $2,776 | $234,300 | $34,700 | $199,600 |
| 2022 | $2,570 | $220,100 | $34,700 | $185,400 |
| 2021 | $2,110 | $178,000 | $28,300 | $149,700 |
| 2020 | $1,385 | $114,200 | $28,300 | $85,900 |
| 2019 | $1,291 | $109,900 | $28,300 | $81,600 |
| 2018 | $1,235 | $105,500 | $28,300 | $77,200 |
| 2017 | $1,123 | $101,200 | $28,300 | $72,900 |
| 2016 | $1,211 | $100,000 | $28,300 | $71,700 |
| 2014 | $1,042 | $93,200 | $28,300 | $64,900 |
| 2013 | $1,042 | $101,200 | $36,300 | $64,900 |
Property History
| Date | Event | Price | List to Sale | Price per Sq Ft | Prior Sale |
|---|---|---|---|---|---|
| 08/27/2025 08/27/25 | Price Changed | $425,000 | -0.4% | $262 / Sq Ft | |
| 07/20/2025 07/20/25 | Price Changed | $426,500 | -0.6% | $263 / Sq Ft | |
| 07/04/2025 07/04/25 | For Sale | $429,000 | +10.0% | $265 / Sq Ft | |
| 05/12/2023 05/12/23 | Sold | $390,000 | 0.0% | $226 / Sq Ft | View Prior Sale |
| 03/31/2023 03/31/23 | For Sale | $390,000 | +9.9% | $226 / Sq Ft | |
| 09/12/2022 09/12/22 | Sold | $355,000 | -6.3% | $205 / Sq Ft | View Prior Sale |
| 07/16/2022 07/16/22 | For Sale | $379,000 | 0.0% | $219 / Sq Ft | |
| 07/01/2022 07/01/22 | Pending | -- | -- | -- | |
| 06/17/2022 06/17/22 | For Sale | $379,000 | +20.3% | $219 / Sq Ft | |
| 09/04/2020 09/04/20 | Sold | $315,000 | 0.0% | $182 / Sq Ft | View Prior Sale |
| 09/04/2020 09/04/20 | Sold | $315,000 | 0.0% | $182 / Sq Ft | View Prior Sale |
| 09/04/2020 09/04/20 | Pending | -- | -- | -- | |
| 09/03/2020 09/03/20 | For Sale | $315,000 | -4.3% | $182 / Sq Ft | |
| 07/09/2020 07/09/20 | Price Changed | $329,000 | -2.9% | $190 / Sq Ft | |
| 05/01/2020 05/01/20 | For Sale | $339,000 | +88.3% | $196 / Sq Ft | |
| 10/31/2018 10/31/18 | Sold | $180,000 | 0.0% | $111 / Sq Ft | View Prior Sale |
| 09/30/2018 09/30/18 | Pending | -- | -- | -- | |
| 09/30/2018 09/30/18 | For Sale | $180,000 | -- | $111 / Sq Ft |
Purchase History
| Date | Type | Sale Price | Title Company |
|---|---|---|---|
| Warranty Deed | -- | None Listed On Document | |
| Warranty Deed | -- | -- | |
| Warranty Deed | $315,000 | Fidelity National Title Compan | |
| Warranty Deed | -- | None Available | |
| Quit Claim Deed | -- | -- |
Mortgage History
| Date | Status | Loan Amount | Loan Type |
|---|---|---|---|
| Previous Owner | $390,000 | New Conventional | |
| Previous Owner | $284,000 | New Conventional | |
| Previous Owner | $283,500 | New Conventional |
Source: Indiana Regional MLS
MLS Number: 202525925
APN: 43-07-12-400-070.000-016
- 6454 N 300 E
- Lot 26 Tippy View Dr
- 142 Ems T35 Ln
- 4116 E Stanton Rd
- 6028 N 2nd St
- 4140 E Woodland Ct
- 4085 E Oldfield Dr
- 6958 N Kalorama Rd
- 6521 N Kalorama Rd
- 5902 N 450 E
- 40 Ems T15a Ln
- 4630 E Armstrong Rd
- 18 Ems T13e Ln
- LOT 11 Ems T14 Ln
- LOT 10 Ems T14 Ln
- LOT 9 Ems T14 Ln
- 5188 N 475 E
- 0 Ems C31 Ln Unit 202517137
- 2631 E Pine Dr
- 106 Ems C30 Ln
- 101 Briar Ridge Cir
- 2630 Tippe Downs Dr
- 5000 Kuder Ln
- 9730 N Marine Key Dr
- 407 W Boston St Unit 1
- 75 N Orchard Dr
- 600 N Colfax St
- 8081 E Rosella St
- 11605 N Sunrise Dr
- 107 Lakelawn Dr
- 313 7th St Unit 2
- 39 Little Eagle Dr
- 119 Columbia Dr
- 11 Ems R4c Ln
- 205 Kelly Dr
- 200 Kinney Dr
- 2233 County Farm Crossing
- 1833 Manor Haus Ct Unit 1
- 1829 Manor Haus Ct Unit 1
- 1306 Cedarbrook Ct
