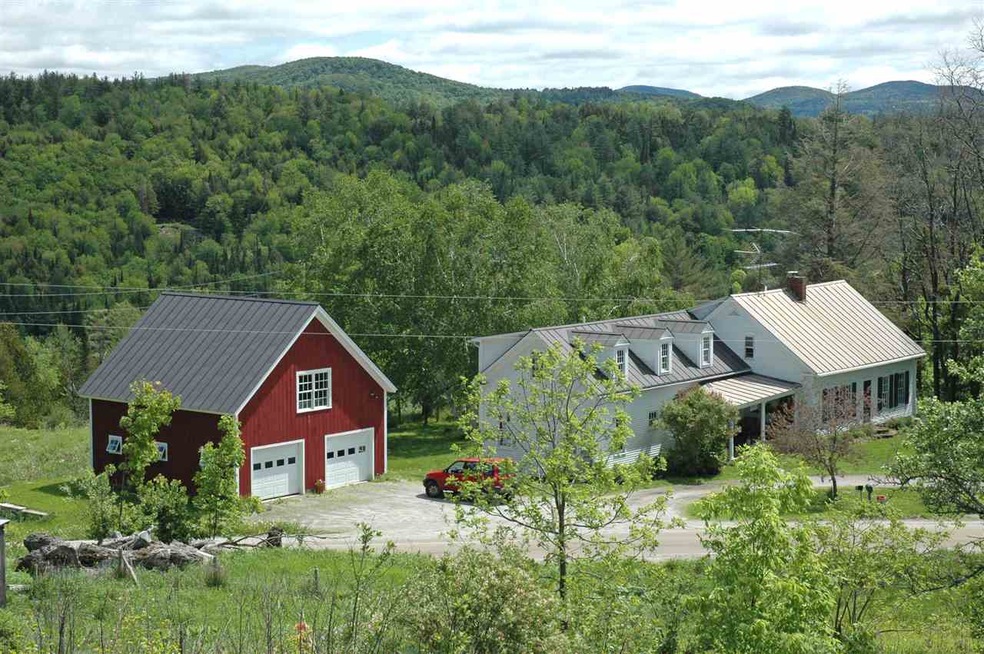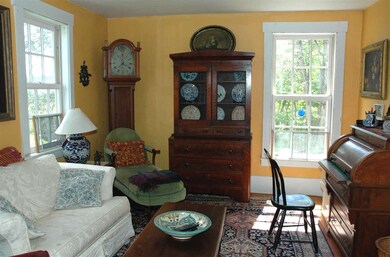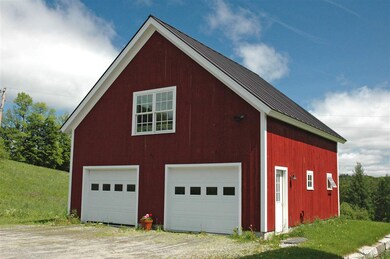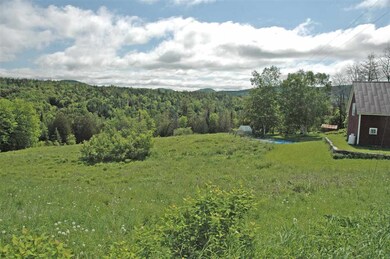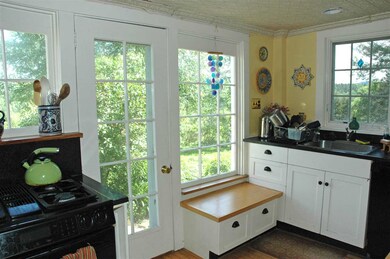
38 Ennis Hill Rd Marshfield, VT 05658
Estimated Value: $514,000 - $652,551
Highlights
- Waterfront
- Cape Cod Architecture
- Deck
- 46.3 Acre Lot
- Countryside Views
- Wood Burning Stove
About This Home
As of February 2018Live the Dream in this classic Vermont Circa 1820 extensively renovated 11-room Cape Farmhouse on 46.3 acres with valley view! 2 Full modern baths. Large, sunny and fully-equipped eat-in kitchen with granite counter tops, hardwood floors, tin ceilings, wainscoting, island with butcher block, and pantry. Formal dining room with wide plank softwood flooring. Library. Den. Mudroom entry with slate flooring. Professional home office with conference room, storage room and 1/2 bath. Gigantic bedrooms. Second floor laundry. Flooring is mix of wide plank softwood, narrow width hardwood or terracotta tile. New 2-Story, 2-car garage with fully-insulated finished, heated room overhead. Extensive perennial, hosta and vegetable gardens, stone walkway, and stone patio. Tool shed. Easily accessible, on a low-traffic, town-maintained side road, but less than 1 mile from a major paved state highway. Enrolled in the Current Use program for substantial Property Tax savings!
Last Listed By
BHHS Vermont Realty Group/Montpelier License #081.0003222 Listed on: 03/31/2016

Home Details
Home Type
- Single Family
Year Built
- Built in 1820
Lot Details
- 46.3 Acre Lot
- Waterfront
- Landscaped
- Corner Lot
- Lot Sloped Up
- Historic Home
- Property is zoned Ag/Rural Res
Parking
- 2 Car Detached Garage
- Parking Storage or Cabinetry
- Automatic Garage Door Opener
- Circular Driveway
- Gravel Driveway
Home Design
- Cape Cod Architecture
- Farmhouse Style Home
- Concrete Foundation
- Stone Foundation
- Wood Frame Construction
- Metal Roof
- Wood Siding
- Clap Board Siding
Interior Spaces
- 1.5-Story Property
- Wood Burning Stove
- Countryside Views
- Washer and Dryer Hookup
Kitchen
- Walk-In Pantry
- Stove
- Gas Range
- Dishwasher
Flooring
- Softwood
- Tile
Bedrooms and Bathrooms
- 3 Bedrooms
- Bathroom on Main Level
Unfinished Basement
- Partial Basement
- Interior Basement Entry
Outdoor Features
- Pond
- Stream or River on Lot
- Deck
- Covered patio or porch
- Shed
Utilities
- Heating System Uses Oil
- Heating System Uses Wood
- Drilled Well
- Liquid Propane Gas Water Heater
- Septic Tank
- Private Sewer
- High Speed Internet
Additional Features
- Hard or Low Nap Flooring
- Accessory Dwelling Unit (ADU)
- Grass Field
Ownership History
Purchase Details
Purchase Details
Home Financials for this Owner
Home Financials are based on the most recent Mortgage that was taken out on this home.Similar Homes in Marshfield, VT
Home Values in the Area
Average Home Value in this Area
Purchase History
| Date | Buyer | Sale Price | Title Company |
|---|---|---|---|
| Hardin Sherard Bethea Revocable Trust | -- | -- | |
| Hardin Sherard Bethea Revocable Trust | -- | -- | |
| Bethea Thomas S | -- | -- | |
| Bethea Thomas S | -- | -- |
Property History
| Date | Event | Price | Change | Sq Ft Price |
|---|---|---|---|---|
| 02/01/2018 02/01/18 | Sold | $275,000 | -8.2% | $82 / Sq Ft |
| 12/07/2017 12/07/17 | Pending | -- | -- | -- |
| 11/02/2017 11/02/17 | Price Changed | $299,500 | -14.4% | $89 / Sq Ft |
| 03/31/2016 03/31/16 | For Sale | $350,000 | -- | $104 / Sq Ft |
Tax History Compared to Growth
Tax History
| Year | Tax Paid | Tax Assessment Tax Assessment Total Assessment is a certain percentage of the fair market value that is determined by local assessors to be the total taxable value of land and additions on the property. | Land | Improvement |
|---|---|---|---|---|
| 2024 | $10,200 | $442,500 | $129,400 | $313,100 |
| 2023 | $6,112 | $442,500 | $129,400 | $313,100 |
| 2022 | $8,965 | $442,500 | $129,400 | $313,100 |
| 2021 | $9,291 | $357,300 | $102,700 | $254,600 |
| 2020 | $9,254 | $357,300 | $102,700 | $254,600 |
| 2019 | $8,956 | $357,300 | $102,700 | $254,600 |
| 2018 | $8,600 | $357,300 | $102,700 | $254,600 |
| 2016 | $8,112 | $357,300 | $102,700 | $254,600 |
Agents Affiliated with this Home
-
Lori Holt

Seller's Agent in 2018
Lori Holt
BHHS Vermont Realty Group/Montpelier
(802) 793-6223
3 in this area
131 Total Sales
-
Katharine Wade

Buyer's Agent in 2018
Katharine Wade
Coldwell Banker Hickok and Boardman
(802) 846-9521
46 Total Sales
Map
Source: PrimeMLS
MLS Number: 4480080
APN: 381-118-10162
- 1282 Calais Rd
- 1250 Us Route 2
- 1114 Us Route 2
- 2263 U S Highway 2
- 4996 Hollister Hill Rd
- 0 Marshfield Rd
- 5047 Vermont 14
- 89 Shadow Ln
- 267 Thistle Hill Rd
- 67 Fellows Rd
- 00 Vermont 14
- 00 Vermont 14 Unit 2
- 00 Vermont 14 Unit 1
- 99 Vermont 14
- 0 Vt Route 14 Unit Lot A 5021302
- 5371 U S 2
- 187 E Hill Rd
- 3228 Main St
- 100 Plateau Rd
- 519 Herricks Cove Rd
- 38 Ennis Hill Rd
- 125 Ennis Hill Rd
- 106 Cree Farm Rd
- 281 Brook Rd
- 468 Brook Rd
- 249 Cree Farm Rd
- 248 Cree Farm Rd
- 137 Sunrise Dr
- 88 Sunrise Dr
- 112 Sunrise Dr
- 195 Johnson Rd
- 125 Jurkiewicz Place
- 491 Ennis Hill Rd
- 494 Creamery St
- 396 Cree Farm Rd
- 298 Cree Farm Rd
- 300 Cree Farm Rd
- 338 Johnson Rd
- 1201 Calais Rd
- 858 Brook Rd
