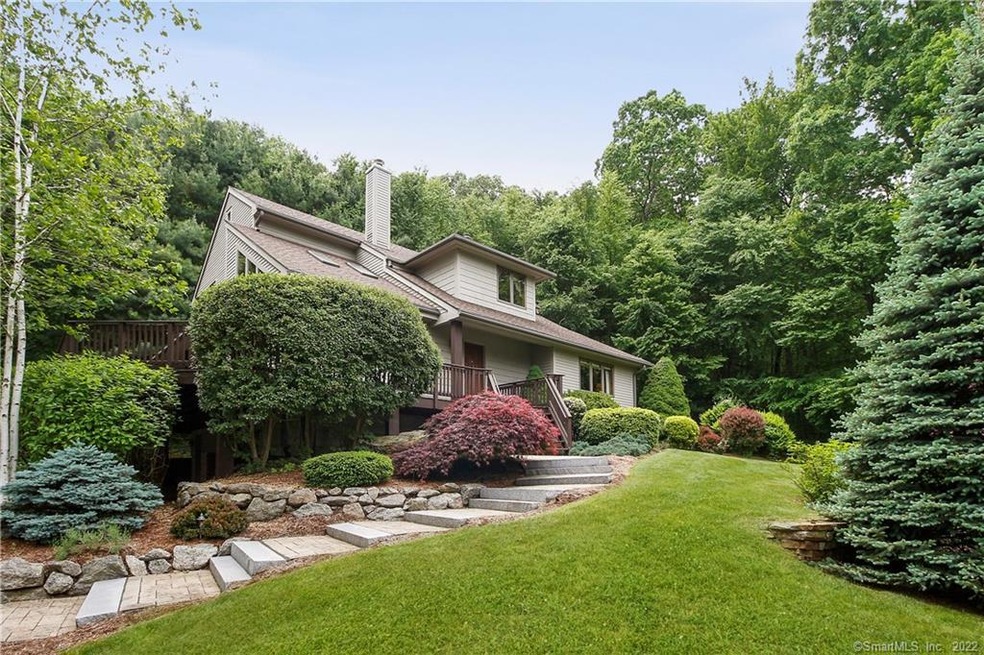
38 Enrico Rd Bolton, CT 06043
Bolton NeighborhoodEstimated Value: $585,107 - $599,000
Highlights
- Open Floorplan
- Contemporary Architecture
- Attic
- Deck
- Property is near public transit
- 1 Fireplace
About This Home
As of November 2020PRICE REDUCTION!!! Sellers are motivated and have reduced price on this stunner. Some updates have taken place and rooms that were previously shown are now stripped of wallpaper and have been professionally painted. Meticulous 4 bedroom 3.1 bath contemporary is a must see. This property is set at the end of a cul de sac with ample privacy. The main level features a beautiful kitchen equipped with all Viking appliances, beautiful cabinetry and open to the family room full of natural light. This level also presents a large dining room, powder room, and living room with vaulted ceiling, pocket doors, new skylights with wood burning fireplace, propane conversion an option. The master bedroom also located on the main level has en suite and walk in closet with California Closet organization. The upper level features 3 more bedrooms and two full baths. The lower level features a fantastic laundry room with new Speed Queen washer and dryer along with kitchen area and another spacious room which could be used as a office, or workout room. Access from the two car garage is on this level as well. Updates galore with a new roof installed in 2017, Lenox Propane HVAC and new water heater installed in 2013, Leaf Guard Gutter system and 4 new Anderson sliding glass doors installed 2019. This home has been impeccably maintained. This property is easily accessible to I-384. Enjoy country living at its best, with the convenience of everyday life at your fingertips.
Last Listed By
Berkshire Hathaway NE Prop. License #RES.0803840 Listed on: 10/23/2020

Home Details
Home Type
- Single Family
Est. Annual Taxes
- $9,898
Year Built
- Built in 1988
Lot Details
- 1.16 Acre Lot
- Cul-De-Sac
- Stone Wall
- Many Trees
Home Design
- Contemporary Architecture
- Concrete Foundation
- Frame Construction
- Fiberglass Roof
- Wood Siding
- Radon Mitigation System
Interior Spaces
- 3,022 Sq Ft Home
- Open Floorplan
- 1 Fireplace
- Basement Fills Entire Space Under The House
- Pull Down Stairs to Attic
Kitchen
- Gas Cooktop
- Dishwasher
- Disposal
Bedrooms and Bathrooms
- 4 Bedrooms
Laundry
- Laundry on lower level
- Washer
- Gas Dryer
Parking
- 2 Car Garage
- Basement Garage
- Tuck Under Garage
- Parking Deck
Outdoor Features
- Balcony
- Deck
- Rain Gutters
Location
- Property is near public transit
- Property is near a golf course
Schools
- Bolton High School
Utilities
- Central Air
- Air Source Heat Pump
- Heating System Uses Propane
- Private Company Owned Well
- Propane Water Heater
- Fuel Tank Located in Ground
- Cable TV Available
Community Details
- No Home Owners Association
Ownership History
Purchase Details
Home Financials for this Owner
Home Financials are based on the most recent Mortgage that was taken out on this home.Purchase Details
Home Financials for this Owner
Home Financials are based on the most recent Mortgage that was taken out on this home.Purchase Details
Purchase Details
Similar Homes in Bolton, CT
Home Values in the Area
Average Home Value in this Area
Purchase History
| Date | Buyer | Sale Price | Title Company |
|---|---|---|---|
| Wilcox Shelley A | $405,000 | None Available | |
| Wilcox Shelley A | $405,000 | None Available | |
| Ruel Debra | $375,000 | -- | |
| Ruel Debra | $375,000 | -- | |
| Mackenzie Richard | $370,000 | -- | |
| Baena George | $446,201 | -- |
Mortgage History
| Date | Status | Borrower | Loan Amount |
|---|---|---|---|
| Open | Wilcox Shelley A | $384,750 | |
| Closed | Wilcox Shelley A | $384,750 | |
| Previous Owner | Baena George | $180,000 | |
| Previous Owner | Baena George | $200,000 |
Property History
| Date | Event | Price | Change | Sq Ft Price |
|---|---|---|---|---|
| 11/02/2020 11/02/20 | Sold | $405,000 | -7.9% | $134 / Sq Ft |
| 10/23/2020 10/23/20 | Pending | -- | -- | -- |
| 10/23/2020 10/23/20 | For Sale | $439,900 | -- | $146 / Sq Ft |
Tax History Compared to Growth
Tax History
| Year | Tax Paid | Tax Assessment Tax Assessment Total Assessment is a certain percentage of the fair market value that is determined by local assessors to be the total taxable value of land and additions on the property. | Land | Improvement |
|---|---|---|---|---|
| 2024 | $11,518 | $351,800 | $82,600 | $269,200 |
| 2023 | $11,161 | $254,700 | $75,400 | $179,300 |
| 2022 | $10,043 | $254,700 | $75,400 | $179,300 |
| 2021 | $9,898 | $254,700 | $75,400 | $179,300 |
| 2020 | $9,898 | $254,700 | $75,400 | $179,300 |
| 2019 | $9,933 | $254,700 | $75,400 | $179,300 |
| 2015 | $9,740 | $264,900 | $0 | $0 |
| 2014 | $9,362 | $264,900 | $0 | $0 |
Agents Affiliated with this Home
-
Lori Cummiskey

Seller's Agent in 2020
Lori Cummiskey
Berkshire Hathaway Home Services
(860) 729-1200
1 in this area
20 Total Sales
-
Karen Sylvester

Buyer's Agent in 2020
Karen Sylvester
Berkshire Hathaway Home Services
(860) 917-5668
1 in this area
61 Total Sales
Map
Source: SmartMLS
MLS Number: 170349753
APN: BOLT-000016-000117
