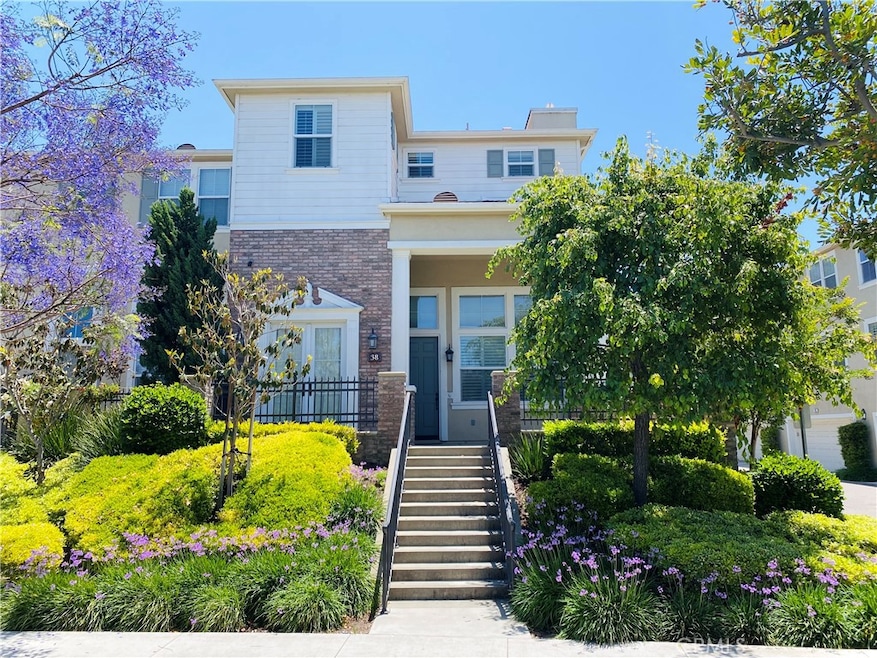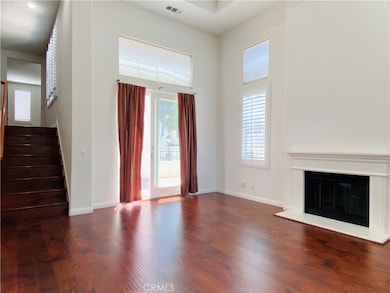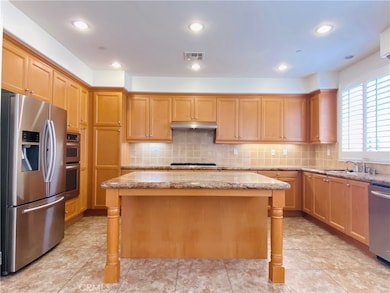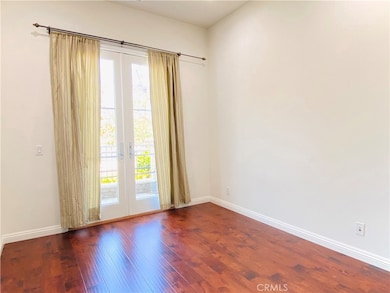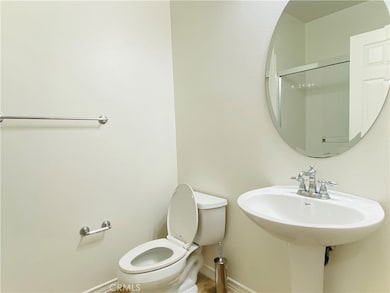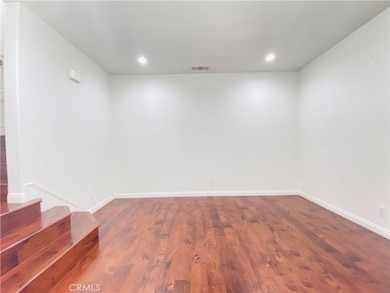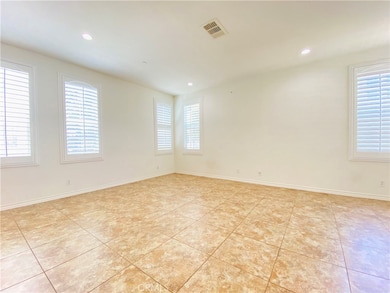38 Fringe Tree Irvine, CA 92606
Westpark NeighborhoodHighlights
- Spa
- Wood Flooring
- Community Pool
- Westpark Elementary School Rated A
- Main Floor Bedroom
- 3-minute walk to Sweet Shade Neighborhood Park
About This Home
House will available on May 26th. Beautiful condo home located in private and quiet Columbus Grove. It contains 4 bedrooms and 3 bathrooms. It was built in 2007 and contains 2,685 sqft. Many features include high ceilings, kitchen with island, shutters, Recessed lighting, open floor plan and many more. The entry leads to a formal living room with fireplace. Spacious kitchen with granite countertops and full backsplash and stainless-steel appliances. Every space is filled with plenty of natural sunlight. A large extra storage space in the two car garage. The master suite has dual sinks and a large bathtub with two windows. Steps away from pools, many parks, dining places, shopping, and entertainment.
Listing Agent
Gold Orange Realty Inc. Brokerage Phone: 949-572-5899 License #01927933 Listed on: 05/24/2025
Townhouse Details
Home Type
- Townhome
Est. Annual Taxes
- $13,203
Year Built
- Built in 2007
Lot Details
- 1 Common Wall
- Front Yard
Parking
- 3 Car Direct Access Garage
- Parking Available
Home Design
- Split Level Home
Interior Spaces
- 2,685 Sq Ft Home
- 3-Story Property
- Family Room with Fireplace
- Living Room
- Dining Room
- Wood Flooring
Kitchen
- Eat-In Kitchen
- Gas Oven
- <<microwave>>
- Dishwasher
- Kitchen Island
- Disposal
Bedrooms and Bathrooms
- 4 Bedrooms | 1 Main Level Bedroom
- Walk-In Closet
- 3 Full Bathrooms
Laundry
- Laundry Room
- Dryer
- Washer
Home Security
Additional Features
- Spa
- Central Heating and Cooling System
Listing and Financial Details
- Security Deposit $6,000
- Rent includes association dues
- 12-Month Minimum Lease Term
- Available 5/24/25
- Tax Lot 2
- Tax Tract Number 16661
- Assessor Parcel Number 93358327
Community Details
Overview
- Property has a Home Owners Association
- 100 Units
- Kensington Court Subdivision
Amenities
- Community Barbecue Grill
Recreation
- Community Pool
- Community Spa
- Park
Pet Policy
- Limit on the number of pets
- Pet Size Limit
- Pet Deposit $700
Security
- Carbon Monoxide Detectors
- Fire and Smoke Detector
Map
Source: California Regional Multiple Listing Service (CRMLS)
MLS Number: OC25113338
APN: 933-583-27
- 59 Juneberry Unit 20
- 29 Water Lily
- 52 Honey Locust
- 414 Silk Tree
- 26 Le Vanto
- 1501 Reggio Aisle Unit 33
- 1106 Reggio Aisle
- 15530 Bonsai Way
- 19 Imperial Aisle
- 6 Garzoni Aisle
- 5 Arese Aisle
- 4 Imperial Aisle
- 2702 Ladrillo Aisle Unit 45
- 220 Barnes Rd
- 1703 Solvay Aisle Unit 106
- 21 Medici Aisle
- 261 Barnes Rd
- 11 Santa Cruz Aisle
- 500 Tropea Aisle Unit 192
- 2 Altezza
- 8 Marsala
- 100 Santa Louisa
- 7 La Ronda
- 1404 Reggio Aisle Unit NA
- 402 Marinella Aisle
- 6 Villanova
- 15519 Sonora St
- 44 Calavera
- 18 Crivelli Aisle Unit 82
- 14 Bettoni Aisle
- 14 Cigliano Aisle
- 6 Cetinale Aisle
- 236 Barnes Rd
- 59 Avanzare
- 3 Medici Aisle
- 100 Cantata
- 1408 Solvay Aisle
- 2 Altezza
- 500 Cardiff
- 3312 Laviana St
