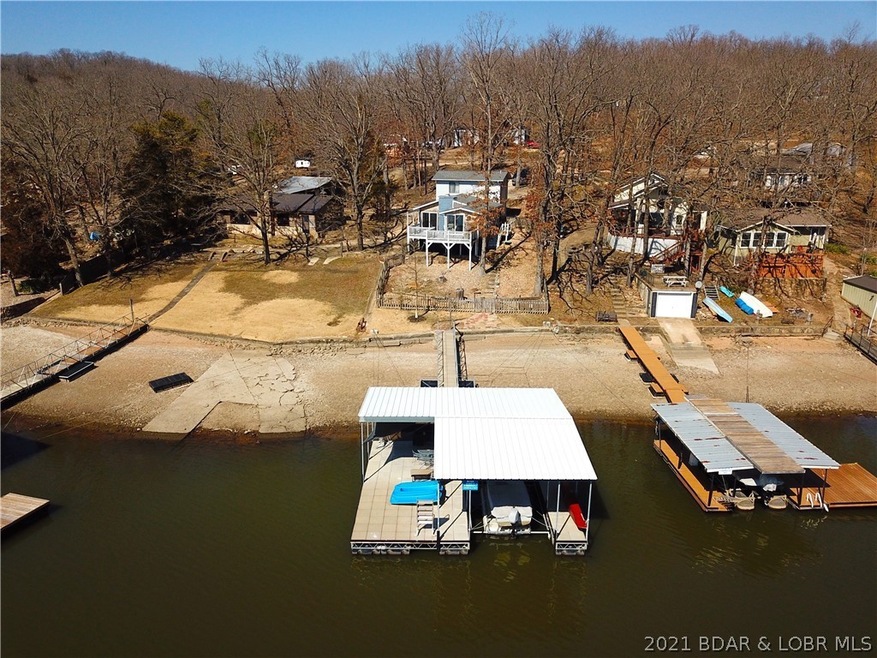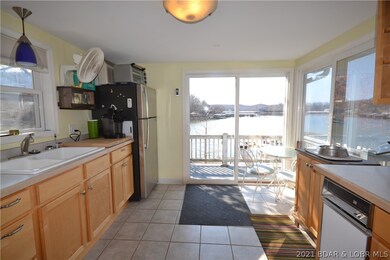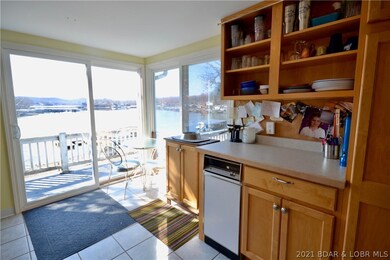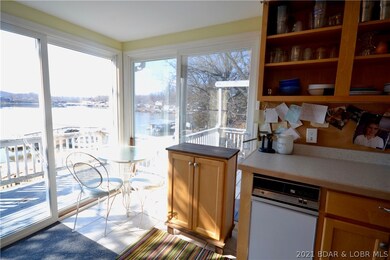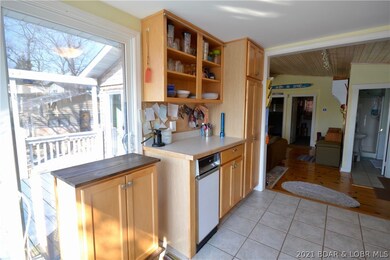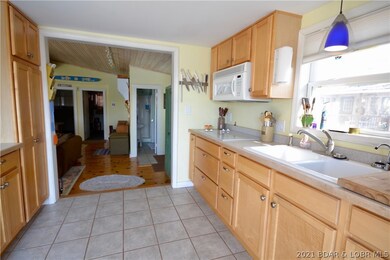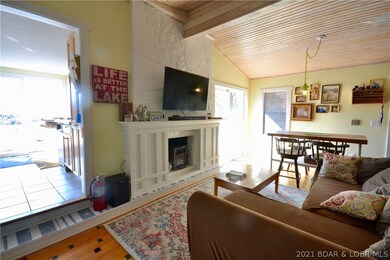
38 Gingerbread Loop Gravois Mills, MO 65037
About This Home
As of June 2024All offers to be submitted by 5pm Tuesday March 9. Great three bedroom, two bath cabin can be yours to enjoy this summer and forever!! Nice open floor plan on the main level with two bedrooms and a full bathroom and right over to the kitchen with wonderful views. Vaulted ceilings in the living areas really open this up and bring in a lot of light. Upstairs is a large third bedroom and full bathroom complete with walk in closet. Great protected cove location and good water depth as shown in the pictures. The walk from the house to the premium concrete dock is easy! This nice little property is sure to please so check it out today!!
Last Agent to Sell the Property
STEPHANIE BRENNA BRENNAN GROUP
Lake Buy Realty License #2004025403 Listed on: 03/06/2021
Co-Listed By
Gary Brennan
Lake Buy Realty License #2007027220
Home Details
Home Type
Single Family
Est. Annual Taxes
$551
Lot Details
0
HOA Fees
$6 per month
Listing Details
- Property Sub Type: Detached
- Prop. Type: Residential
- Lot Size: 40x177x53x170
- Road Surface Type: Asphalt, Gravel, Paved
- Co List Office Mls Id: 5140390
- Co List Office Phone: (573) 374-1331
- Exclusions: Excluded marked items and personal items.
- Inclusions: Appliances, most furniture as shown with excluded items marked, dock, boat hoist, ladder, dock locker and fishing sink.
- Ownership: Fee Simple,
- Subdivision Name: Deer Run No. 1
- Directions: Highway 5 to 135 to 135-3 to first major left on Bluff to right on Avalon Way to left on Stagecoach and left on Gingerbread with our sign.
- Architectural Style: Cabin, One and One Half Story
- Garage Yn: No
- Unit Levels: One and One Half
- Property Attached Yn: No
- Year Built Details: 1960-1969
- ResoBuildingAreaSource: Assessor
- Property Sub Type Additional: Detached,Single Family Residence
- Special Features: VirtualTour
Interior Features
- Furnished: Furnished
- Possible Use: Residential
- Appliances: Cooktop, Dryer, Dishwasher, Refrigerator, Washer
- Accessibility Features: Low Threshold Shower
- Has Basement: Partial
- Basement YN: Yes
- Full Bathrooms: 2
- Total Bedrooms: 3
- Fireplace Features: One
- Fireplaces: 1
- Fireplace: Yes
- Flooring: Hardwood
- Interior Amenities: Ceiling Fan(s), Fireplace, Partially Furnished, Cable TV, Vaulted Ceiling(s), Walk-In Closet(s), Walk-In Shower
- Living Area: 1246.0
- ResoLivingAreaSource: Assessor
Exterior Features
- Lot Features: Gentle Sloping, Lake Front, Level, Sloped
- View: Channel
- View: Yes
- Waterfront Features: Cove, Lake Front, Seawall
- Waterfront: Yes
- Construction Type: Shake Siding, Stone, Vinyl Siding
- Exterior Features: Deck, Fence, Gravel Driveway
- Foundation Details: Block, Basement
- Patio And Porch Features: Deck, Open
- Property Condition: Updated/Remodeled
- Roof: Architectural, Shingle
Garage/Parking
- Parking Features: No Garage, Parking Available
Utilities
- Cooling: Central Air
- Cooling Y N: Yes
- Heating: Electric, Forced Air
- Heating Yn: Yes
- Sewer: Septic Tank
- Water Source: Shared Well
Condo/Co-op/Association
- Community Features: None, Laundry Facilities
- Association Fee: 75.0
- Association Fee Frequency: Annually
Fee Information
- Association Fee Includes: Water
Schools
- Junior High Dist: Camdenton
Lot Info
- Parcel #: 03803300000001025000
- Zoning Description: Residential
- ResoLotSizeUnits: Acres
Tax Info
- Tax Annual Amount: 544.23
- Tax Year: 2020
Ownership History
Purchase Details
Home Financials for this Owner
Home Financials are based on the most recent Mortgage that was taken out on this home.Purchase Details
Purchase Details
Similar Homes in Gravois Mills, MO
Home Values in the Area
Average Home Value in this Area
Purchase History
| Date | Type | Sale Price | Title Company |
|---|---|---|---|
| Grant Deed | $292,100 | Sunrise Abstracting & Title Sv | |
| Grant Deed | -- | Sunrise Abstracting & Title Sv | |
| Deed | -- | -- |
Mortgage History
| Date | Status | Loan Amount | Loan Type |
|---|---|---|---|
| Open | $233,680 | Construction |
Property History
| Date | Event | Price | Change | Sq Ft Price |
|---|---|---|---|---|
| 06/28/2024 06/28/24 | Sold | -- | -- | -- |
| 06/06/2024 06/06/24 | For Sale | $365,000 | +32.7% | $293 / Sq Ft |
| 04/16/2021 04/16/21 | Sold | -- | -- | -- |
| 03/17/2021 03/17/21 | Pending | -- | -- | -- |
| 03/06/2021 03/06/21 | For Sale | $275,000 | -- | $221 / Sq Ft |
Tax History Compared to Growth
Tax History
| Year | Tax Paid | Tax Assessment Tax Assessment Total Assessment is a certain percentage of the fair market value that is determined by local assessors to be the total taxable value of land and additions on the property. | Land | Improvement |
|---|---|---|---|---|
| 2023 | $551 | $12,070 | $0 | $0 |
| 2022 | $536 | $12,070 | $0 | $0 |
| 2021 | $542 | $12,070 | $0 | $0 |
| 2020 | $544 | $12,070 | $0 | $0 |
| 2019 | $544 | $12,070 | $0 | $0 |
| 2018 | $542 | $12,070 | $0 | $0 |
| 2017 | $649 | $12,070 | $0 | $0 |
| 2016 | $628 | $11,980 | $0 | $0 |
| 2015 | $598 | $11,980 | $0 | $0 |
| 2014 | $602 | $11,980 | $0 | $0 |
| 2013 | -- | $11,980 | $0 | $0 |
Agents Affiliated with this Home
-
Dee Dee Jacobs

Seller's Agent in 2024
Dee Dee Jacobs
EXP Realty, LLC
(573) 216-0809
13 in this area
385 Total Sales
-
Jason Whittle

Buyer's Agent in 2024
Jason Whittle
RE/MAX
(800) 836-2005
44 in this area
1,319 Total Sales
-
JONATHAN ANDERSON
J
Buyer Co-Listing Agent in 2024
JONATHAN ANDERSON
RE/MAX
(414) 899-9243
3 in this area
40 Total Sales
-
S
Seller's Agent in 2021
STEPHANIE BRENNA BRENNAN GROUP
Lake Buy Realty
-
G
Seller Co-Listing Agent in 2021
Gary Brennan
Lake Buy Realty
Map
Source: Lake of the Ozarks Board of REALTORS®
MLS Number: 3532165
APN: 03 8.0 33.0 000.0 001 025.000
- 49 Ozarks Deer Run Cir
- TBD Avalon Way
- 147 Johnson Brothers Dr
- 88 Hilltop Ln
- 21 Ke Jo Point Rd
- 57 Ke Jo Point Rd
- 192 Ke Jo Point Rd
- 187 Channel Rd
- 250 De Young Dr
- 150 Stuckel Bend
- 964 Cable Point Dr
- 948 Cable Point Dr
- Lots 89-90 Sunset Shores
- Lots 87-90 Sunset Shores
- Lots 87-88 Sunset Shores
- Lots 82 Sunset Shores
- Lots 84-86 Sunset Shores
- 0 Skywater Rd
- 68 Sy Acres Dr
- TBD Flathead Rd
