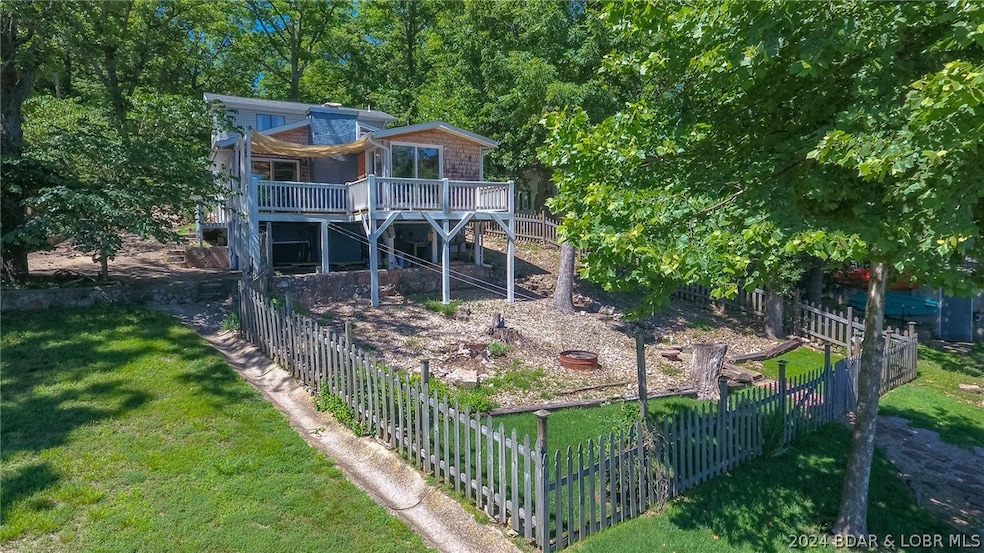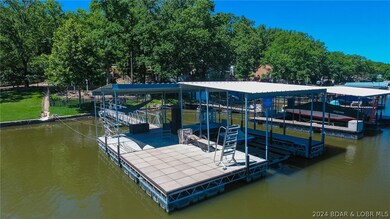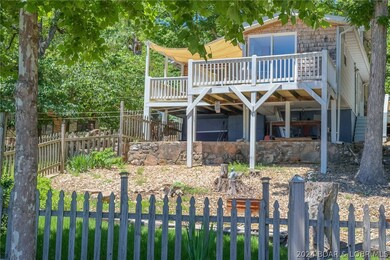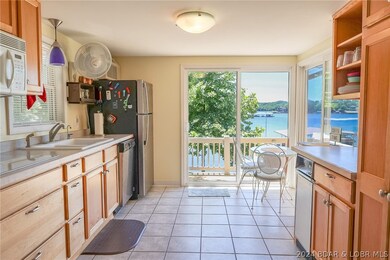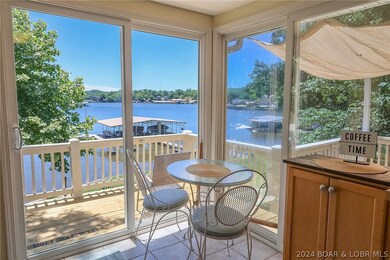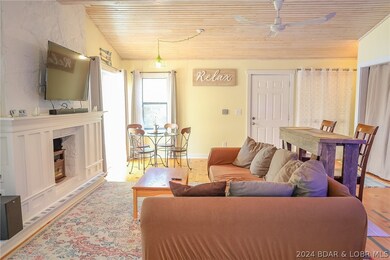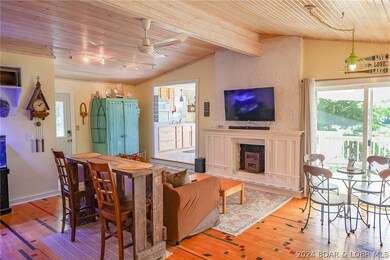
$349,000
- 2 Beds
- 2 Baths
- 1,352 Sq Ft
- 192 Ke Jo Point Rd
- Gravois Mills, MO
Welcome to your lakeside retreat at 192 Ke Jo Point Rd, perfectly nestled on a quiet cul-de-sac with breathtaking views of the main channel. This beautifully maintained home offers the best of lake living with expansive, panoramic views that stretch across the water—ideal for soaking in every sunrise and sunset.Step inside to find freshly painted interiors and brand-new carpet throughout,
Thomas Chambers Eagle Realty Group & Associates
