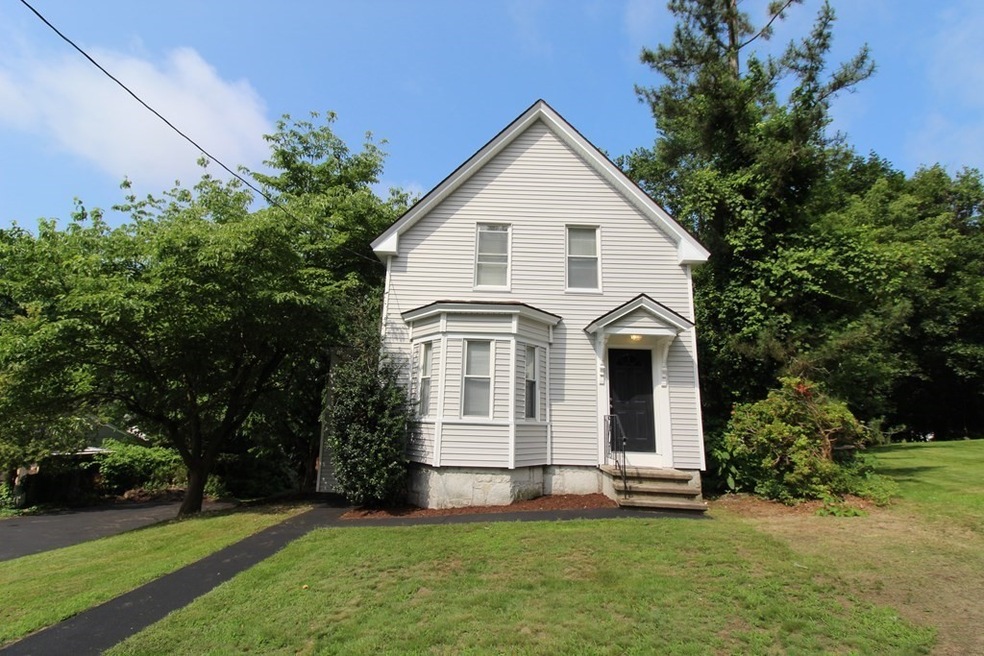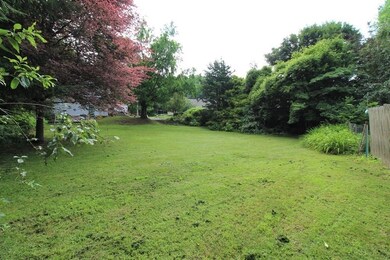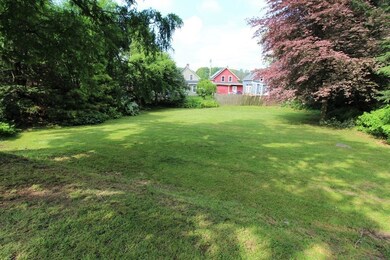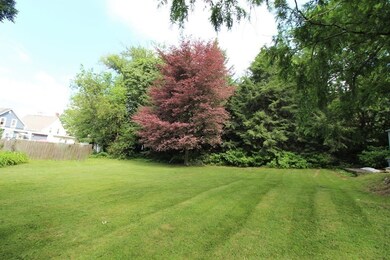
38 Hamblett Ave Dracut, MA 01826
Highlights
- Medical Services
- Open Floorplan
- Property is near public transit
- Granite Flooring
- Colonial Architecture
- Solid Surface Countertops
About This Home
As of August 2021If location is key and you would like to be close to your favorite restaurants, a beautiful park, multiple banks and even an ice cream stand than 38 Hamblett Avenue is the property for you!! This charming colonial has an open concept main floor, brand new Stainless Steel appliances, 3 bedrooms, 2 full and newly remodeled bathrooms with beautifully tiled walk in showers, a large driveway with a garage, brand new vinyl siding, and a yard that you can seriously boast about. The full, walk-out basement with high ceiling is now unchartered territory that you could make into your own get-away space or simply use it for all of your storage needs. The new efficient tankless boiler and hot water system will provide you with endless hot water. Enjoy all of the sundrenched rooms in this lovely home or bask outside in the huge yard while enjoying the many mature flowering trees. Join me at the open houses this weekend or schedule a private showing... But do not wait or this gem might be gone.
Last Agent to Sell the Property
Kristyn Rudolph
Coldwell Banker Realty - Westford Listed on: 07/15/2021

Home Details
Home Type
- Single Family
Est. Annual Taxes
- $3,258
Year Built
- Built in 1886 | Remodeled
Lot Details
- 10,454 Sq Ft Lot
- Level Lot
- Cleared Lot
- Property is zoned R3
Parking
- 1 Car Attached Garage
- Tuck Under Parking
- Driveway
- Open Parking
- Off-Street Parking
Home Design
- Colonial Architecture
- Frame Construction
- Shingle Roof
Interior Spaces
- 1,200 Sq Ft Home
- Open Floorplan
- Ceiling Fan
- Light Fixtures
- Fireplace
- Dining Area
- Washer and Gas Dryer Hookup
Kitchen
- Stove
- Range
- Microwave
- Dishwasher
- Stainless Steel Appliances
- Solid Surface Countertops
Flooring
- Wood
- Wall to Wall Carpet
- Granite
- Ceramic Tile
Bedrooms and Bathrooms
- 3 Bedrooms
- Primary bedroom located on second floor
- 2 Full Bathrooms
Unfinished Basement
- Walk-Out Basement
- Basement Fills Entire Space Under The House
- Interior and Exterior Basement Entry
- Garage Access
- Block Basement Construction
- Laundry in Basement
Location
- Property is near public transit
- Property is near schools
Utilities
- No Cooling
- 2 Heating Zones
- Heating System Uses Natural Gas
- Baseboard Heating
- Natural Gas Connected
- Tankless Water Heater
- Gas Water Heater
Listing and Financial Details
- Assessor Parcel Number M:49 L:21,3513052
Community Details
Amenities
- Medical Services
- Shops
- Coin Laundry
Recreation
- Park
Ownership History
Purchase Details
Home Financials for this Owner
Home Financials are based on the most recent Mortgage that was taken out on this home.Purchase Details
Home Financials for this Owner
Home Financials are based on the most recent Mortgage that was taken out on this home.Purchase Details
Similar Homes in the area
Home Values in the Area
Average Home Value in this Area
Purchase History
| Date | Type | Sale Price | Title Company |
|---|---|---|---|
| Not Resolvable | $475,000 | None Available | |
| Not Resolvable | $275,000 | None Available | |
| Quit Claim Deed | -- | None Available | |
| Foreclosure Deed | $234,748 | None Available |
Mortgage History
| Date | Status | Loan Amount | Loan Type |
|---|---|---|---|
| Open | $380,000 | Purchase Money Mortgage | |
| Previous Owner | $375,000 | No Value Available |
Property History
| Date | Event | Price | Change | Sq Ft Price |
|---|---|---|---|---|
| 08/20/2021 08/20/21 | Sold | $475,000 | +11.8% | $396 / Sq Ft |
| 07/19/2021 07/19/21 | Pending | -- | -- | -- |
| 07/15/2021 07/15/21 | For Sale | $425,000 | +54.5% | $354 / Sq Ft |
| 04/23/2021 04/23/21 | Sold | $275,000 | +37.5% | $258 / Sq Ft |
| 03/19/2021 03/19/21 | Pending | -- | -- | -- |
| 03/10/2021 03/10/21 | For Sale | $200,000 | -- | $188 / Sq Ft |
Tax History Compared to Growth
Tax History
| Year | Tax Paid | Tax Assessment Tax Assessment Total Assessment is a certain percentage of the fair market value that is determined by local assessors to be the total taxable value of land and additions on the property. | Land | Improvement |
|---|---|---|---|---|
| 2025 | $4,191 | $414,100 | $192,500 | $221,600 |
| 2024 | $4,177 | $399,700 | $183,300 | $216,400 |
| 2023 | $4,000 | $345,400 | $159,400 | $186,000 |
| 2022 | $3,560 | $289,700 | $144,900 | $144,800 |
| 2021 | $3,258 | $250,400 | $131,700 | $118,700 |
| 2020 | $3,261 | $244,300 | $127,900 | $116,400 |
| 2019 | $3,059 | $222,500 | $121,800 | $100,700 |
| 2018 | $3,034 | $214,600 | $121,800 | $92,800 |
| 2017 | $2,920 | $214,600 | $121,800 | $92,800 |
| 2016 | $2,837 | $191,200 | $117,100 | $74,100 |
| 2015 | $2,750 | $184,200 | $117,100 | $67,100 |
| 2014 | $2,601 | $179,500 | $117,100 | $62,400 |
Agents Affiliated with this Home
-

Seller's Agent in 2021
Kristyn Rudolph
Coldwell Banker Realty - Westford
(978) 606-7719
-
Jessica Sherman-Anderson

Seller's Agent in 2021
Jessica Sherman-Anderson
RE/MAX
(978) 808-8282
1 in this area
17 Total Sales
-
Cathy Paolillo

Buyer's Agent in 2021
Cathy Paolillo
Coldwell Banker Realty - Lexington
(781) 248-9139
1 in this area
24 Total Sales
Map
Source: MLS Property Information Network (MLS PIN)
MLS Number: 72866609
APN: DRAC-000049-000000-000021
- 100 Cass Ave Unit B18
- 24 Swain St
- 39 Doyle Ave
- 49 Parker Ave Unit 14
- 36 Tobey Rd Unit 25
- 38-49 Casco St
- 26 Pine Ave
- 129 Lafayette St
- 20 Osgood Ave
- 56 Henry Ave
- 735 Hildreth St
- 24 Beaver St Unit A
- 310 4th Ave
- 24 Dorothy Ave
- 238 Emery Ave
- 53 Brissette St
- 31 Iona Ave
- 275 White St
- 121 Old Meadow Rd
- 87 Exeter St





