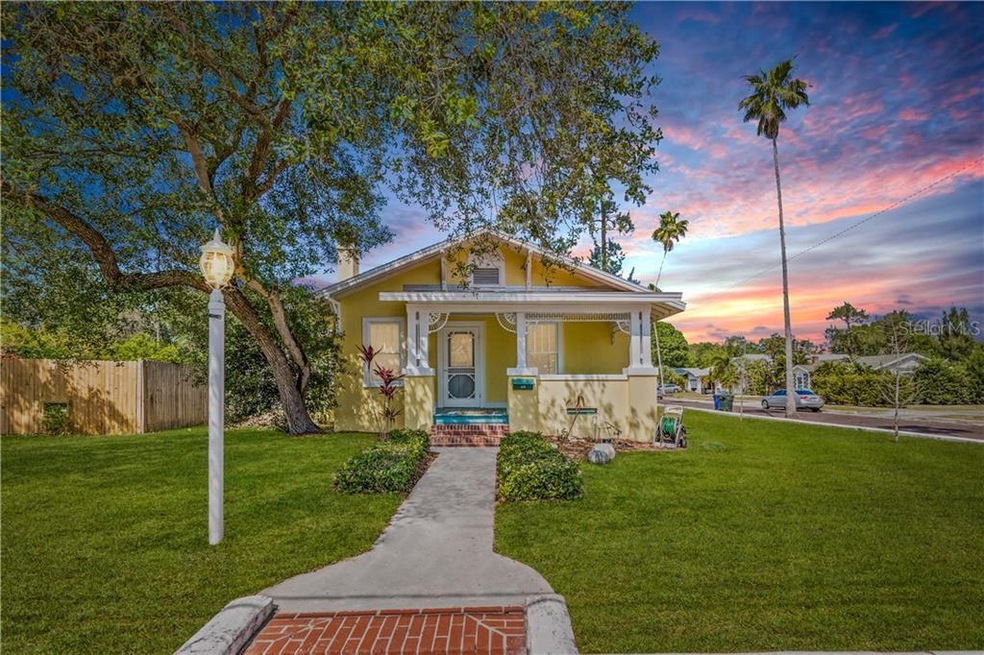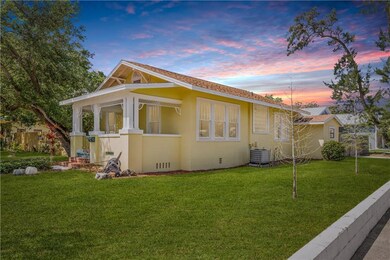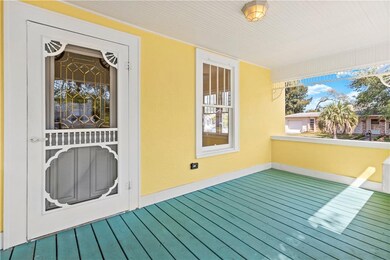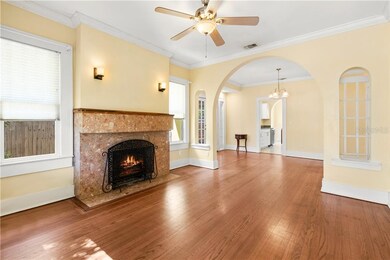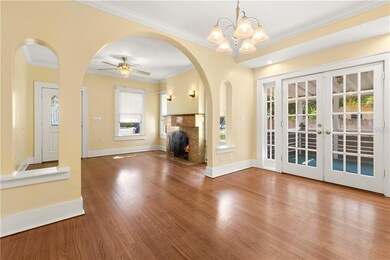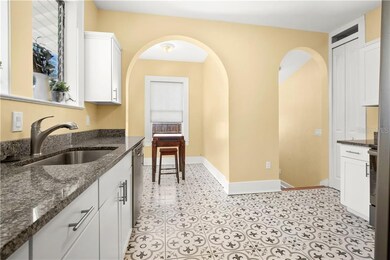
38 Highland Ave Dunedin, FL 34698
Dunedin Mobile Manor NeighborhoodEstimated Value: $487,000 - $539,000
Highlights
- 0.15 Acre Lot
- No HOA
- Ceiling Fan
- Wood Flooring
- Central Heating and Cooling System
- East Facing Home
About This Home
As of July 2020Gorgeous 3 bedroom 1927 Dunedin Bungalow located on a corner lot with brick paved streets! This home has been completely renovated offering 3 bedrooms, 2 bathrooms. Formal living room with working fireplace and dining room with two sets of french doors. The kitchen is has been updated with newer cabinets that include crown molding, under cabinet lighting, granite tops, closet pantry and new 'Slate' GE appliance package all within the last 2 years. The refinished original wood floors have been preserved in living spaces and new ceramic was installed in the kitchen, bathrooms & hall. Both full bathrooms were totally remodeled within 2 years as well. 1 bathroom has a bathtub should it be needed. Ceiling Fixtures and fans have all been updated as well. The laundry room is inside and includes washer and dryer. The 5 panel windows have been preserved and are in working order. New plumbing and hardware was installed. There are 2 covered porches, a deck and nice sized yard that really add to the charm of this home and are perfect for relaxing or entertaining. The side of the home has a private parking pad. WALK 2 minutes to sunsets on the Gulf of Mexico, take a ride on the Pinellas Trail which is 1 block away and just 1.5 miles from Downtown. This home is located on beautiful brick streets and has all the benefits of the new and historic features. All newer roof / electrical / HVAC .... Conveniently located within MINUTES to shops, entertainment, dining and more. Come live the Florida lifestyle today!
Last Agent to Sell the Property
CHARLES RUTENBERG REALTY INC License #3281320 Listed on: 04/10/2020

Home Details
Home Type
- Single Family
Est. Annual Taxes
- $4,090
Year Built
- Built in 1927
Lot Details
- 6,599 Sq Ft Lot
- Lot Dimensions are 60x110
- East Facing Home
Home Design
- Slab Foundation
- Shingle Roof
- Block Exterior
Interior Spaces
- 1,095 Sq Ft Home
- 1-Story Property
- Ceiling Fan
Kitchen
- Range Hood
- Microwave
- Dishwasher
Flooring
- Wood
- Carpet
- Ceramic Tile
Bedrooms and Bathrooms
- 3 Bedrooms
- 2 Full Bathrooms
Laundry
- Dryer
- Washer
Utilities
- Central Heating and Cooling System
- Cable TV Available
Community Details
- No Home Owners Association
- Virginia Park Subdivision
Listing and Financial Details
- Down Payment Assistance Available
- Visit Down Payment Resource Website
- Legal Lot and Block 12 / D
- Assessor Parcel Number 34-28-15-94446-004-0120
Ownership History
Purchase Details
Home Financials for this Owner
Home Financials are based on the most recent Mortgage that was taken out on this home.Purchase Details
Home Financials for this Owner
Home Financials are based on the most recent Mortgage that was taken out on this home.Purchase Details
Purchase Details
Home Financials for this Owner
Home Financials are based on the most recent Mortgage that was taken out on this home.Purchase Details
Purchase Details
Home Financials for this Owner
Home Financials are based on the most recent Mortgage that was taken out on this home.Purchase Details
Purchase Details
Home Financials for this Owner
Home Financials are based on the most recent Mortgage that was taken out on this home.Similar Homes in the area
Home Values in the Area
Average Home Value in this Area
Purchase History
| Date | Buyer | Sale Price | Title Company |
|---|---|---|---|
| Pilch Barbro A | $350,000 | Platinum National Title Llc | |
| Florence Sonia | $230,000 | Security Title Co | |
| Florence Sonia | $245,000 | -- | |
| Donoghue Janette L | -- | Millenium Title Inc | |
| Talbot Janette L | -- | -- | |
| Talbot William F | $85,000 | -- | |
| Wilson Jessica B | -- | -- | |
| Wilson Kevin D | $81,500 | -- |
Mortgage History
| Date | Status | Borrower | Loan Amount |
|---|---|---|---|
| Open | Pilch Barbro A | $280,000 | |
| Previous Owner | Florence Sonia | $172,500 | |
| Previous Owner | Donoghue Janette L | $150,220 | |
| Previous Owner | Wilson Jessica B | $100,000 | |
| Previous Owner | Wilson Jessica B | $85,000 | |
| Previous Owner | Wilson Kevin D | $77,400 |
Property History
| Date | Event | Price | Change | Sq Ft Price |
|---|---|---|---|---|
| 07/21/2020 07/21/20 | Sold | $350,000 | -4.1% | $320 / Sq Ft |
| 06/04/2020 06/04/20 | Pending | -- | -- | -- |
| 04/10/2020 04/10/20 | For Sale | $365,000 | -- | $333 / Sq Ft |
Tax History Compared to Growth
Tax History
| Year | Tax Paid | Tax Assessment Tax Assessment Total Assessment is a certain percentage of the fair market value that is determined by local assessors to be the total taxable value of land and additions on the property. | Land | Improvement |
|---|---|---|---|---|
| 2024 | $6,461 | $427,615 | -- | -- |
| 2023 | $6,461 | $415,160 | $262,943 | $152,217 |
| 2022 | $5,264 | $329,296 | $214,028 | $115,268 |
| 2021 | $4,754 | $256,949 | $0 | $0 |
| 2020 | $3,941 | $209,982 | $0 | $0 |
| 2019 | $4,090 | $222,104 | $117,871 | $104,233 |
| 2018 | $3,726 | $198,404 | $0 | $0 |
| 2017 | $3,410 | $175,798 | $0 | $0 |
Agents Affiliated with this Home
-
Christina Paolillo

Seller's Agent in 2020
Christina Paolillo
CHARLES RUTENBERG REALTY INC
(727) 458-2482
1 in this area
123 Total Sales
-
Patricia Harris
P
Buyer's Agent in 2020
Patricia Harris
CELTIC REALTY
(727) 389-2618
5 in this area
42 Total Sales
Map
Source: Stellar MLS
MLS Number: U8081422
APN: 34-28-15-94446-004-0120
- 409 Richmond St
- 1223 Union St
- 1253 Union St
- 511 Roanoke St
- 546 Orangewood Dr
- 420 Roanoke St
- 1242 Bermuda St
- 525 Lexington St
- 1276 Bermuda St
- 602 Roanoke St
- 2049 Broadway Ave
- 245 Grove Cir N
- 629 Lexington St
- 2016 Douglas Ave
- 223 Lime Cir S
- 1267 Woodlawn Terrace
- 1322 Idlewild Dr
- 219 Park Cir S
- 220 Garden Cir S
- 138 Edgewater Terrace
- 38 Highland Ave
- 26 Highland Ave
- 32 Highland Ave
- 443 Richmond St
- 448 Norfolk St
- 458 Richmond St
- 22 Highland Ave
- 442 Norfolk St
- 437 Richmond St
- 448 Richmond St
- 442 Richmond St
- 52 Highland Ave
- 37 Highland Ave
- 25 Highland Ave
- 433 Richmond St
- 440 Richmond St
- 47 Highland Ave
- 430 Norfolk St
- 56 Highland Ave
- 8 Highland Ave
