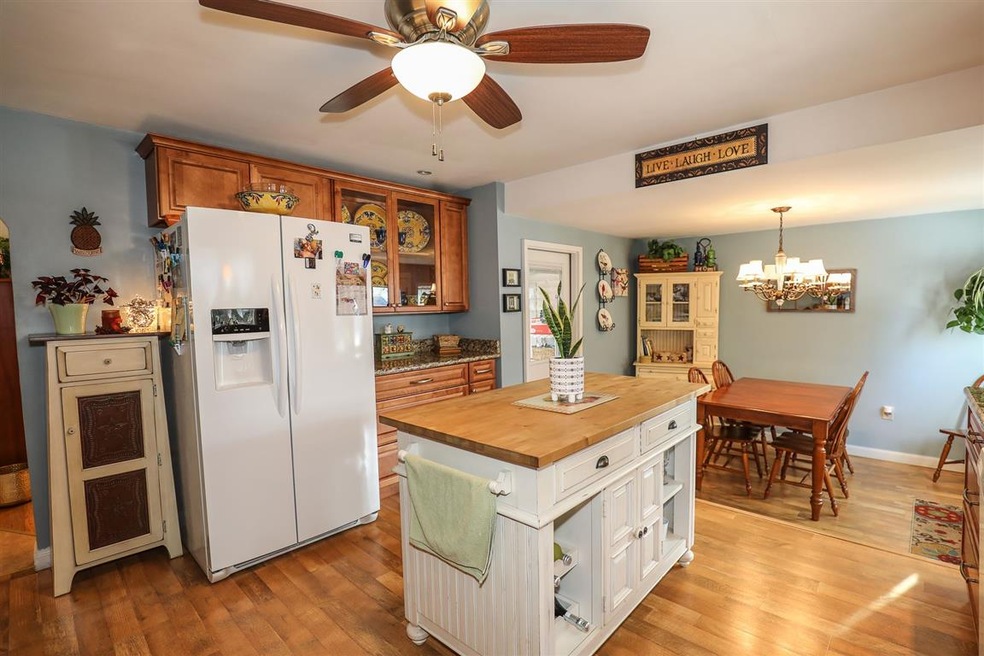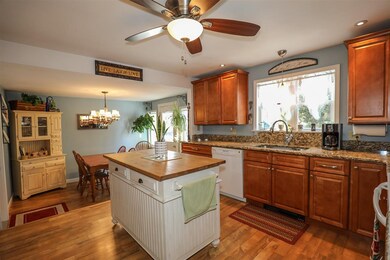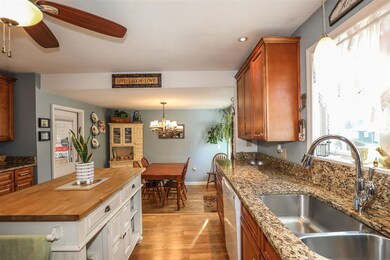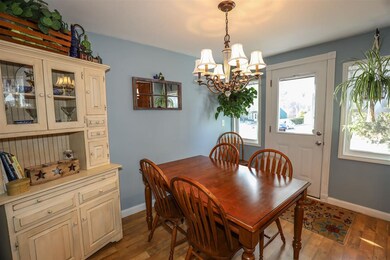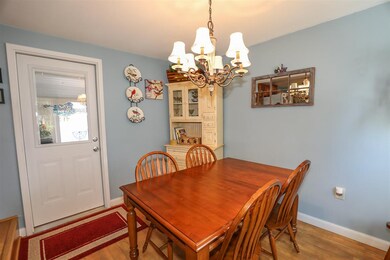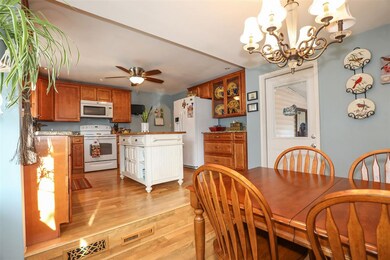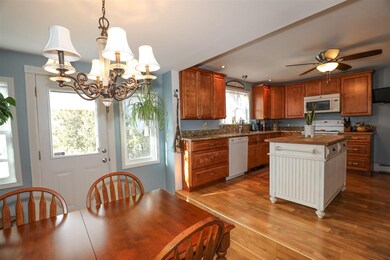
38 Huse Rd Manchester, NH 03103
Southside NeighborhoodHighlights
- Wood Flooring
- 1 Car Attached Garage
- Air Conditioning
- Attic
- Cedar Closet
- Patio
About This Home
As of June 2024David Hansen * Your Golden Rule Realtor and real estate coach * Keller Williams Metropolitan Realty * Office: 168 South River Rd, Bedford, NH 03110 * Call/text 603-852-2913 * Email: david.hansen@kw.com * Office: 603-232-8282
Last Agent to Sell the Property
Keller Williams Realty-Metropolitan License #069214 Listed on: 01/13/2021

Last Buyer's Agent
Jim Lowenstern
Castles Unlimited
Home Details
Home Type
- Single Family
Est. Annual Taxes
- $3,845
Year Built
- Built in 1956
Lot Details
- 6,098 Sq Ft Lot
- Property is Fully Fenced
- Level Lot
- Garden
- Property is zoned 1010
Parking
- 1 Car Attached Garage
Home Design
- Concrete Foundation
- Wood Frame Construction
- Metal Roof
- Vinyl Siding
Interior Spaces
- 1-Story Property
- Ceiling Fan
- Blinds
- Combination Kitchen and Dining Room
- Fire and Smoke Detector
- Attic
Kitchen
- Electric Range
- Microwave
- Dishwasher
- Kitchen Island
Flooring
- Wood
- Slate Flooring
- Vinyl
Bedrooms and Bathrooms
- 2 Bedrooms
- Cedar Closet
- 1 Full Bathroom
Partially Finished Basement
- Interior Basement Entry
- Laundry in Basement
- Basement Storage
Outdoor Features
- Patio
- Shed
- Outbuilding
Schools
- Green Acres Elementary School
- Mclaughlin Middle School
- Manchester Memorial High Sch
Utilities
- Air Conditioning
- Baseboard Heating
- Heating System Uses Gas
- Heating System Uses Oil
- Power Generator
- High Speed Internet
Listing and Financial Details
- Exclusions: Washer/Dryer.
- Tax Lot 0014
Ownership History
Purchase Details
Home Financials for this Owner
Home Financials are based on the most recent Mortgage that was taken out on this home.Purchase Details
Home Financials for this Owner
Home Financials are based on the most recent Mortgage that was taken out on this home.Purchase Details
Purchase Details
Home Financials for this Owner
Home Financials are based on the most recent Mortgage that was taken out on this home.Purchase Details
Purchase Details
Similar Homes in Manchester, NH
Home Values in the Area
Average Home Value in this Area
Purchase History
| Date | Type | Sale Price | Title Company |
|---|---|---|---|
| Warranty Deed | $400,000 | None Available | |
| Warranty Deed | $400,000 | None Available | |
| Warranty Deed | $290,000 | None Available | |
| Warranty Deed | $290,000 | None Available | |
| Quit Claim Deed | -- | -- | |
| Deed | $110,000 | -- | |
| Foreclosure Deed | $157,400 | -- | |
| Warranty Deed | $69,000 | -- | |
| Quit Claim Deed | -- | -- | |
| Deed | $110,000 | -- | |
| Foreclosure Deed | $157,400 | -- | |
| Warranty Deed | $69,000 | -- |
Mortgage History
| Date | Status | Loan Amount | Loan Type |
|---|---|---|---|
| Open | $385,000 | Purchase Money Mortgage | |
| Closed | $385,000 | Purchase Money Mortgage | |
| Previous Owner | $100,000 | Purchase Money Mortgage | |
| Previous Owner | $25,000 | Unknown | |
| Previous Owner | $188,000 | Unknown |
Property History
| Date | Event | Price | Change | Sq Ft Price |
|---|---|---|---|---|
| 06/27/2024 06/27/24 | Sold | $400,000 | 0.0% | $400 / Sq Ft |
| 04/02/2024 04/02/24 | Pending | -- | -- | -- |
| 02/29/2024 02/29/24 | For Sale | $400,000 | +37.9% | $400 / Sq Ft |
| 02/22/2021 02/22/21 | Sold | $290,000 | +16.0% | $311 / Sq Ft |
| 01/18/2021 01/18/21 | Pending | -- | -- | -- |
| 01/13/2021 01/13/21 | For Sale | $249,900 | -- | $268 / Sq Ft |
Tax History Compared to Growth
Tax History
| Year | Tax Paid | Tax Assessment Tax Assessment Total Assessment is a certain percentage of the fair market value that is determined by local assessors to be the total taxable value of land and additions on the property. | Land | Improvement |
|---|---|---|---|---|
| 2023 | $4,760 | $252,400 | $99,100 | $153,300 |
| 2022 | $4,604 | $252,400 | $99,100 | $153,300 |
| 2021 | $4,462 | $252,400 | $99,100 | $153,300 |
| 2020 | $3,899 | $158,100 | $68,400 | $89,700 |
| 2019 | $3,845 | $158,100 | $68,400 | $89,700 |
| 2018 | $3,744 | $158,100 | $68,400 | $89,700 |
| 2017 | $3,687 | $158,100 | $68,400 | $89,700 |
| 2016 | $3,658 | $158,100 | $68,400 | $89,700 |
| 2015 | $3,652 | $155,800 | $63,300 | $92,500 |
| 2014 | $3,661 | $155,800 | $63,300 | $92,500 |
| 2013 | $3,532 | $155,800 | $63,300 | $92,500 |
Agents Affiliated with this Home
-
Kelly Dimbat

Seller's Agent in 2024
Kelly Dimbat
Lamacchia Realty, Inc.
(617) 519-9798
1 in this area
132 Total Sales
-
Maurice Robichaud

Buyer's Agent in 2024
Maurice Robichaud
Arris Realty
(603) 759-6533
3 in this area
191 Total Sales
-
David Hansen

Seller's Agent in 2021
David Hansen
Keller Williams Realty-Metropolitan
(603) 852-2913
3 in this area
183 Total Sales
-
J
Buyer's Agent in 2021
Jim Lowenstern
Castles Unlimited
Map
Source: PrimeMLS
MLS Number: 4843976
APN: MNCH-000795-000000-000014
- 171 Knowlton St
- 115 Porter St
- 401 Woodcrest Ct
- 246 Huse Rd
- 82 S Jewett St
- 454 Island Pond Rd
- 292 Pinebrook Place
- 952 Somerville St
- 315 Young St
- 185 Cushing Ave
- 216 Jewett St
- 360 Circle Rd Unit 3
- 206 Villa St
- 354 Seames Dr
- 73 Lucille St
- 64 Taylor St
- 230 Circle Rd Unit 2
- 108 Norris St
- 165 Taylor St
- 335 Cypress St Unit 3P
