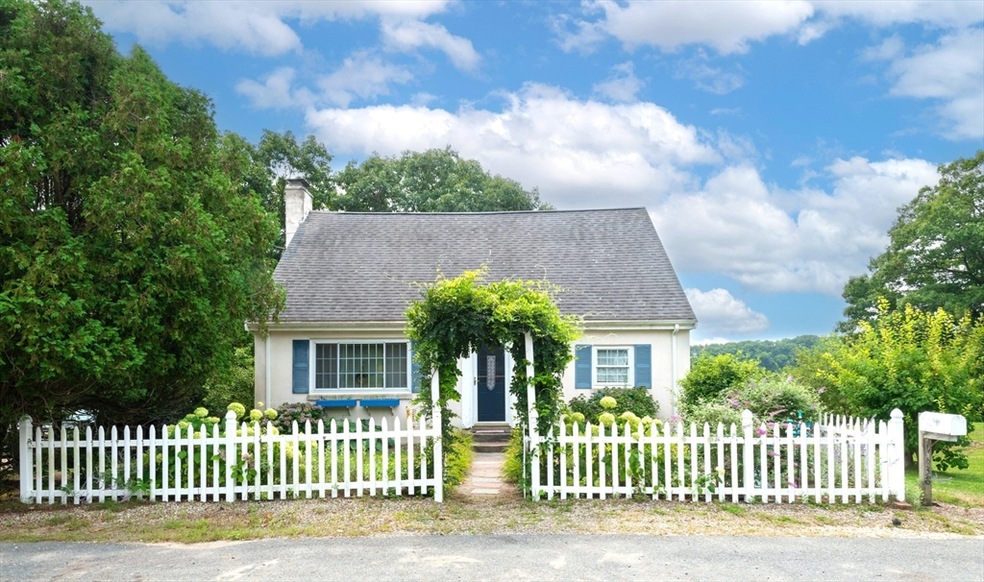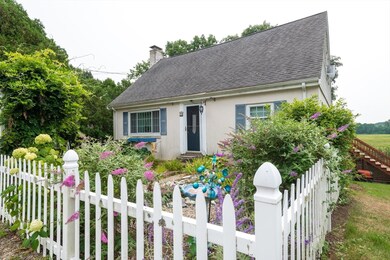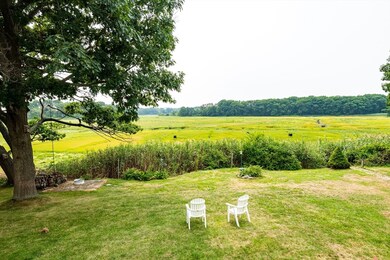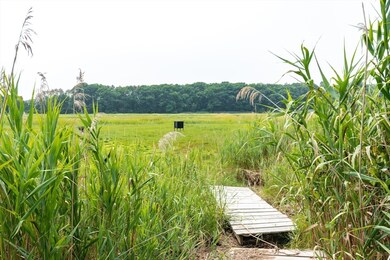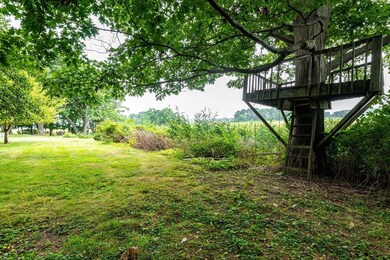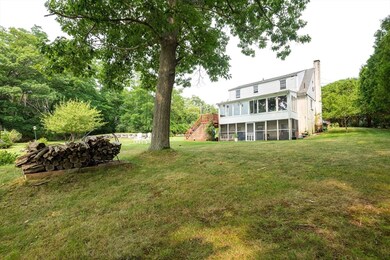
38 Island Park Rd Ipswich, MA 01938
Highlights
- Marina
- Scenic Views
- Cape Cod Architecture
- Ipswich High School Rated A-
- 1.44 Acre Lot
- Deck
About This Home
As of November 2024This hidden gem of a property is located on a dead end street surrounded by beautiful marshes. A sweet 3 bedroom, 1.5 bath Cape with hard wood floors, a sun porch with incredible views and an oversized lot. Live amongst the wild life and feel as if you are vacationing every day. This is a solid home. Update the cosmetics to suit your own taste or keep it in it's current charming state.
Home Details
Home Type
- Single Family
Est. Annual Taxes
- $7,498
Year Built
- Built in 1951
Lot Details
- 1.44 Acre Lot
- Near Conservation Area
- Street terminates at a dead end
- Gentle Sloping Lot
- Wooded Lot
- Marsh on Lot
- Garden
- Property is zoned RRA
Home Design
- Cape Cod Architecture
- Block Foundation
- Frame Construction
- Shingle Roof
Interior Spaces
- 1,400 Sq Ft Home
- 1 Fireplace
- Insulated Windows
- Picture Window
- Home Office
- Sun or Florida Room
- Screened Porch
- Scenic Vista Views
- Storm Doors
Kitchen
- Range
- Dishwasher
- Kitchen Island
Flooring
- Wood
- Wall to Wall Carpet
- Tile
- Vinyl
Bedrooms and Bathrooms
- 3 Bedrooms
- Primary bedroom located on second floor
- Bathtub with Shower
Laundry
- Dryer
- Washer
Unfinished Basement
- Walk-Out Basement
- Basement Fills Entire Space Under The House
- Block Basement Construction
- Laundry in Basement
Parking
- 3 Car Parking Spaces
- Stone Driveway
- Off-Street Parking
Outdoor Features
- Deck
- Rain Gutters
Location
- Flood Zone Lot
- Property is near public transit
- Property is near schools
Schools
- IMS Middle School
- IHS High School
Utilities
- No Cooling
- Forced Air Heating System
- Heating System Uses Oil
- Private Sewer
Listing and Financial Details
- Tax Block 0027
- Assessor Parcel Number M:23C B:0027 L:0,1953688
Community Details
Overview
- No Home Owners Association
Recreation
- Marina
- Park
- Jogging Path
Ownership History
Purchase Details
Home Financials for this Owner
Home Financials are based on the most recent Mortgage that was taken out on this home.Similar Homes in Ipswich, MA
Home Values in the Area
Average Home Value in this Area
Purchase History
| Date | Type | Sale Price | Title Company |
|---|---|---|---|
| Deed | $340,100 | -- | |
| Deed | $340,100 | -- |
Mortgage History
| Date | Status | Loan Amount | Loan Type |
|---|---|---|---|
| Open | $400,000 | Stand Alone Refi Refinance Of Original Loan | |
| Closed | $300,000 | Stand Alone Refi Refinance Of Original Loan | |
| Closed | $50,000 | No Value Available | |
| Closed | $30,000 | No Value Available | |
| Closed | $305,100 | No Value Available | |
| Closed | $306,000 | Purchase Money Mortgage |
Property History
| Date | Event | Price | Change | Sq Ft Price |
|---|---|---|---|---|
| 11/01/2024 11/01/24 | Sold | $770,000 | +2.8% | $550 / Sq Ft |
| 09/03/2024 09/03/24 | Pending | -- | -- | -- |
| 08/26/2024 08/26/24 | For Sale | $749,000 | -- | $535 / Sq Ft |
Tax History Compared to Growth
Tax History
| Year | Tax Paid | Tax Assessment Tax Assessment Total Assessment is a certain percentage of the fair market value that is determined by local assessors to be the total taxable value of land and additions on the property. | Land | Improvement |
|---|---|---|---|---|
| 2025 | $7,660 | $687,000 | $392,700 | $294,300 |
| 2024 | $7,498 | $658,900 | $392,700 | $266,200 |
| 2023 | $7,296 | $596,600 | $362,200 | $234,400 |
| 2022 | $6,970 | $542,000 | $331,800 | $210,200 |
| 2021 | $6,763 | $511,600 | $316,500 | $195,100 |
| 2020 | $6,853 | $488,800 | $301,300 | $187,500 |
| 2019 | $6,567 | $466,100 | $286,000 | $180,100 |
| 2018 | $6,315 | $443,500 | $270,800 | $172,700 |
| 2017 | $5,877 | $414,200 | $249,000 | $165,200 |
| 2016 | $5,931 | $399,400 | $249,000 | $150,400 |
| 2015 | $5,397 | $399,500 | $240,300 | $159,200 |
Agents Affiliated with this Home
-
Toni Riddle

Seller's Agent in 2024
Toni Riddle
Windhill Realty, LLC
(508) 284-1654
33 in this area
47 Total Sales
-
Cheryl Clayton

Buyer's Agent in 2024
Cheryl Clayton
Churchill Properties
(978) 810-1416
6 in this area
45 Total Sales
Map
Source: MLS Property Information Network (MLS PIN)
MLS Number: 73281947
APN: IPSW-000023C-000027
- 123 Jeffreys Neck Rd
- 5 Eagle Hill Rd
- 143 Jeffreys Neck Rd
- 23 Mulholland Dr
- 84 Little Neck Rd
- 4 N Ridge Rd
- 18 Northridge Rd
- 8 Goldfinch Rd
- 3 Chattanooga Rd
- 23 Newmarch St
- 4 Agawam Ave
- 113 N Ridge Rd
- 20 Plum Sound Rd
- 8 Cogswell St
- 5 County St
- 51 Turkey Shore Rd
- 16 Green St Unit 11
- 20 Manning St Unit 1
- 58 Central St Unit 2
- 28 Mineral St
